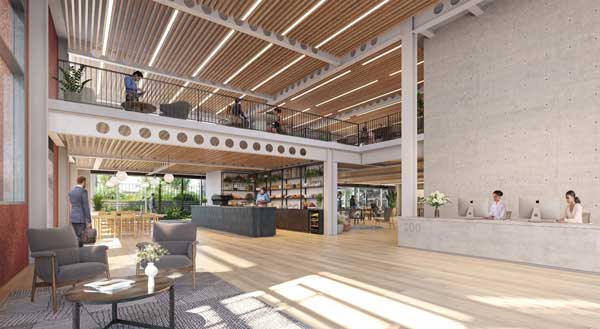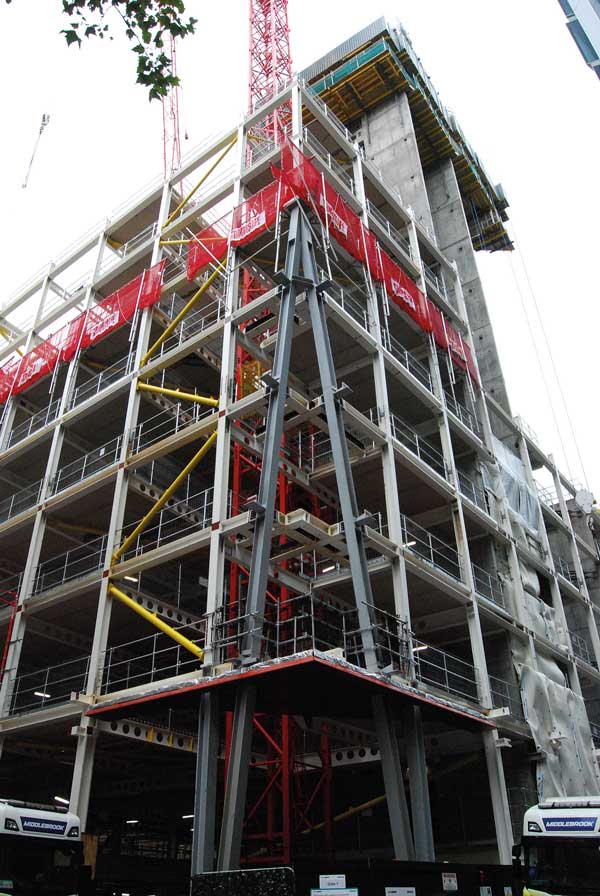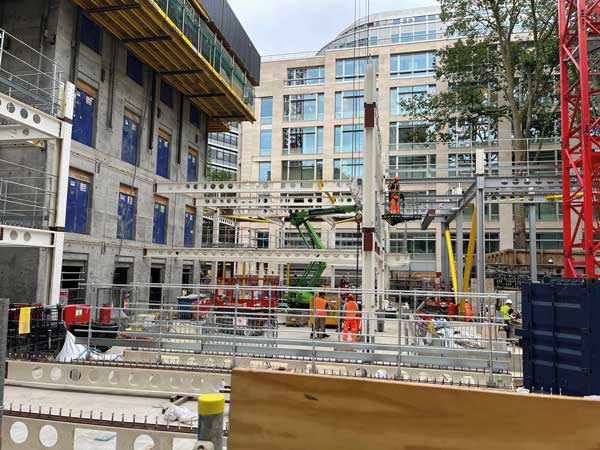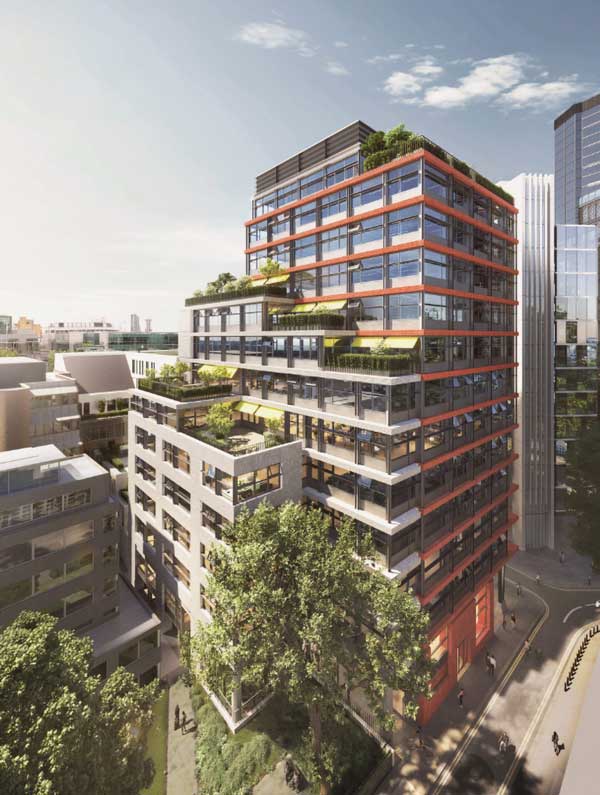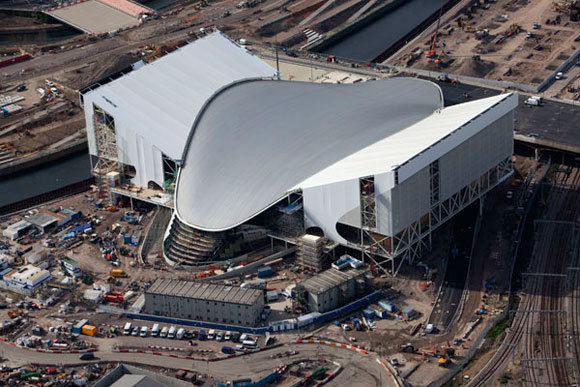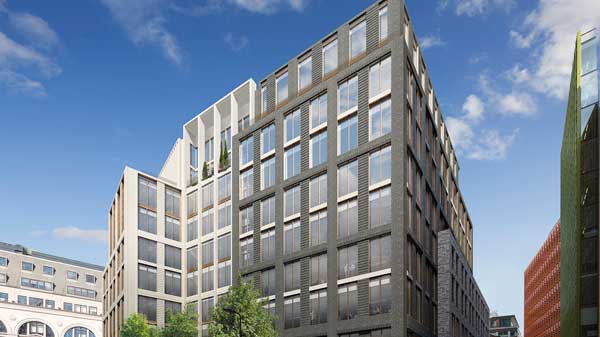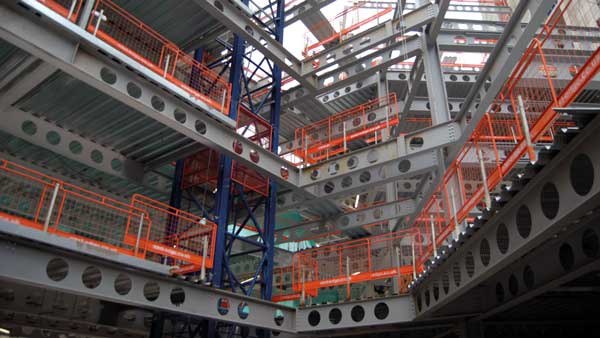Projects and Features
Passport to a circular economy
Featuring a number of sustainable credentials, the 12-storey Edenica office development is the first City of London scheme to use Materials Passports, digital data sets of used materials and components that allow products to be reused in the future.
FACT FILE
Edenica, 100 Fetter Lane, London
Main client: BauMont Real Estate Capital,YardNine
Architect: Fletcher Priest Architects
Main contractor: Mace
Structural engineer: Waterman Structures
Steelwork contractor: Bourne Steel
Steel tonnage: 1,100t
Sustainability and the desire to integrate the project into the circular economy has taken centre stage for the design and construction of the steel-framed Edenica office development at 100 Fetter Lane in the City of London.
Alongside a number of initiatives, the scheme for BauMont Real Estate Capital and YardNine has embraced a pioneering and new concept known as Materials Passports.
Being used for the first time on a project in the Square Mile, Materials Passports are digital data sets, which describe characteristics of materials and components in products and systems, giving them value for present use, recovery and future use. In this way, a project, such as Edenica, can be designed as a storage bank where materials are held for future reuse.
“It’s setting a new precedent for London,” explains Mace Senior Project Manager Romain Dennison. “This digital asset stores each and every one of the project module’s weight, dimension and component characteristic in a BIM database, which creates a robust platform for material circularity, so they can be reused if and when the structure is refurbished or demolished.”
Adding to this project’s sustainability credentials, it is also targeting the highest environmental standards of BREEAM ‘Outstanding’, as well as WiredScore, SmartScore and WELL certifications.
Mace started onsite in December 2022, inheriting a plot where the demolition contractor had already removed the previous six-storey concrete-framed office building.
Preliminary works included deepening the existing basement and installing piled foundations to support the new steel-framed structure.
The steel frame starts in the basement, with a series of columns founded on the subterranean level’s slab. The columns, delivered to site as single-storey high members, were installed early in the programme.
“They form part of the basement structure and we installed them during an early visit to site,” says Bourne Steel Project Manager Theodoros Pitrakkos.
“Once in place, they were encased in concrete and the ground floor slab was cast around the top of them, leaving a small section protruding above the floor, in readiness for the main steel erection to begin.”
Prior to the main steelwork erection programme getting underway, the main stability-giving jump-formed concrete core was also begun. The core is offset, positioned on the eastern Fetter Lane elevation, which allows the internal floorplates to be opened-up and maximised.
Above ground floor, the structure consists of steel beams and columns supporting a series of 4.5m x 1.8m precast floor planks. This solution was chosen as the design incorporates an exposed soffit and the planks have the desired smooth high-quality architectural finish to their undersides.
The exposed nature of the project extends to the majority of the internal steelwork as well as the building’s services and the core, which will also be left exposed within the main reception area.
Complementing the exposed aesthetically-pleasing look to the building’s interior, the column’s steel-to-steel connections are made with countersunk bolts, providing a flush finish, while the majority of the steel frame is having a decorative paint finish applied onsite.
Another important consideration, and reason for choosing a steel frame was the need for a lightweight solution as the project’s footprint sits directly above a live and operational Thames Water sewer. A similar sized concrete-framed structure may well have proven to be too heavy for the site.
The steel columns are predominantly based around a regular grid pattern, one that is dictated by the terrace set-backs at the upper levels, although there are clear spans of up to 11m in some areas.
Creating the main entrance, which is on the corner of Fetter Lane and Bream’s Buildings thoroughfare, a clear column-free space has been formed by doing away with the corner column line below level five.
At the underside of this level, the corner member is replaced by two raking sections that splay inwards towards the adjacent bays, framing the entrance to the building and leaving a clear space for the main entrance.
From level five upwards, Edenica features a number of set-backs that accommodate outdoor terraces, mostly on the southern and eastern elevations. They will be planted with greenery and offer tenants plenty of welcoming breakout spaces.
Having terrace set-backs means the structure reduces in size towards the upper levels, presenting a less formidable block in an area of the City that, in contrast to the well-known eastern cluster, does not have many buildings above 15-storeys high.
“In order to maximise the number of floors within the structure, the transfer beams that support the terraces needed to be as slim as possible,” explains Waterman Structures Director Julian Traxler.
“Consequently, the slim transfer beams need to be supported by internal columns, which has been another factor in determining the project’s steel grid pattern.”
According to Bourne Steel, the transfer beams represent the heaviest individual members in the steel frame erection programme, with the uppermost section, supporting a terrace at level 12, weighing 10.9t.
Using the site’s two tower cranes, the steel erection is being coordinated around other onsite trades, which earlier in the programme included the installation of the core. While the jump-forming was ongoing, Bourne, who supplied embedment plates, progressively welded stubs to the plates to accept the frame’s beams.
As well as erecting the steelwork, Bourne has also installed the precast planks. To coordinate both installation processes, the steel frame is being erected two floors at a time. With five separate zones, two fed by one crane and three supplied by the other tower, the erection proceeds in a sequential manner, working around the site in a clockwise direction.
Once steel is erected in each zone, the precast plank installation is able to follow-on behind. In this way, once the steel erection has completed one full circuit of the five zones, the next two-floor stage of the build programme has a completed floor area on which to work off and position MEWPs on.
A temporary propping system is employed to support each phase of the precast plank installation. The props ensure the flooring units are aligned, which is vital for the exposed and aesthetic finish, and remain in place during the pouring of the concrete topping that completes the 150mm-thick flooring solution.
“Coordination between the project’s different trades and logistical planning are key on this project,” sums up Mr Dennison. “It’s a very tight and confined site, bounded on two sides by busy streets, on which we have been able to accommodate our pit lanes, that feed our cranes with materials, keeping the job on schedule.”
Edenica is due to complete by the end of 2024.
Building material passports
Michael Sansom of the BCSA explains how structural steel material passports can be used to facilitate the growing demand for reusing reclaimed steelwork.
Current interest in reusing reclaimed structural steel demonstrates why we need to think more about the future of our buildings, particularly when they reach their ‘end-of-life’. If we had thought more about designing for deconstruction and documenting and archiving product information in the past, then we would have more reclaimed steel available today and we would know its properties and provenance, eliminating the need for costly sampling and testing prior to reuse.
A material passport is a digital document or dataset listing all relevant properties of a product. They are seen as central to facilitate a more circular economy by ensuring that resources are retained and circulated for as long as possible and at their highest value, mainly today via recycling and reuse.
Material passports can be at the material, product or building level. Buildings contain thousands of different materials and products and therefore consistency of data fields, product classification and nomenclature is important, as is the ability to manage large datasets.
The scope and content of material passports are, to some extent, product-specific however, the following types of information are most relevant to structural steelwork material passports:
- Design-related – product classification, geometry, types of connection
- Manufacturing-related – manufacturer, production date and location, product standards, mill test certificate, warranties, environmental product declarations
- Construction-related – contractor information, data carriers, coating and welding information.
Waterman Structures have developed a standardised approach to material passports, in partnership with the EU CIRCuIT project, which defines the scope of materials passports in great detail.
Of course, structural steelwork is well-placed to deliver circular buildings. Already virtually 100% recycled, structural steel is today ‘closed-loop’ but the opportunity to reuse reclaimed steelwork offers further environmental benefits.
Structural steelwork is produced and fabricated to harmonised product standards ensuring quality and consistency. Physical and chemical material properties are provided via test certificates and integrated design and fabrication software capture and transfer relevant material properties and information (and any subsequent processing, such as painting or welding) during the construction workflows. Full traceability is captured during the fabrication and erection process and made available to the construction client at project completion in the form of an as-built structural model.
Recognising this potential and the ease with which a database of all new steel structures could be developed, SCI produced a prototype, cloud-based portal in 2020 for collating all relevant properties of new fabricated steelwork provided by BCSA members, i.e. product-level material passports. This data was provided, in IFC (Industry Foundation Class) standardised format and securely stored in an SCI database. When a steel frame is scheduled for deconstruction in the future, the building is ‘flagged’ in the database and all structural member properties made available via a public website so that they can be efficiently reused. Unfortunately, this prototype was not commercialised but maybe now it is time.








