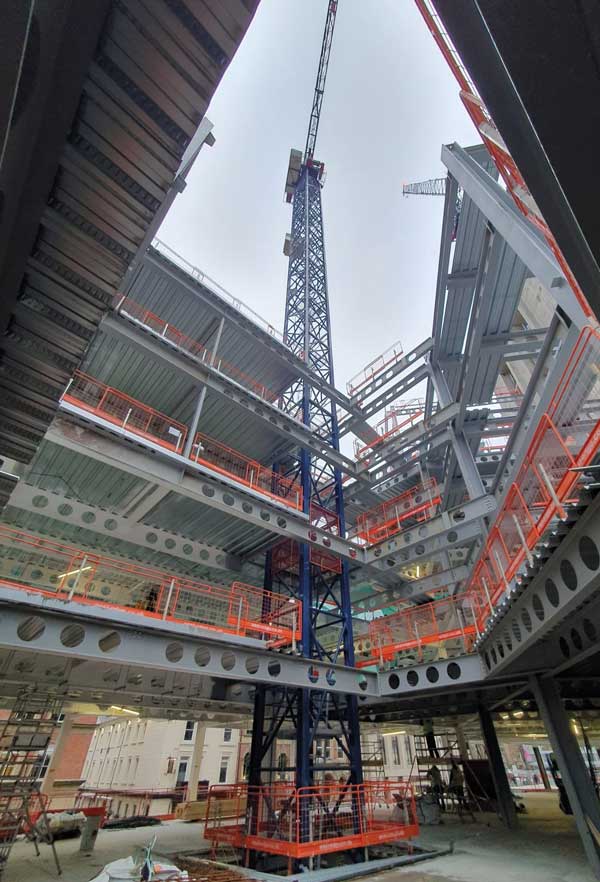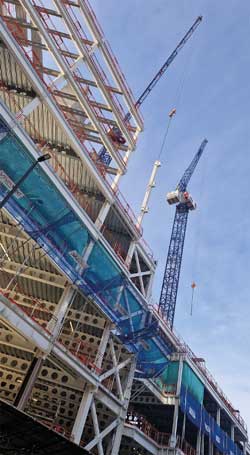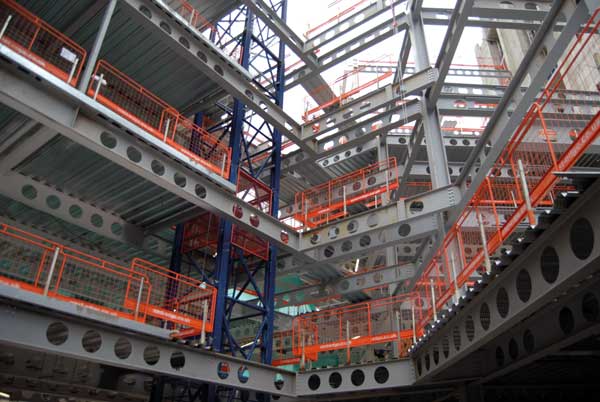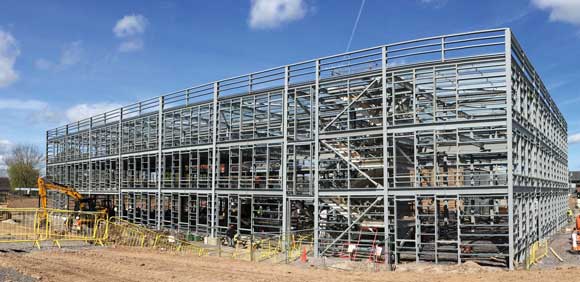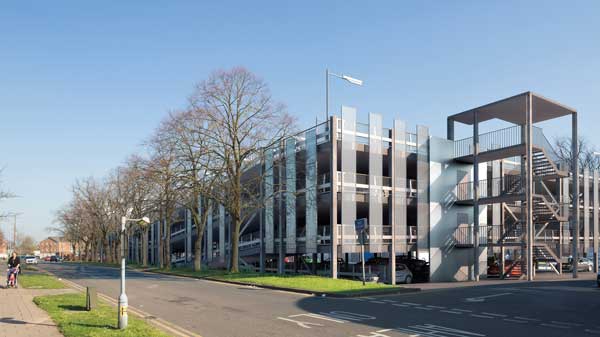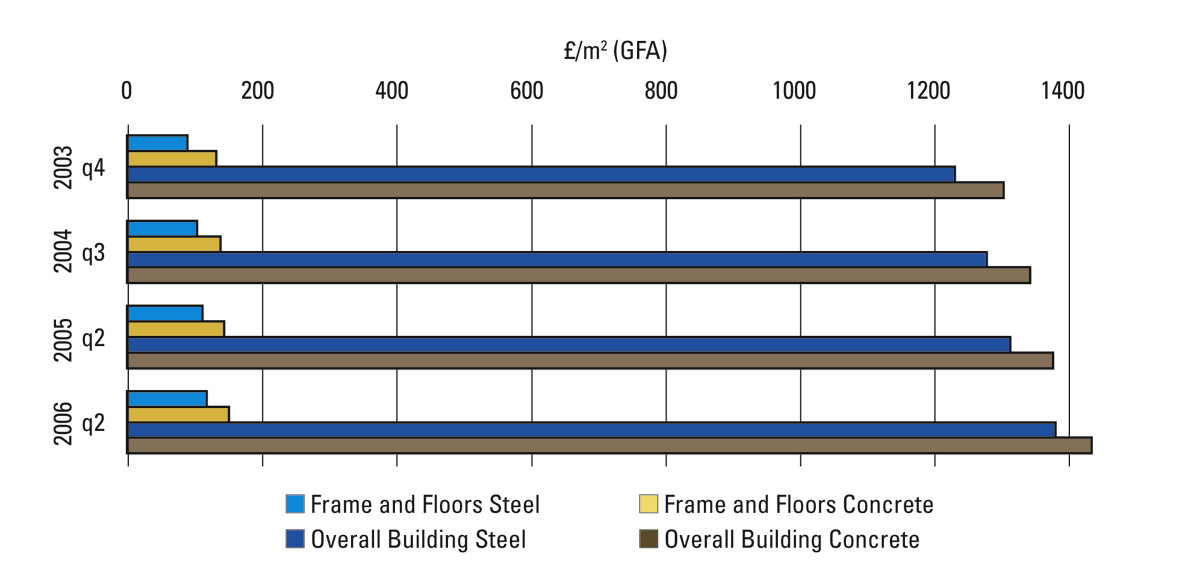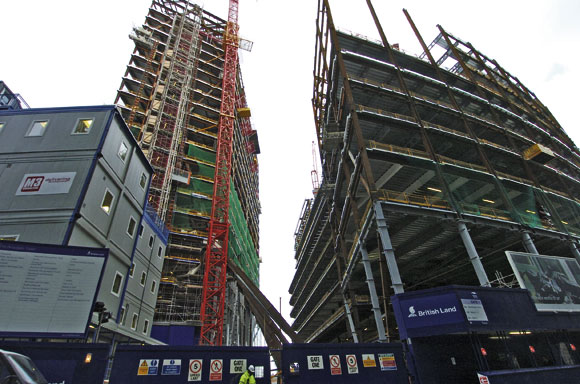Projects and Features
Standing tall
Structural steelwork has provided the clear span requirements for City Square House commercial development in Leeds.
FACT FILE
City Square House, Leeds
Main client: MRP
Architect: Todd Architects
Main contractor: McAleer & Rushe
Structural engineer: Ian Black Consulting
Steelwork contractor: Billington Structures
Steel tonnage: 1,600
Complementing a number of other city-wide developments, the last remaining undeveloped plot fronting City Square and adjacent to Leeds Station is being transformed with a new steel-framed 12-storey commercial building.
Aiming to achieve a BREEAM ‘Excellent’ rating, the 13,000m² of sustainable and flexible Grade A office accommodation will feature extensive reception and common areas, a double-height entrance reception, multiple terraces, cycling facilities and electric vehicle and e-bike charging points.
When the project was launched last year, the then Leader of Leeds City Council Judith Blake, said: “City Square is already at the heart of life in Leeds and we are determined to improve it still further, creating a world-class space that is a source of pride for all our residents.
“The new development will help us achieve that aim and I look forward to seeing it take shape alongside the many other transformative projects planned for the city centre.
“It also offers a timely reminder that Leeds is very much open for business. Schemes like City Square House will form part of a Leeds-wide effort to ensure our economy recovers from recent challenges in a way that leaves no one behind.”
A development by MRP, City Square House is the iconic new office development that the Leeds market has been waiting for. Situated in a prominent location with unrivalled views over the city, the scheme will help to address the pressing need for quality Grade A office space in the city centre.
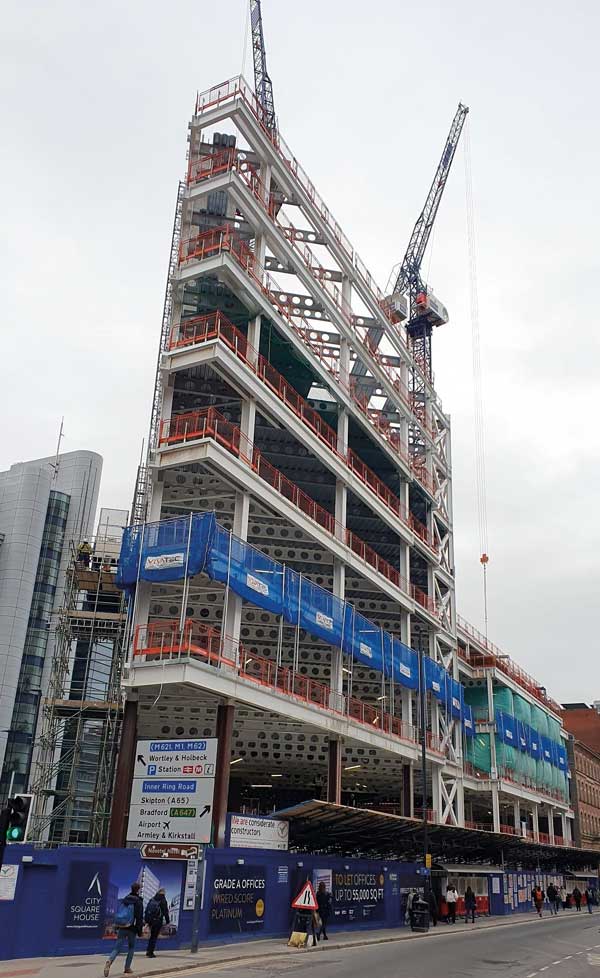
Highlighting the fact that structural steelwork dominates the multi-storey non-domestic sector, the project design team has chosen a steel-framed solution for this scheme.
Like many of the recent high-rise commercial developments in Leeds, a steel-framed solution was chosen by Ian Black Consulting for its speed of construction and because it offers an efficient and cost-effective method to create open-plan floorplates, with spans of up to 17m in this building.
The project’s plot is wedge-shaped and takes in an area where two adjacent streets – Wellington and Aire – converge. Maximising and occupying the entire footprint, the building is also the same shape with a pointed ship-like prow pointing towards City Square.
Main contractor McAleer & Rushe commenced construction in May 2021. The site had been used as a car park for some time, following the demolition of the previous building in 2005.
A new two-level concrete substructure basement was formed, with retaining walls around all three elevations and new piled foundations, to depth of 17m, were also installed.
With the preliminary works completed, steelwork contractor Billington Structures, which is fabricating, supplying and erecting 1,600t of structural steelwork to form the project’s superstructure, were able to start onsite in October 2022.
The steel frame’s columns start at basement, supporting the slabs for the upper subterranean level and the ground floor. The ground floor is split level, due to the 2m difference in street levels from Aire Street to Wellington Street.
Throughout the building, cellular beams, with bespoke openings, have been used to accommodate services and support the metal decked composite flooring solution.
The perimeter columns, which are spliced at every third floor, are spaced at 6m intervals. Internally, the building has open-plan floorplates with minimal columns.
An offset concrete core, which is positioned along the southern Aire Street elevation provides the steel frame with its stability, along with some cross bracing located in areas furthest from the core.
Having an offset core, instead of a traditional centrally-positioned core, has allowed the structure to have more internal floor space. The concrete core is also positioned within the tallest part of the scheme, which tops out at 12th floor level, and consequently needs servicing with stairs and lifts.
The northern elevation on Wellington Street tops out at sixth floor level where the building is set-back to form a large outdoor terrace. This elevation steps back further to provide two smaller terraces at fifth and fourth floor levels.
Designed by Todd Architects, the stepped section of the building ties into the streetscape of Wellington Street, that marks the boundary of the city’s Financial Quarter, while the trapezoidal form of the taller part sets up a dynamic in the architecture, with further visual interest created in the play between the contrasting glazed and stone finishes to the building’s principle façades.
Sat in the middle of the wedge-shaped structure, and separating the sixth-floor terrace from the 12-storey part of the building, there is an atrium that extends from ground to sixth floor. It will have a raised glazed roof and will allow plenty of natural daylight to penetrate the inner parts of the building.
Using the site’s two tower cranes, Billington Structures says its main challenge during the erection programme has been logistics. As with many inner-city construction projects, space is at a premium on this site, with little or no room for materials storage.
Steel deliveries are made on a just-in-time basis, lifted from the truck and temporarily stored on top of the erected frame.
Summing up, MRP Development Director Angus Montieth says: “We have been quietly going about our business of building the finest new office building in Leeds with sustainability and wellbeing at the heart of its design.
“City Square House office will quickly take shape and it will slot into place as the final piece of the regeneration of City Square.”
City Square House is due to complete by the end of 2023.








