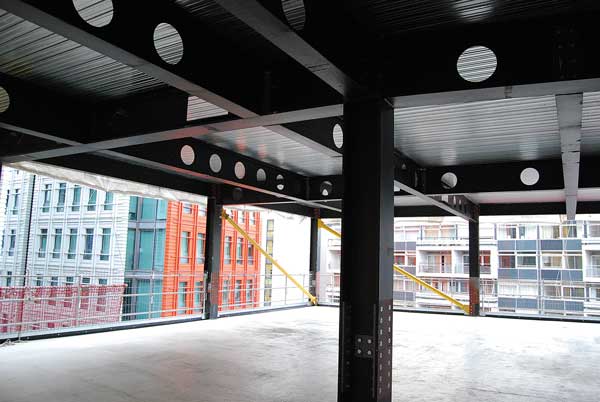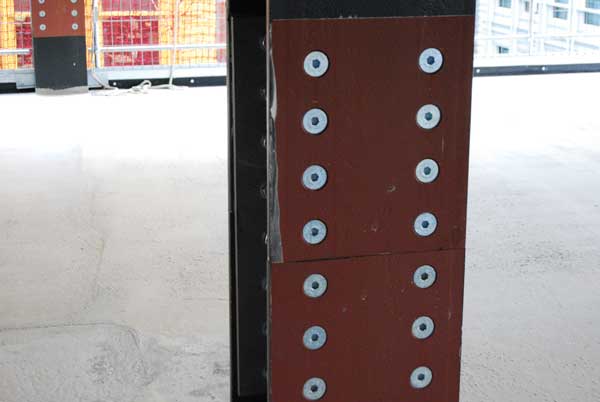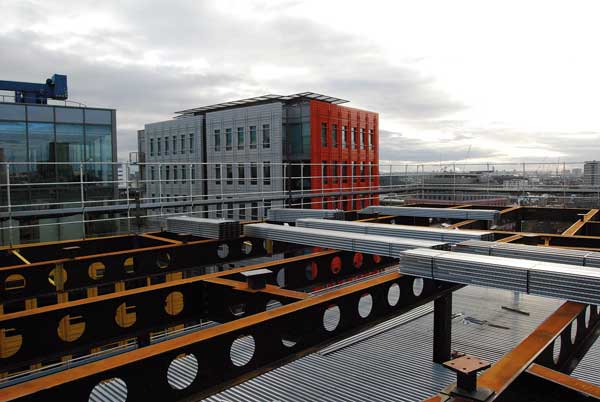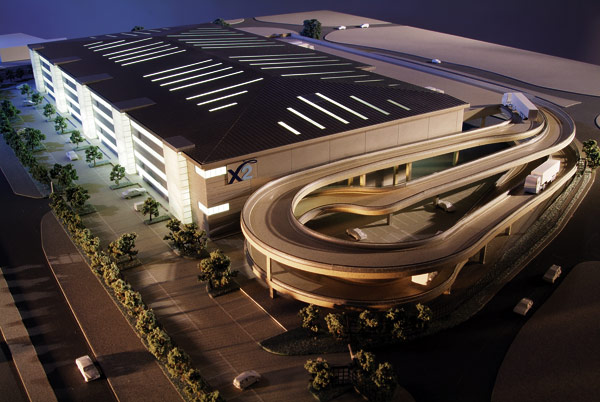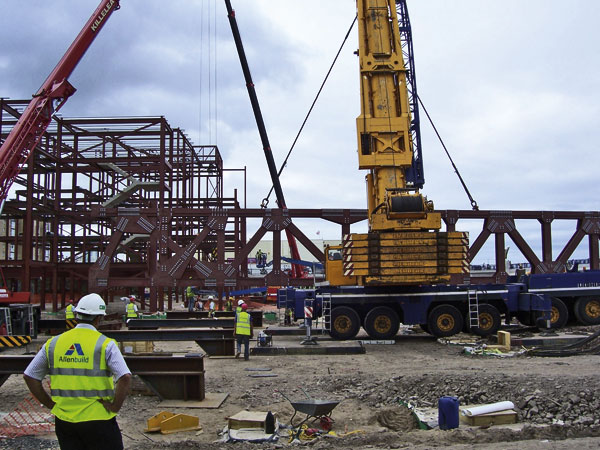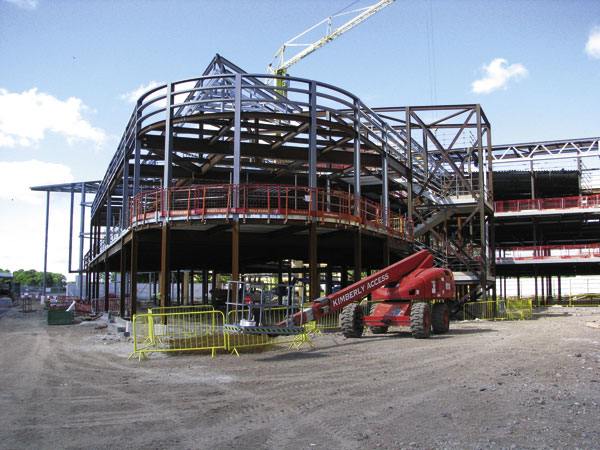Projects and Features
Steel landmark for St Giles
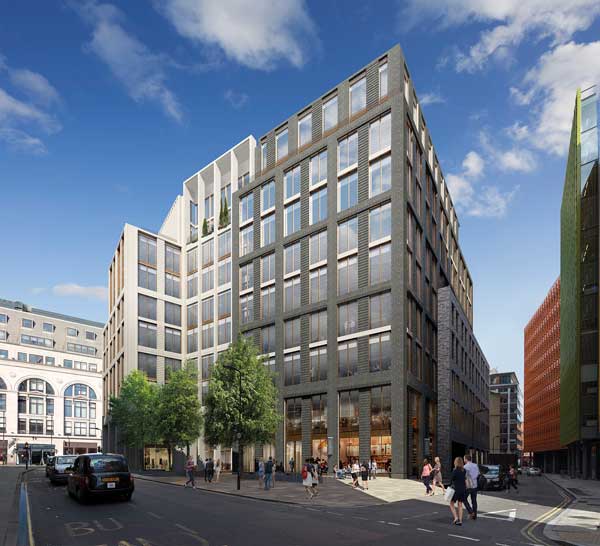
Structural steelwork has proven to be the sustainable framing choice for a new 10-storey commercial building in Central London. Martin Cooper reports.
FACT FILE
The Earnshaw Building, London
Main client: Royal London Asset Management
Architect: Apt
Main contractor: Skanska
Structural engineer: Davies Maguire
Steelwork contractor: Bourne Steel
Steel tonnage: 1,400t
The transformation of the St Giles area of central London, which is bounded by New Oxford Street to the north and the Centre Point tower and Charing Cross Road to the west, is continuing apace with the redevelopment of the site previously occupied by Castlewood House.
Main contractor Skanska is constructing a 10-storey, 21,400m² mixed-use commercial building, alongside another smaller building that will offer 18 residential apartments.
Known as the Earnshaw Building (Earnshaw Street runs along the project’s west perimeter) the steel-framed commercial structure is targeting a BREEAM ‘Outstanding’ rating as well as a WELL Core and Shell Gold certification.
The scheme is the latest high-profile addition to the St Giles area, a place once notorious during the Georgian era for its rookery of slums, but today a very different neighbourhood that is home to an array of modern offices, eateries and residences.
As with many modern commercial buildings, the project design team chose a steel-framed option for this scheme.
“We did a comparison between steel and concrete and went with the former as it offered a sustainable option with less material usage,” says Davies Maguire Associate Director Benjamin Torrance.
“Sustainability is at the heart of the project’s design and as steel is recyclable we’ve designed our frame with bolted connections, which means in the future the building could be reconfigured or de-mounted as opposed to demolished.”
Skanska started on site in June 2021, after the demolition works to the previous building had been completed. When the company took over the site, much of the preliminary programme including piling, enlarging the existing two-level basement, casting the ground floor slab and installing two concrete cores had also been completed.
The piles are up to 25m-deep and had to be installed around exclusion zones that surround a number of subterranean assets, such as the London Underground Central Line, two major sewers and the old Post Office underground railway.
Bourne Steel has erected 1,400t of structural steelwork for the project and also undertook connection design, taking into account the ductility requirements of the fire engineering strategy and in close collaboration with Davies Maguire and Apt. The team had twice weekly design workshops that facilitated the swift resolution of queries and agreement of the proposed details.
The two cores provide the steel frame with the majority of its stability, and once they were in place, Bourne Steel began its steelwork erection.
The cores are positioned centrally within the Earnshaw Building with one containing toilets and stairs, and the other, which is slightly smaller, accommodating the lift shaft.
Steelwork starts at ground floor and is designed around a 9m × 12m column grid. This pattern stays constant throughout the building, as any locations where columns are located above any of the underground exclusion zones, cantilevering pile caps at basement level divert the loads from above into the foundations, allowing the column grid to remain regular.
The ground floor has a slightly higher floor-to-ceiling height than rest of the building, 5m-high compared to 3.5m. This floor will accommodate retail units and the main entrance lobby. A 16t transfer beam, positioned at the underside of first floor level, creates the required column-free space for the lobby and supports the column lines that do not extend down to the ground floor level.
Highlighting steelwork’s flexibility, the floorplate above the entrance lobby has been designed in such a way that it can be unbolted and removed.
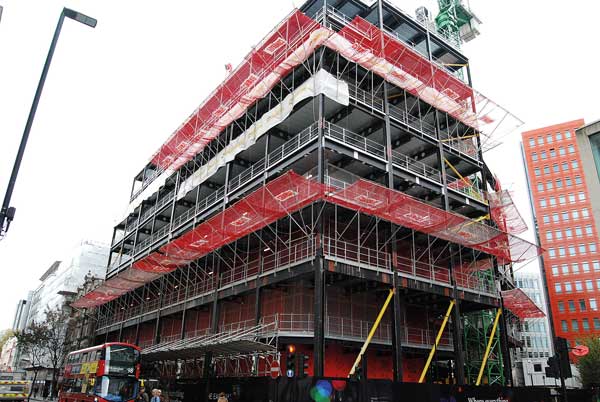
“If a future tenant wanted a double-height lobby, there is a designed-in option to create this feature,” adds Mr Torrance.
Throughout the building, 600mm-deep plate girders with bespoke 350mm-diameter cellular openings support metal decking and a 130mm-thick concrete topping to form a composite flooring solution.
Cellular beams allowed integration of building services into the structural zone, maximizing the floor-to-ceiling height. Pre-cambering of the primary and secondary beams allowed the project team to minimise the required deflection and tolerance zone.
The floorplates cantilever beyond the perimeter column line by 500mm and in some cases the perimeter beams have an asymmetric top flange in order to support the cantilevering metal decking.
In keeping with many modern city offices, the Earnshaw Building will feature an exposed steel frame and services, creating a rustic industrial-looking interior.
“As designers, we have embraced and celebrated the steel structure, leaving it exposed in a variety of locations including parts of the main reception lobby as well as the typical floorplates,” says Apt Project Architect Mark Williams Jones.
“I think we will see this trend for celebrating the structure of buildings growing. As the industry seeks to minimise embodied carbon, I believe we will inevitably see fewer unnecessary finishes being used in buildings, and architects looking to embrace the honest aesthetic of structure and services.”
In order to create the desired aesthetic finish to the building’s interior, the paintwork is a vital component as Bourne Steel Project Manager Theodoros Pitrakkos explains: “As the majority of the steelwork will be left exposed, the columns and the bottom flange of the beams have a decorative finish with an additional topcoat applied on site after the follow-on trades have completed their work.”
Complementing the decorative paint finish, the steel column splice connections feature countersunk bolts, which were deemed to provide a more aesthetic finish for the desired architectural design.
“With the exception of the entrance lobby transfer beam, the majority of the project’s steel members do not weigh more than 2.5t and so all of the steelwork was erected using the site’s two tower cranes,” explains Bourne Steel Site Manager Sam Hargreaves.
“The superstructure was principally erected by splitting the frame into four main areas, while erecting the steelwork two floors at a time.”
The project’s steelwork also includes a number of other transfer beams that help to create the building’s feature set-backs and outdoor terraces, which are located on floors five, six, eight (the largest terrace) and 10.
“All of the steelwork and metal decking had to be delivered on a just-in-time basis, as the site has a lack of storage space for materials, which is a common challenge for inner city construction projects,” sums up Skanska Senior Engineer Andrea Paolillo.
“The steelwork was offloaded and temporarily laid down over completed areas with extensive temporary works checks being undertaken. Once the steel was installed and quality control checked, the metal decking gang, following on behind, would immediately start their work. This was repeated for each floor.”
Construction work at the Earnshaw Building is scheduled to complete in February 2023.
Sustainability
“Sustainability” was a key driver in selecting a steel-framed solution for the Earnshaw Building. David Brown of the SCI discusses some of the opportunities that a steel frame offers.
The many different aspects of sustainable construction are towards the top of the agenda in all projects and are highlighted as an important driver in the Earnshaw Building. In parallel with practical steps being taken now, research is on-going to facilitate further advances in the future. Perceived wisdom may claim that smaller spans are the “best” solution for lowest embodied carbon, but the Earnshaw Building demonstrates that this must be balanced against the competing demands of column-free, adaptable space (note the 12 m × 8 m grid), lighter foundations, speed of construction, future adaptability – and all the other advantages of a steel frame that appeal to the end client.
The credit from recycling steel is obvious, but an even better solution is to reuse the steelwork. The key to this is knowing what is there in the first place – its size, grade, sub-grade, openings, etc. The opportunity to add such data to as-built building models already exists, which should benefit future reuse. A second step would be to have a searchable inventory of members available for reuse, which has already been trialled. For steelwork being recovered today, without comprehensive records, SCI publication P427 offers advice on the assessment, testing and design principles that should be followed to incorporate reused steelwork in a new building.
Composite floors, as used at the Earnshaw Building, still represent an obstacle for reuse, due to the obvious challenges of separating the slab from the beam. Significant research (including physical testing) has been undertaken into properly demountable composite systems, involving bolts, or screws and threaded inserts. Guidance is presented in SCI publication P428 and could be the next step in facilitating the reuse of floor beams.
Structural design is crucially important in delivering a more sustainable solution. The recently published Decarbonisation Roadmap (download from steelconstruction.info) calls for a 17.5% reduction in carbon emissions by targeting greater design efficiency. This involves reducing conservatism in design, reducing over-specification – notably of applied loads – and by using higher strength steel where appropriate. BCSA and SCI are developing practical guidance on design for sustainable construction to be completed during 2022.
- Bourne Steel
- BREEAM Outstanding
- cantilever
- cellular beams
- column splices
- Commercial
- composite flooring
- concrete core
- confined site
- Davies Maguire
- Decarbonisation Roadmap
- exposed steel
- Fire engineering
- future flexibility
- just in time delivery
- London
- metal desking
- mixed use
- paintwork
- Recycling
- residential
- reuse of steel
- services
- Skanska
- St Giles
- Sustainability
- tower cranes









