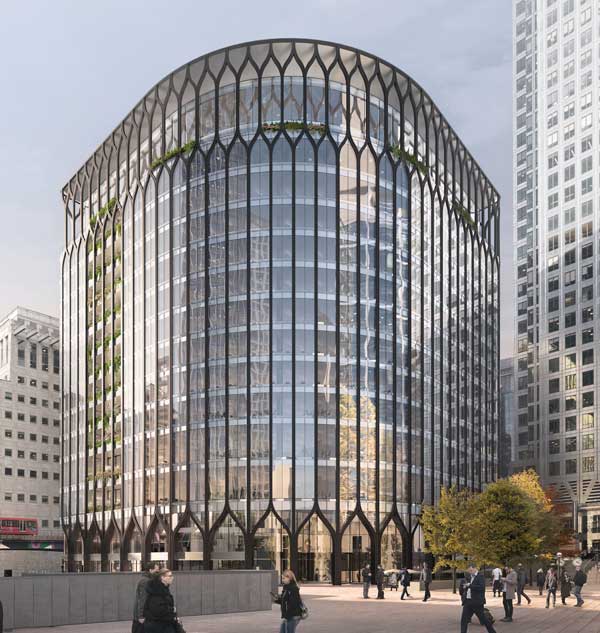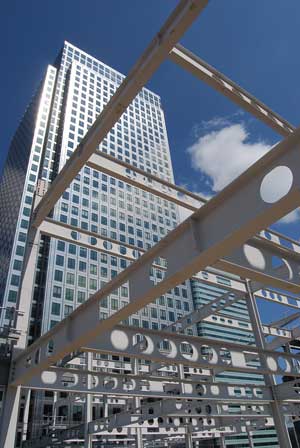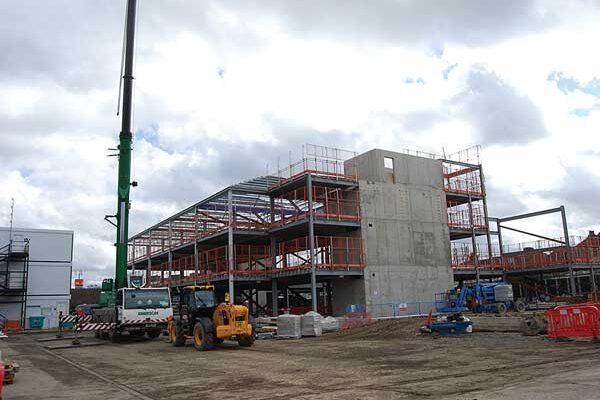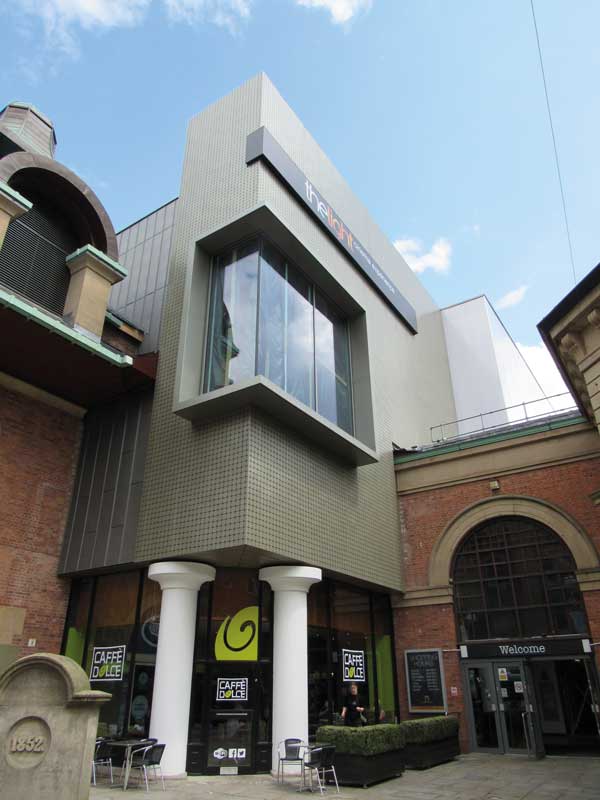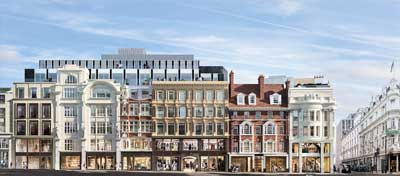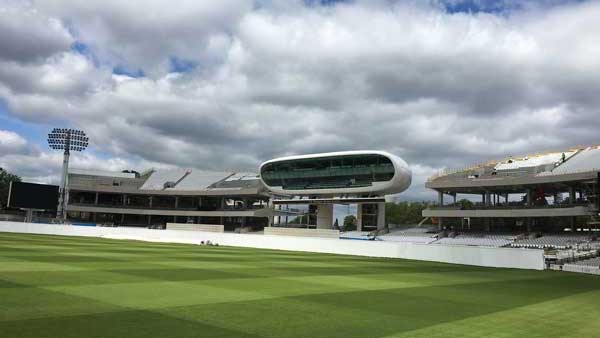Projects and Features
Commercial reinvention
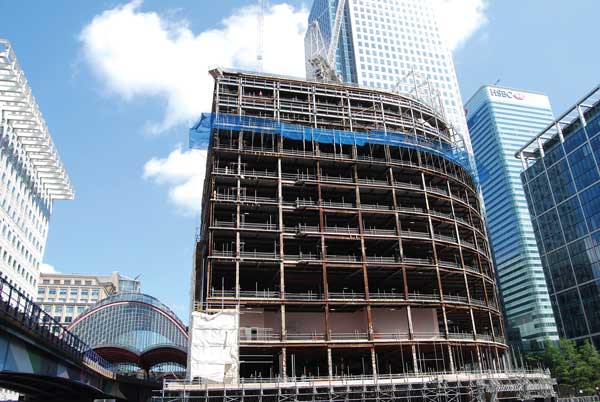
One of the first buildings to be built on the Canary Wharf financial estate in east London is being innovatively reconfigured and enlarged to be a Grade-A commercial scheme with the aid of steel construction.
FACT FILE
YY London at 30 South Colonnade, Canary Wharf
Main client: Quadrant
Architect: Buckley Gray Yeoman
Main contractor: Skanska
Structural engineer: Waterman Structures
Steelwork contractor: Severfield
Steel tonnage: 1,500t
Once home to one of London’s busiest docks, Canary Wharf is today recognised as an important domestic and global financial centre.
The transformation from a leading dock, trading primarily in the importation of fruit from the Mediterranean and the Canary Islands – hence the name – into a finance centre that complements rather than rivals the City of London, began in the late 1980s.
A number of high-profile steel-framed buildings began to take shape, including One Canada Square, which is the UK’s third tallest structure, although on completion in 1991 it was the nation’s highest.
In the past 30 years, the Canary Wharf estate has continued to grow, with numerous commercial and residential schemes adding to the high-rise skyline.
In what is seen as a cost-effective, ESG (environmental, social and governance) alternative to constructing new commercial buildings, one of the district’s original steel-framed offices, 30 South Colonnade, is being refurbished and enlarged with the aid of steel construction.
Built in 1991, YY London, named due to its new Y-shaped cladding, is being stripped back to its structural frame, extended upwards with three new floors and reconfigured internally from the ground up.
“The goal was very much to design a building that was striking and beautiful, but also that changed the ground floor experience locally. It will be active, lively and welcoming to members of the public,” says Quadrant’s Partner, Julian Neave.
“The terrace on top of the building has been designed with a pavilion that will be communal to a multi-let building or private to a single-let building, and could be used for board meetings right through to Yoga sessions, art installations or drinks parties.”
Skanska Project Director Tony Boorer adds: “Reconfiguring an existing building is an economic method of creating modern commercial space. On this project for example, the piled foundations are being reused, which means we have had no groundworks to do and consequently we have a quicker programme.”
Early site investigations and further pile evaluation by Waterman Structures revealed the piled foundations had significant spare capacity. Significantly enlarging the structure to the plot, without new foundations or supplementing the foundations was possible, but keeping the weight down was critical and so steel was the only viable option.
Mr Boorer was Skanska’s Project Director on a recently completed and very similar steel-framed scheme at Sixty London Wall. Much of the experience gained from that job has been applied on this project.
Sequencing the works in order to get the structure watertight as soon as possible has been one of the key drivers for Skanska at the YY London project. To this end, steelwork contractor Severfield began its work by infilling the existing atrium, that originally occupied a large portion of the building’s central zone from level five upwards. New floors and a roof are being erected, making the structure watertight and allowing many of the follow-on trades to start on site.
Using the retained fifth floor slab to support its MEWPs, Severfield was able to begin erecting new internal steelwork while preparatory works, which included stripping back the existing fabric to reveal the steel frame, continued below.
The preparatory work also included the demolition of some areas of the existing building, such as cores, and the strengthening of steel columns and beams, allowing them to carry the extra loadings from the new steelwork.
Infilling the atrium and extending the upper floors will help to create more office space, while also allowing the design to enlarge and move the east core. The project has two steel-framed cores, with the western one remaining the same size, with the exception of new adjacent risers.
“It’s a balancing act, as the atrium allowed natural light into the central areas of the old building. We’ve now moved the east core and toilet blocks into this infilled zone, with additional lift openings, as they don’t need a lot of natural light. New office space is accommodated where the core once was and in an area where there’s plenty of natural daylight,” says Waterman Structures Director Julian Traxler.
“Full-height glazing around the entire building also guarantees more light will penetrate into the floorplates.”
Keeping to the original column grid pattern, which incorporates spans of up to 10m, all of the atrium infill steelwork involves new steel connecting to existing steelwork.
The original steel structure consists of UB sections supporting metal decking and a concrete topping, which forms a composite flooring solution. The services generally run beneath the beams’ bottom flanges and will generally be hidden from view by ceiling panels.
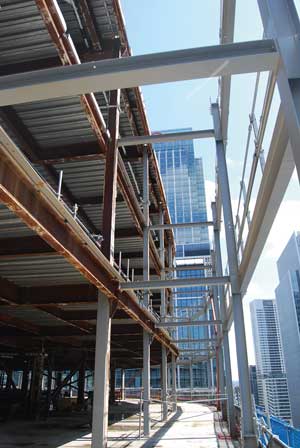
The new steel areas are constructed in the same way, with the exception of the new upper floors, where cellular plate girder beams have been used to accommodate services within their depth.
“Using cellular beams will allow the new upper floors to adopt modern exposed steelwork design with the services on view in the completed scheme,” says Severfield Project Manager Gavin Rogers.
The new steel design will have increased the building’s floor area by 9,000m², most of which is accounted for by the new floors and the reconfigured and infilled atrium.
However, on the north-east corner of the building, a circular rotunda area has been removed and this has allowed each floor to be further extended. A new column line, that extends from ground floor up to the new uppermost level, has allowed the building to be squared-off at the corner and extended with a new 8m × 8m section of floorplate to accord with the new façade design.
At level eight, the old building had an outdoor terrace, that extended from the north-east corner around two elevations to the opposite south-east corner.
A new row of perimeter columns around this elevation support beams that span back to the existing columns and create another extra bay of office space on all floors above level eight.
Elsewhere on the scheme, below the fifth-floor slab, Severfield are installing further infill steelwork from ground floor up to level four, as well as a new mezzanine floor at plaza floor level.
Because the building steps down from South Colonnade street level to the dockside, there are two ground floors. The main entrance and retail area is on what is termed plaza level, which steps down to promenade level that sits adjacent to the waterfront.
Summing up, Buckley Gray Yeoman Senior Associate Adam Wood says: “As a practice, we very rarely knock down a building and start again, so we’re always looking to see what’s possible and how far we can take the existing structure. The building’s location over the dock was also a major deterrent to demolition.
“By infilling the atrium with new steel beams and lightweight concrete deck, and adding new stories at the top, we were able to find an additional 25% NIA, while saving 10,260 tonnes of embodied carbon, the equivalent of 798 million cups of tea.”
Aiming to achieve a BREEAM ‘Outstanding’ rating, the landmark YY London at 30 South Colonnade is due to complete in November 2022.
- additional storeys
- atrium
- BREEAM Outstanding
- Canary Wharf
- cellular plate girder
- cladding
- Commercial
- composite flooring
- embodied carbon
- enlargement
- glazed facade
- glazing
- infill
- Metal decking
- mezzanine floor
- perimeter columns
- refurbishment
- retained foundations
- roof terrace
- services
- Severfield
- steel cores
- strengthening
- Waterman Structures








