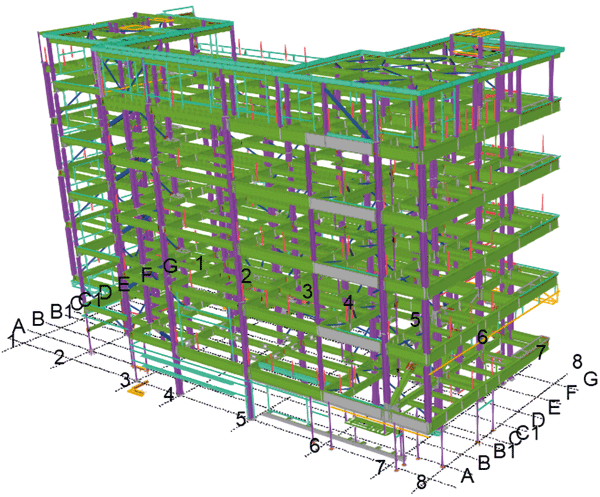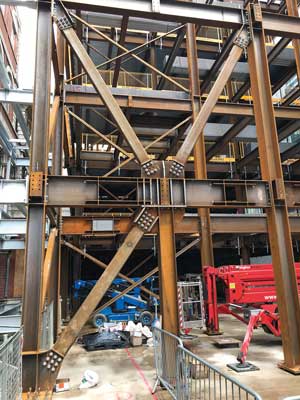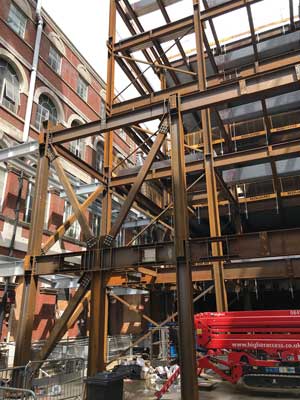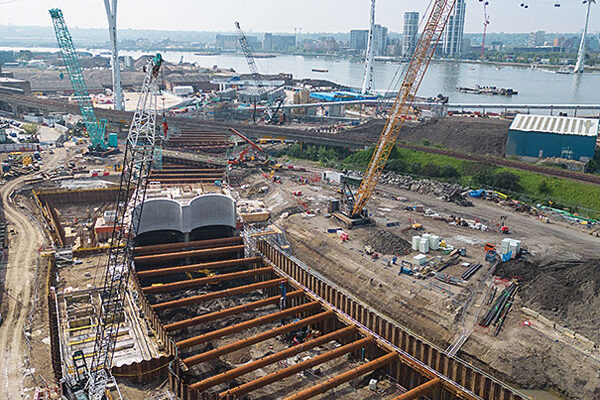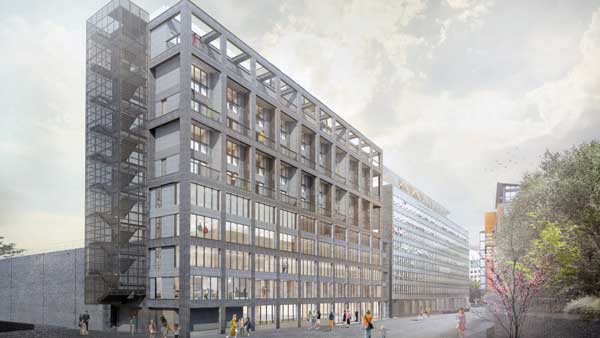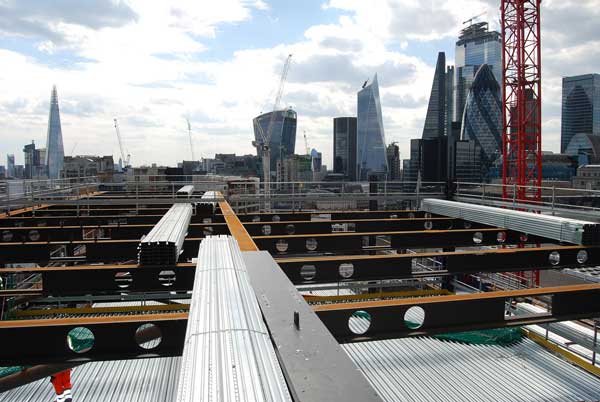Projects and Features
Building for future health
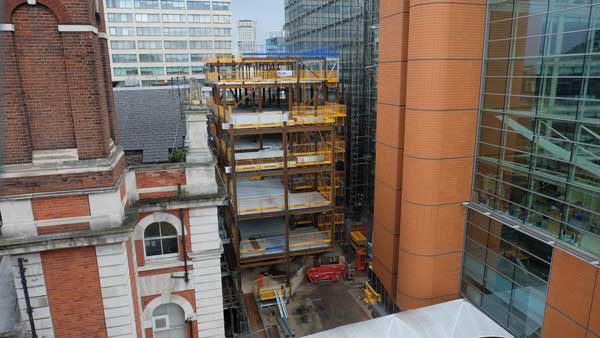
As featured on television, a logistically-challenging site in the middle of two London hospitals has utilised steel construction to build a new five-storey clinical building.
FACT FILE
Children’s Day Surgery Centre, Evelina London Children’s Hospital
Main client: Guy’s and St Thomas’ NHS Foundation Trust, Mace
Architect: ADP Architecture
Main contractor: Morgan Sindall
Structural engineer: Mott MacDonald
Steelwork contractor: SDM Fabrication
Steel tonnage: 500t
Construction projects probably do not get more challenging than constructing a new hospital building in the middle of a functioning NHS Trust during a global pandemic.
This is the scenario, main contractor Morgan Sindall has been successfully negotiating as it builds a new five-storey clinical block for Evelina London Children’s Hospital, based on the site of St Thomas’ Hospital, which overlooks the River Thames in Lambeth, south London.
Evelina London, which is the second largest provider of children’s services in the capital, has seen demand increase. The new building will enable the hospital to grow and expand capacity, as part of a wider vision to develop as a world-leading centre of life-changing care for children, young people and their families.
The project is squeezed into space between the two hospitals’ (St Thomas’ and Evelina London) existing facilities, which are functioning as normal throughout the construction works. The new building will accommodate standalone children’s day surgery and specialist facilities.
One of the main challenges the contractor has to overcome is the location of the project and its close proximity to existing hospital facilities.
“We have to minimise noise as much as possible as the adjacent wards are looking after patients” explains Morgan Sindall Senior Project Manager Darren Clayton. “However, there is always some noise on a busy construction site, so we have liaised with the client and agreed to stop all potentially noisy work during the hospital’s midday protected quiet time for patients.”
As well as negotiating the site’s many logistical challenges, the project has also recently gained some small screen fame. The job featured on BBC 1’s popular Dom Digs In programme, when presenter Dom Littlewood visited the project as part of his construction industry episode.
Reflecting the constrained site, the new steel-framed building has an irregular footprint, but it is broadly rectangular measuring 40m-long × 16.5m-wide at the northern end, tapering down to 11.6m at the southern end, while reaching a maximum height of 26m.
Three sides of the new building abut existing structures, with the only exception being the southern elevation, which accommodates the main entrance.
The northern elevation and the eastern elevation are both cantilevered due to the proximity of the existing buildings, which meant piles could not be installed along the regular column line. There is also a main sewer that runs close to the eastern elevation that had to be avoided by subterranean works.
The steel frame is founded on 30m-deep piles and a concrete slab, which were both installed once the demolition of the previous building had been completed.
Arranged around a regular column grid pattern, the steel frame has internal spans of up to 7m. Steel beams support metal decking and a concrete topping to create a composite flooring solution throughout the structure.
Commenting on the steelwork erection, SDM Fabrication Project Manager Mike Harding says: “The first section of the building that we erected was the cantilever section on the north elevation. We had to design and install temporary bracing to allow us to erect this. We have also installed temporary bracing around the lift shafts and this will be removed once the frame has been completed.”
The new building has two lift shafts, which also have permanent bracing that contributes to the overall stability of the structure. However, the majority of the stability-giving bracing is located around the three elevations that abut the existing buildings. These façades are ideal locations for positioning bracing as they have no windows. However, these bracings are not sufficient and so there is additional bracing within some of the building’s internal partitions.
The northern elevation will link into St Thomas’ Hospital’s main access route between its South and East Wings. Consequently, bracing along the ground floor needed to be minimised so it would not impede a new access route. The project designers came up with an idea for a Y-shaped column that extends from ground to first floor level, which takes the load from the cantilever in this area and avoids the need for any cross bracing in this location.
Once the northern elevation’s bays were erected to the full height of the structure, SDM continued the steel erection programme by working their way to the southern end of the project, again erecting each bay to its full height. Using this working sequence was the ideal choice as the southern end of the building faces the only access route which can be used for material deliveries.
As well as erecting the steelwork, SDM also installed edge protection and metal decking. The majority of the lifting work was done using an Artic Raptor tower crane, a model specifically designed for working in tight and confined sites. Due to the constrained nature of the site and the need to avoid over-slewing the existing buildings, the crane had to be moved to three different locations during the programme.
The new children’s day surgery centre at Evelina London is due to open in March 2022.









