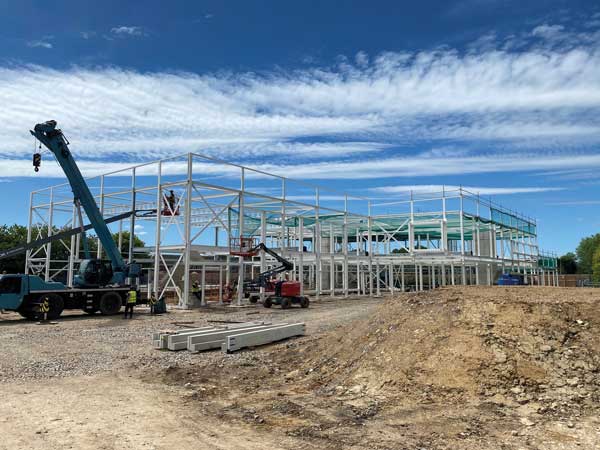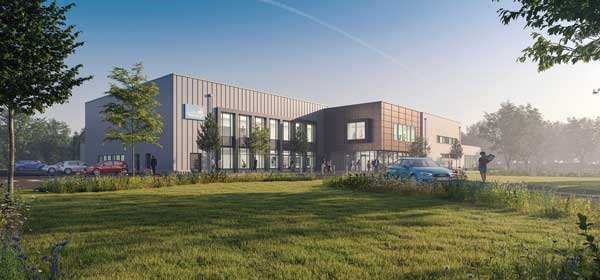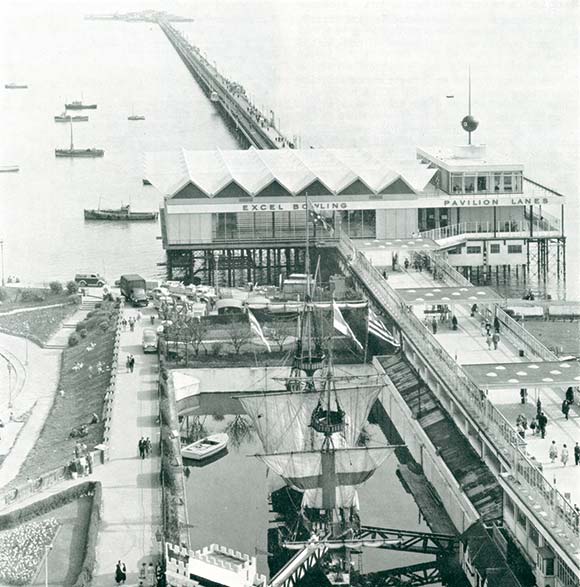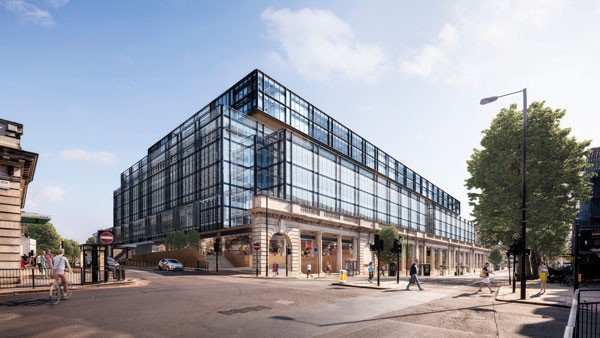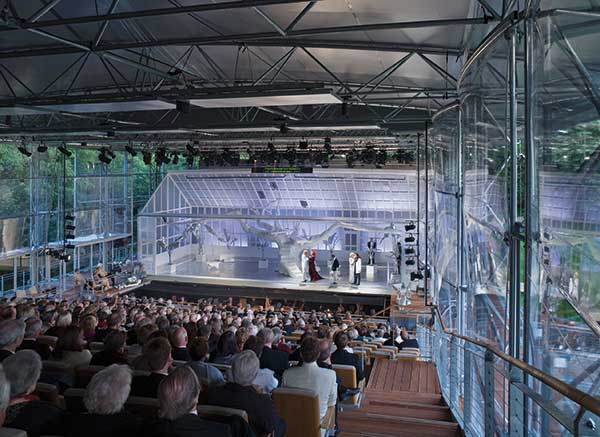Projects and Features
Steel scores for Wiltshire leisure facility
The need for long internal column-free spans and a quick construction programme meant a steel-framed solution was the project team’s choice for the Melksham Community Campus.
FACT FILE
Melksham Community Campus
Main client: Wiltshire Council
Architect: Roberts Limbrick Architects
Main contractor: Pellikaan Construction
Sub-structure engineer: Hydrock
Steelwork contractor: Adstone Construction
Steel tonnage: 230t
Community facilities in the Wiltshire town of Melksham are set to get a significant boost as a new steel-framed leisure centre and library is set to open next year.
The £20M Melksham Community Campus, which has received funding from Sport England Lottery Award, is being delivered by Pellikaan Construction, a company that specialises in sport and leisure facilities. It’s design and build ethos for such projects usually involves steel-framed structures, in order to achieve the long column-free spans leisure and sports clubs require.
The Melksham project is no exception as 230t of steelwork has been erected by Adstone Construction to form the structural frame. Interestingly, this is the tenth leisure centre Adstone has completed for Pellikaan, proving the importance of building long-term supply chain relationships.
“The campus will offer a host of top-class facilities under one roof,” says Wiltshire Council Senior Project Manager Suzanne Gough.
“The use of the steel frame, particularly in the large spaces with significant clear spans, such as the sports hall and swimming pool, allowed us to keep the roof build-up to a relatively slim profile, reducing the overall building height and lessening the impact on the adjacent neighbours.”
Located in the town centre, on land previously owned by the adjacent Grade-II listed Melksham House, the Community Campus will include a six-lane, 25m-long, swimming pool, a learner pool, fitness suite, fitness studio, library, a six-court sports hall, associated changing rooms, community meeting rooms, a café and office space.
Melksham Town FC previously played their home matches on the site, but they moved to a new stadium a few years ago, freeing up the plot for the Community Campus project.
Following an archaeological dig, that unearthed a range of multi-period artefacts, Pellikaan started on site in March, with a ground stabilisation programme and the installation of pad foundations.
Adstone, employed on a design and build contract for the main steel superstructure, was then able to begin its steelwork erection, a task it completed in four-weeks, fulfilling the requirement for a quick construction programme. The company used a 40t-capacity mobile crane for the majority of the lifting, although it needed to bring a slightly larger crane to site for the installation of the precast stairs and lift shafts.
Overall, the project consists of one large steel frame, that gains its stability from strategically-positioned cross bracings. The Campus is a two-storey structure, although there are two double-height single storey elements within the project, which accommodate the sports hall and the main swimming pool.
A series of Westok cellular beams, measuring 27.4m-long and weighing 4.1t each, which represent the longest and heaviest steel sections on the project, has been used to create the sports hall’s column-free space.
The area containing the main pool is also topped with a series of Westok cellular beams, to create another large column-free space. Cellular beams were chosen for these two areas as they offer a lightweight and cost-effective method for accommodating building services.
“Steel is the only viable solution for this type of project as the material offers the best way of creating the necessary long spans,” says Pellikaan Project Manager Santana Rodrigues. “It is also quick to erect, which is another important consideration as it helps us to get the structure watertight as quickly as possible, which allows the follow-on trades to get started as soon as possible.”
The rest of the ground floor consists of wet changing rooms, in a single storey element adjacent to the main swimming pool, the learner pool, further changing rooms for the sports hall, a reception area and the library.
Much of the steelwork within the project will be left exposed in the completed scheme. Hence, the steelwork in the main and learner pool areas, as well as the wet changing rooms, has been galvanized to protect it against the corrosive chlorine environment inherent in aquatic centres.
The internal columns that will remain exposed within the building are all circular hollow section (CHS) members, chosen because they are said to be more aesthetically-pleasing than standard UC sections.
The first-floor area of the Campus occupies the central area of the project, overlooking and wrapping around two sides of both the main pool and sports hall.
This upper floor accommodates the gym, dance and fitness studios, meeting rooms, offices and further changing facilities. The first-floor gym is positioned close to the library below, which has meant the floor has been acoustically-isolated to prevent noise and vibration transference into a facility where a quiet environment is of upmost importance. An acoustic partition wall also separates the library from the adjacent sports hall.
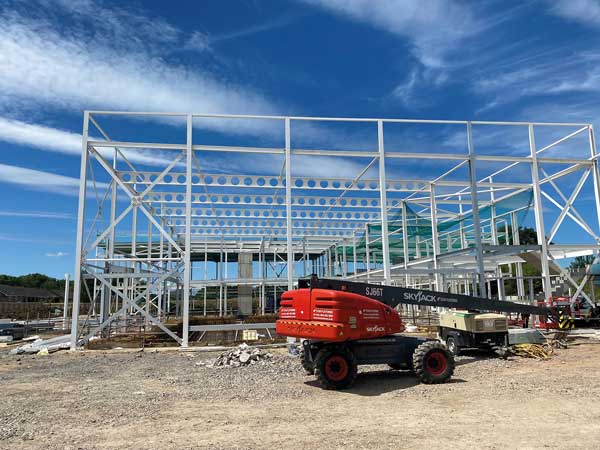
Giving the completed project a stand-out appearance, the external envelope of the Campus will be clad with a mixture of rainscreen cladding, Bath stone and traditional brickwork.
To facilitate the installation of the cladding, Adstone fabricated fixing plates that were welded to the perimeter steelwork sections prior to arriving on site.
Summing up the construction work, Adstone Construction Structural Engineer Elliott Laidlaw says: “Design and build leisure and sport facilities are demanding projects to work on, due to various internal clear height requirements and intricate secondary steel support details, requiring a proactive relationship with the design team.
“However, we have a successful relationship with Pellikaan as they, alongside the client, create the main building configuration themselves, such as the grids and levels, aiming for a degree of standardisation across all of the leisure centres they construct. This gives us the blueprint for the member design, connection design and the fabrication process.”
The Melksham Community Campus is due to open by Autumn 2022.








