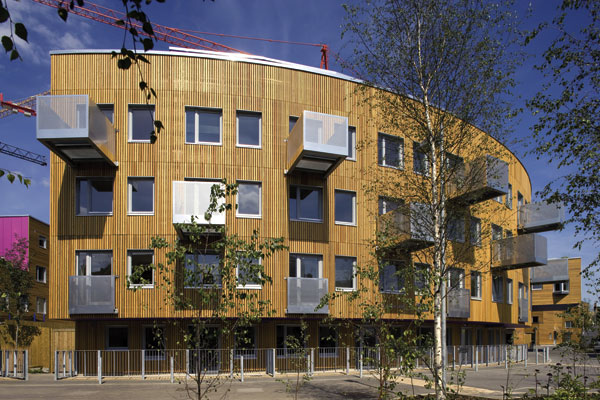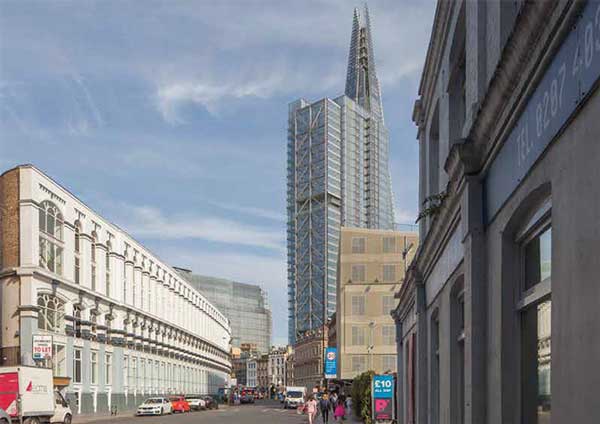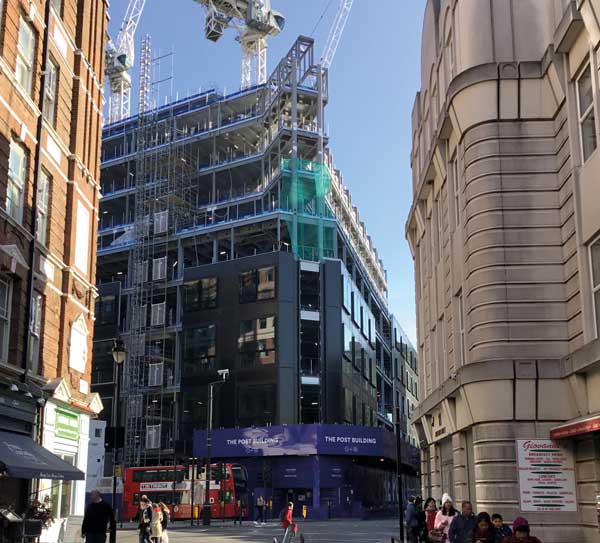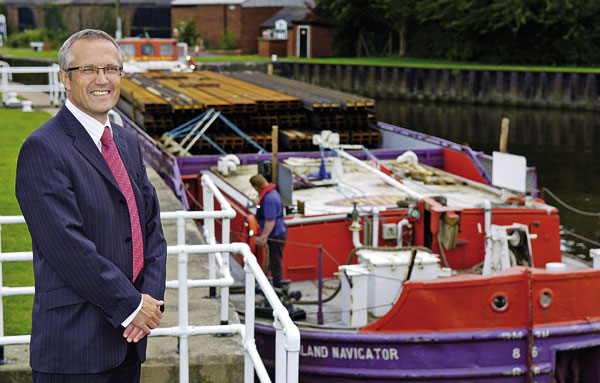SSDA Awards
Other Finalists
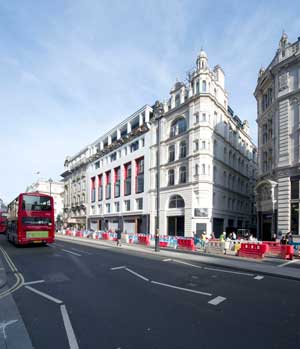 St James’s Gateway, London
St James’s Gateway, London
The St James’s Gateway redevelopment is a central London mixed-use scheme including 5,300m² of office space, 2,600m² of retail space and 1,600m² of residential space
The existing structure was replaced with a steel frame with concrete floor construction, utilising composite metal decking. The structural grid varies with internal spans reaching a maximum length of 15m.
This challenging bespoke and innovative scheme involved digging out a two-storey basement, installing 2,500m of closed-loop geothermal pipework, constructing a 1.2m-thick waterproof concrete raft foundation and erecting a braced steel core at the heart of the steel frame.
“Steel was chosen as the client wanted to minimise column numbers within the constraint of limited building height. After a number of studies it was found that the integrated structure/services zone provided by steel beams with web openings provided a shallower overall solution than a concrete option,” explains Waterman Group Project Engineer Richard Whitehead.
FACT FILE
Architect: Eric Parry Architects
Structural Engineer: Waterman Group
Steelwork Contractor: William Hare Ltd
Main Contractor: Lend Lease
Client: The Crown Estate“Following on from experience of other similar developments it was also felt that steel would provide greater future flexibility for retail tenant alterations,”
As part of the development, the existing building at 27 Regent Street was refurbished; this included an architectural steelwork stair that was installed within the existing fire escape.
“The main challenge was planning and managing the logistics for the project. The management of deliveries and the storage of materials was key to a successful delivery, especially during the erection of the steel frame,” explains Lend Lease Project Manager Richard Kirkpatrick.
 City Centre Bus Station, Stoke-on-Trent
City Centre Bus Station, Stoke-on-Trent
FACT FILE
Architect: Grimshaw
Structural Engineer: Arup
Main Contractor: Vinci Construction Ltd
Client: City of Stoke-on-TrentStoke Bus Station has a modern and inspirational design that reflects the character and landscape of the town and forms a central part of a wider regeneration programme.
The canopy of the station is an eye-catching and integral part of the design, protecting passengers from the elements, while facilitating easy pedestrian access, and creating a sense of arrival and place.
The curved aluminium-clad roof wraps around the perimeter of the site to enclose a glazed pedestrian concourse providing a total of 22 bus stands.
The entire inner glazed elevation of the bus station features a series of V-shaped CHS columns that support the roof rafters. Formed by two 8m long 273mm diameter sections, these feature elements were brought to site individually and bolted together during the erection sequence.
The steel frame resolves what appears as complex geometry in an efficient manner. It is set out as a panoramic section utilising repetitive detailing.
“The use of steel was not only beneficial in construction and structural integrity, but also added gravitas to the building,” says Grimshaw Project Architect Diarmuid Bradley.
Maintaining a 5m clearance to the west, the steel frame expands and contracts as the concourse rises to the north. Repetitive details at junctions were designed to allow flexibility of the frame connection, enabling ease of erection and simplifying manufacture.
Photo © Jim Stephenson
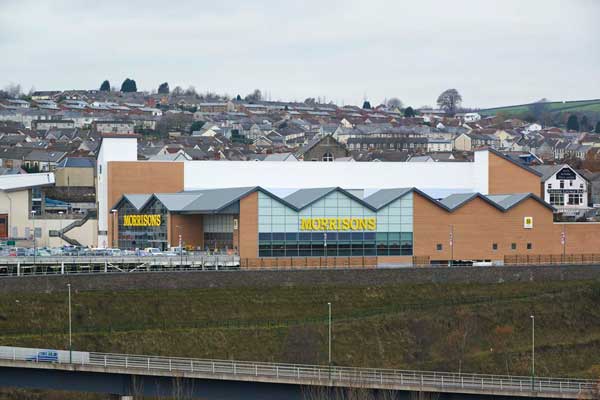 Retail Development Plateau, Bargoed
Retail Development Plateau, Bargoed
FACT FILE
Architect: Holder Mathias Architects
Structural Engineer: Capita Symonds Ltd
Steelwork Contractor: Caunton Engineering Ltd
Main Contractor: Simons Construction
Client: Caerphilly Borough CouncilThe former South Wales mining town of Bargoed is in the middle of a £30M regeneration scheme, a programme that aims to revitalise the community.
Central to the overall plan is the rejuvenation of commerce and this will be achieved with a large scale retail development, based around a 5,200m² Morrisons supermarket constructed in the town centre.
Known as the Retail Development Plateau, the 2.2 hectare site is situated on a 300m long by 20m high reinforced embankment formed with a piled contiguous wall.
“We were tasked with designing a structure which not only provided a structural scheme for the multi-storey shopping complex, but also provided support to a contiguous wall and retail deck above,” explains Caunton Engineering Business Development Director Steven Waterhouse.
The steel-framed development consists of a lower level undercroft car park for 400 vehicles, with the main Morrisons retail floor positioned above along with second car park level.
“The versatility of steel gave the architect flexibility in designing this development around the restriction of building on the side of a plateau. The use of steel also assisted us in achieving environmental benefits and a BREEAM score of “Excellent”, says Simons Construction Project Director Kevin Lake.
Above the main supermarket floor the development features a series of further decks, set back from the valley elevation, accommodating independent retail outlets and rooftop plant areas.
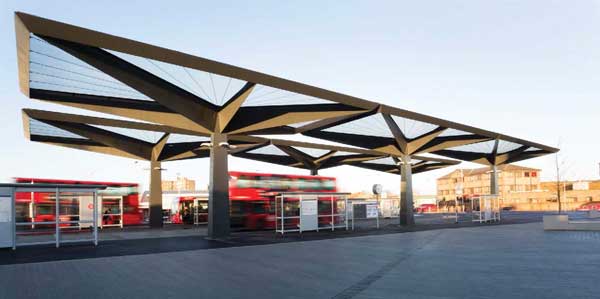 Tottenham Hale Bus Station Canopies
Tottenham Hale Bus Station Canopies
FACT FILE
Architect: Landolt + Brown Architects
Structural Engineer: Mott MacDonald
Steelwork Contractor: S H Structures Ltd
Main Contractor: Balfour Beatty
Client: Transport for LondonThe design of Tottenham Hale Bus Station canopies is based on a series of six steel ‘trees’, each comprising a central, tapering trunk supporting six cantilevered branches.
At canopy level, a triangulated perimeter beam runs between the tips of each branch to form the outer connection point for a series of tensile cables, which radiate from the centre of each canopy to support a single foil ETFE roof.
“The fabrication of the canopy support structures was particularly challenging with the plated triangular arms being connected to the columns with a complex spigot joint,” says S H Structures Sales and Marketing Manager Tim Burton.
“This called for strict control of the welding process and fabrication to very high tolerances to ensure the end result was not only structurally sound but also aesthetically excellent.”
By using centrally positioned columns and cantilevered beams, the number of ground level supports was minimised, freeing-up the area for the most efficient movement of pedestrians and buses.
Commenting on why steel was the best option, Landolt + Brown Director Adam Brown says: “Steel was selected because of its inherent stiffness, the flexibility to develop section geometries and profiles which create efficient and highly stiff cantilever components,”
“By using steel we were also able to carry out the majority of fabrication work offsite, followed by a quick onsite assembly sequence which had significant programme advantages for the civil engineering trades working on the bus highway and a public realm.”








