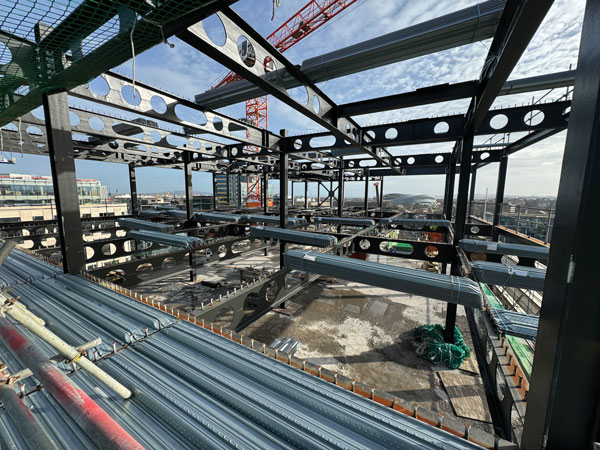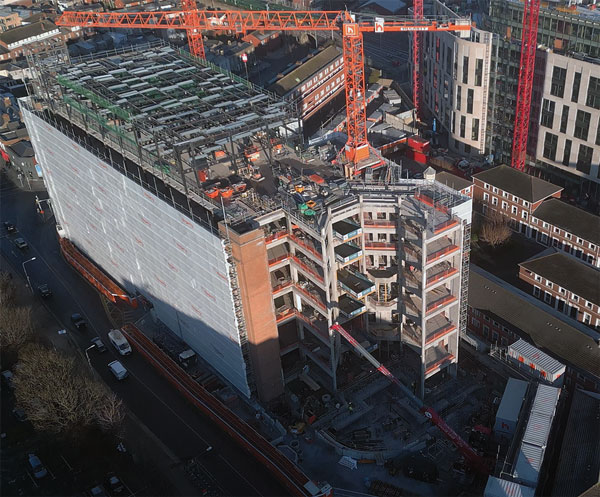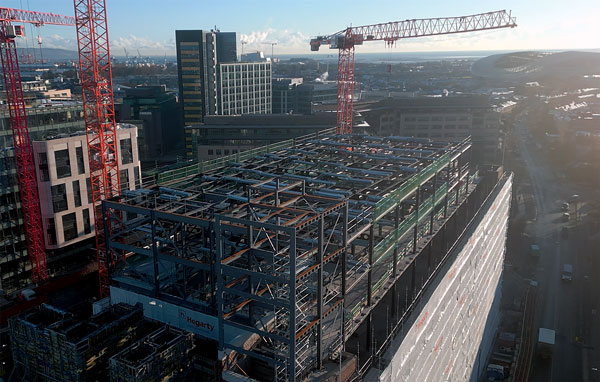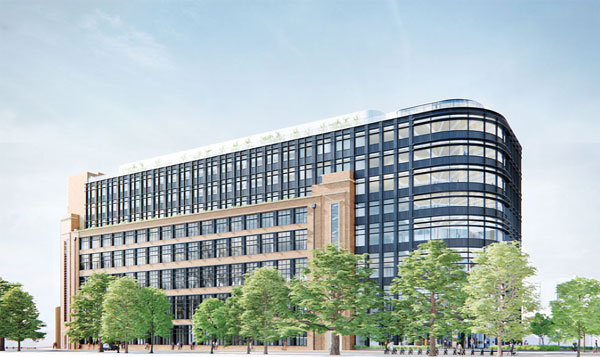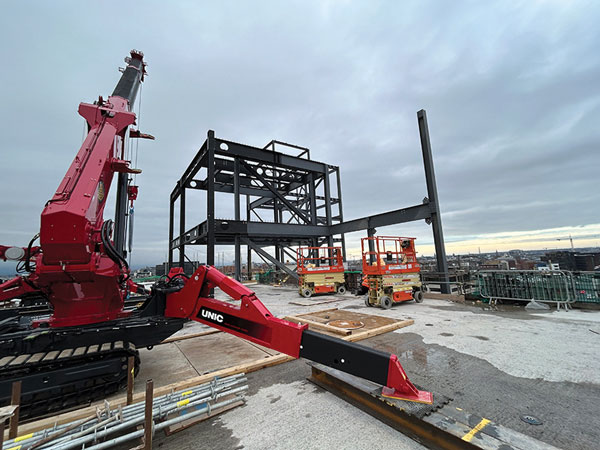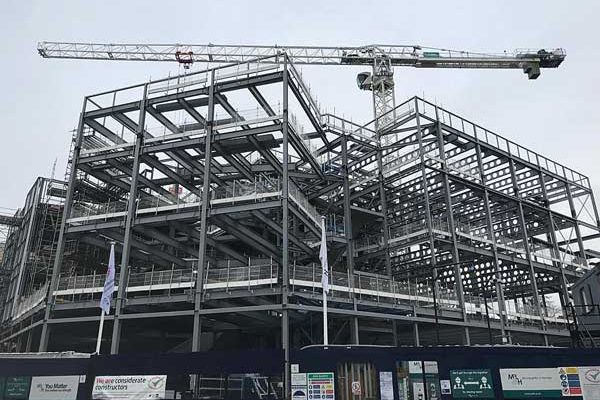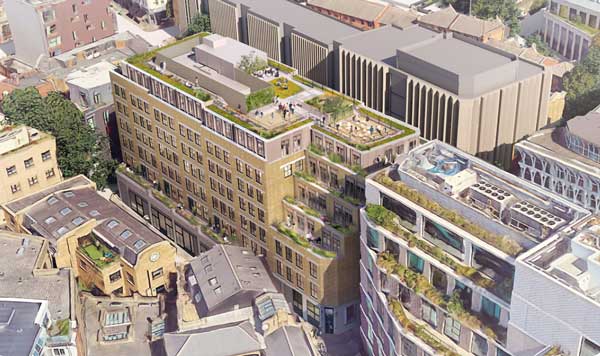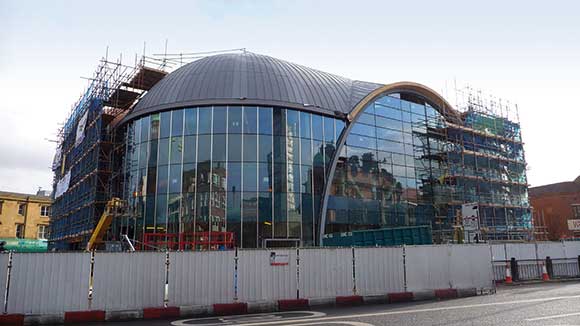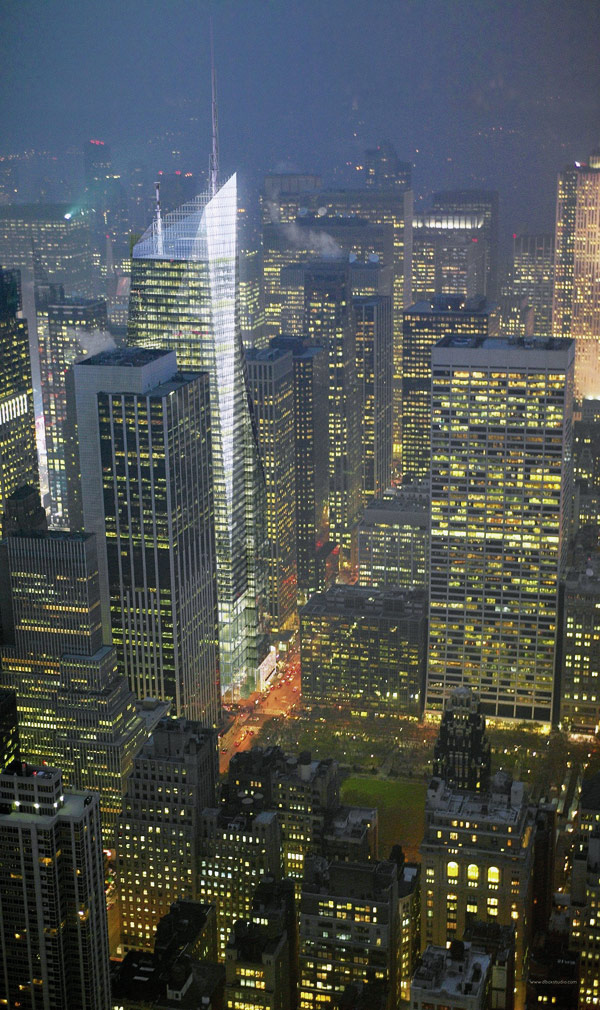Projects and Features
Sustainable redevelopment
New steel-framed floors, incorporating reused steel sections, are helping a well-known Dublin city centre building to be reimagined into a 21st Century workspace.
FACT FILE
Treasury Building, Dublin
Architect: Allford Hall Monaghan Morris
Main contractor: PJ Hegarty & Sons
Structural engineer: CORA Consulting Engineers
Steelwork contractor: Steel & Roofing Systems
Steel tonnage: 1,300t
Originally built in 1946, a former factory in central Dublin is undergoing its second make-over as it gets converted into a 21st Century low-carbon commercial workspace.
Located on Grand Canal Street in the city’s Docklands area, the building was once the main factory for Boland’s Bakery, producing bread, biscuits, cakes and confectionery for what was at the time, Dublin’s largest baker.
By the 1970s, the company had merged with another firm and production was moved elsewhere. During the 1980s, the steel-framed structure underwent its first redevelopment when it was converted into an office block and renamed the Treasury Building.
Fast forward to the current century, and another major refurbishment scheme has now commenced. The works involve main contractor PJ Hegarty & Sons adding two new office floors to the top of the structure, constructing mezzanine levels within the ground and first floor levels, and creating an additional bay around the 1980s-built atrium that is attached to the eastern end of the building. All-in-all, the redevelopment will provide more than 7,500m² of additional office floor space, within a new eight-storey building.
According to project architect Allford Hall Monaghan Morris (AHMM), the vision for the new building is to provide the end-user with the most sustainable and intelligent digital building to date in Ireland. There is an aspiration to operate on 100% renewable electric energy and to use no fossil fuels on site.
Steel construction is playing an integral role in the scheme, as the new floors and mezzanines are all being constructed with steel beams and columns that support metal decking and a concrete topping. This flooring method was chosen as it provided the quickest and lightest solution.
Weight was an important issue, as the new floors exert additional loadings on the existing steel frame and its foundations.
“We have the original drawings from the 1940s and so we have been able to ascertain where and if there is any capacity for additional loads,” explains CORA Consulting Engineers Director John Casey.
“As well as reusing the existing foundations, we have additionally transferred the new loads from existing columns to a series of new mini piles via a welded corbel, flat jacks and steel transfer beams.”
Working in conjunction with the foundations, many of the existing columns have had to be strengthened, to take the additional loads, with steel plates and parallel flange channels.
In order to install these new steel elements, the concrete encasement, which is present throughout the structure has had to be stripped from the columns.
The exposed steel columns will be left on show within the new building, complementing the new steel-framed areas, to provide a modern industrial-looking office environment for the completed scheme.
Elsewhere, the two new upper steel floors follow the existing 7m × 6.7m column grid pattern.
These floors have been formed with a series of Westok cellular beams that accommodate the building’s services within their depth.
Westok Design Team Manager John Callanan comments: “The Treasury Building is one of a number of key city-centre refurbishment/extension projects we have ongoing at present. The climate emergency is pressing everyone in our industry to make best use of the available building stock.
“On this scheme, the new upper floors demanded a carbon-friendly lightweight design solution without compromising the intricate service requirements, and we’re pleased the Westoks hit the mark to satisfy these demands.”
Above the new upper floors, steelwork has also been used to form a new rooftop plant deck. Adding to the scheme’s sustainability, a quantity of reused steelwork has been integrated into the design of this area.
Approximately 80t of steelwork, installed during the 1980s was removed from the structure’s façade and other locations. It formed a setback at the top of the building, a feature that no longer exists in the new scheme, while other members were removed from the ground floor.
The project’s steelwork contractor, Steel & Roofing Systems (SRS), removed the old sections, and inspected and tested them to verify the dimensional and mechanical properties in accordance with SCI Publication P427. This reused steelwork has an embodied carbon of less than 50kgCO2e/tonne.
“The steelwork was then shot-blasted to remove the coatings and then refabricated, so it could be reused and incorporated into the new redevelopment project in locations specified by CORA,” says SRS Managing Director Conor Whelan.
The client and CORA Consulting Engineers wanted the majority of new steel sections that were specified for the project to have the lowest embodied carbon possible. So, X-Carb steel from Arcelor Mittal was specified, which has an embodied carbon of 330kgCO2e/tonne. This is approximately 20% of the usual embodied carbon for most steel used in the UK and Ireland.
As well as the two upper floors and the plant deck, SRS has installed two new mezzanines within the ground and first floor levels. Part of the building’s original industrial design, the two lowest floors of the structure – areas once used for production – have higher floor-to-ceiling heights, and consequently have space for the extra floors. The mezzanines cover approximately 75% of the building’s footprint.
From street level, the most visible addition to the scheme is the extra bay of steelwork that has been added to the atrium. Constructed with reinforced concrete, the atrium was added to the eastern end of the building during the 1980s refit.
This retained feature allows natural light to penetrate the building’s interior and also accommodates circulation zones and a staircase for the offices. The alteration required the original exterior glazing to be removed, which allowed the installation of the new 7m-wide bay of steelwork that extends to the full eight-storey height of the structure. As well as creating a larger internal space, the new steelwork also supports a new glazed façade.
The Treasury Building redevelopment is due to be complete by early 2025.
Light weight, reused, low embodied carbon – an endorsement for structural steelwork.
David Brown of the SCI comments on the use of steelwork at the Treasury Building
Dublin is well-known for leading the way in structural steelwork. The Guinness Storehouse is said to be the first multi-storey steel-framed building to be built in the British Isles, completed in 1904. The Treasury Building continues that fine tradition, demonstrating some of the advantages of steel construction, brought right up-to-date with the emphasis on minimising embodied carbon.
All readers should be aware of the drive to minimise embodied carbon. The IStructE hierarchy of opportunities to reduce embodied carbon should be essential reading for all designers. Towards the top of the hierarchy is the recommendation to repurpose and refurbish, which is the opportunity taken with the Treasury Building. Adding two floors and internal mezzanines will give a new lease of life to the building, rather than demolition and new construction.
The advantage of steelwork’s light weight is demonstrated by the opportunity to add new floors to the existing structure. The new steelwork has substantial web openings, minimising weight but also allowing the incorporation of services within the construction depth. The use of highly utilised structures is lower in the IStructE hierarchy (it has less impact on carbon than not building at all, or by repurposing existing buildings), but is still a significant contribution to a low carbon solution.
The opportunity to readily strengthen steelwork is also demonstrated in the Treasury Building project. This fits with a further recommendation for a low carbon solution – don’t pre-empt what changes might happen in the future and overdesign, but design for current requirements and strengthen if change is needed. Some careful design is needed when strengthening the existing structure. Unless the load is entirely removed, members will have some level of stress (so an accurate assessment of the permanent actions is important). Strengthening with plates or PFC will produce a compound section with a new stress distribution to be superimposed on the old.
Reusing steel members is starting to become commonplace – another feature of the Treasury Building. P427 and P440, its supplement for older steelwork, have become “go-to” guidance widely accepted in the UK – and are the model for a new European guidance document under preparation. 2024 should see the completion of further important guidance from BCSA and SCI on the design of low embodied carbon steel buildings, emphasising the designer’s role in a transition to a zero carbon future.








