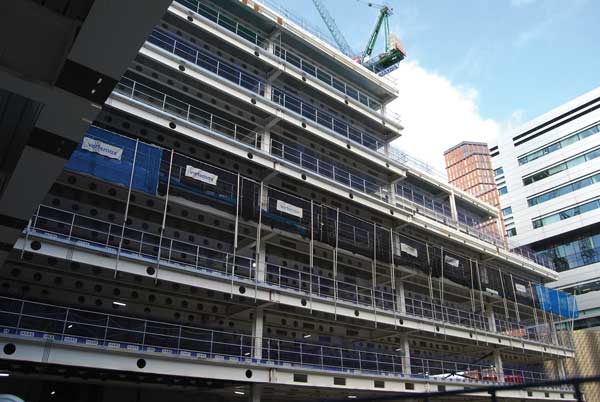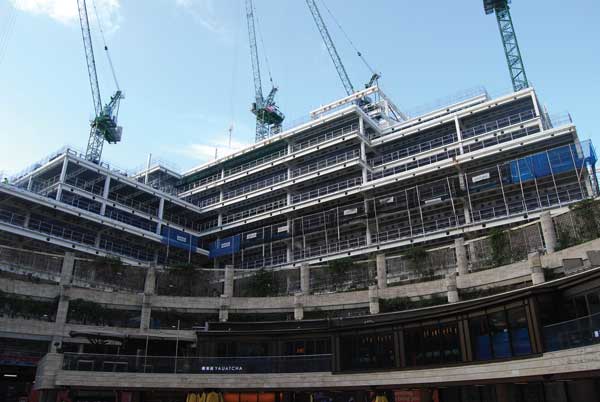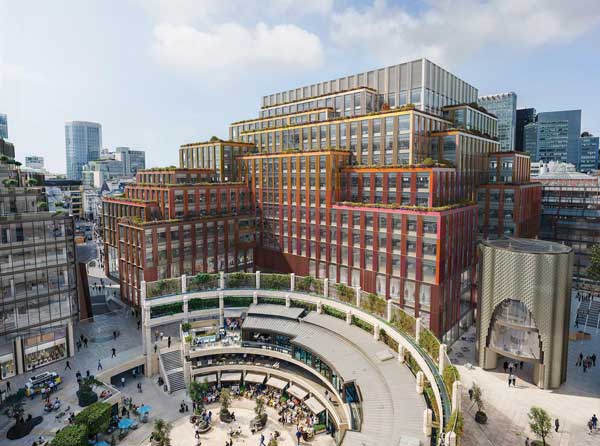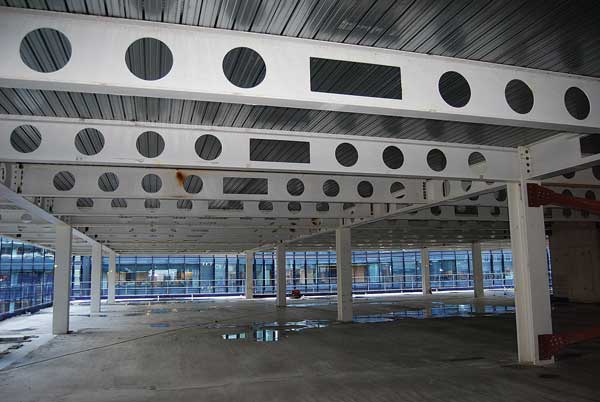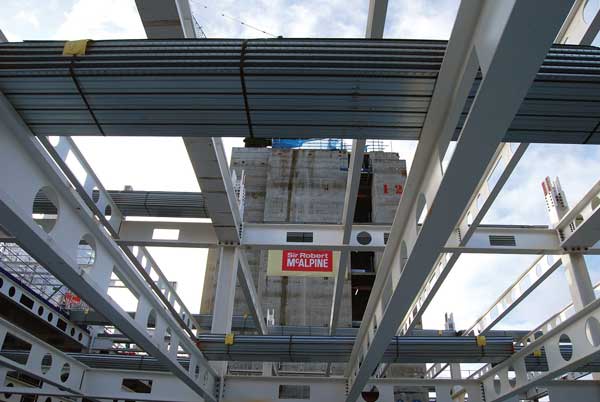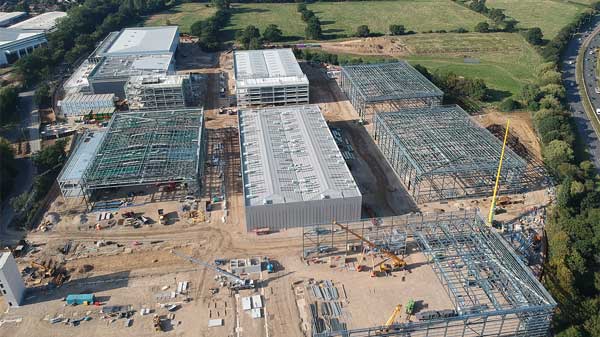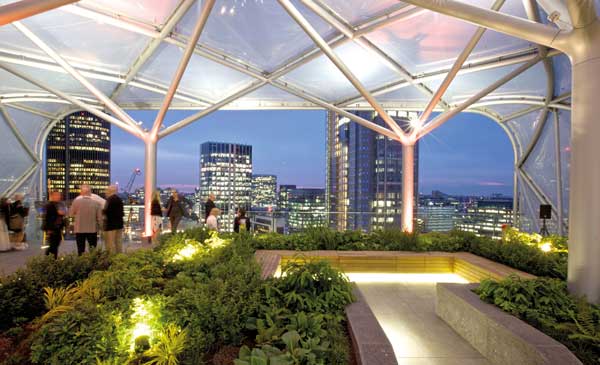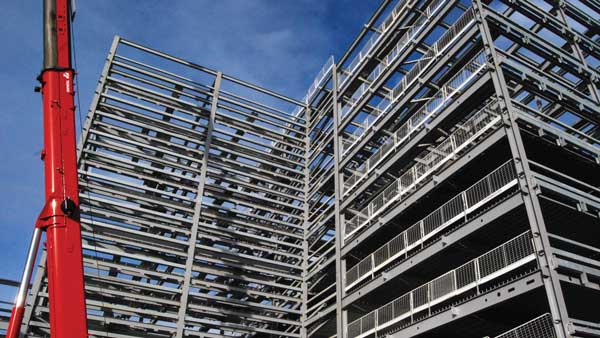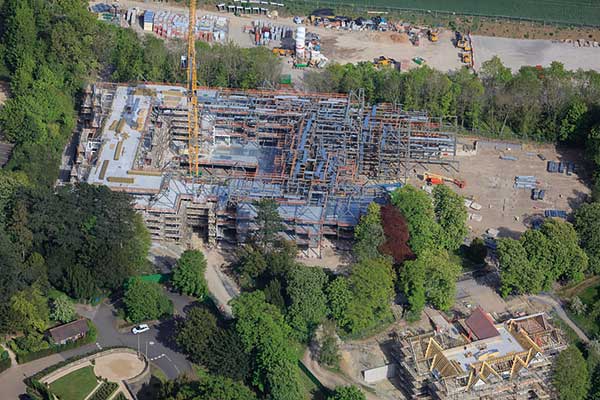Projects and Features
Prime City location gets makeover
Forming part of a 10-year redevelopment of the Broadgate campus, structural steelwork is nearing completion on British Land’s most energy efficient building to date. Martin Cooper reports from 1 Broadgate.
FACT FILE
1 Broadgate, London
Main client: British Land and GIC
Architect: Allford Hall Monaghan Morris [AHMM]
Main contractor: Sir Robert McAlpine
Structural engineer: AKT II
Steelwork contractor: William Hare
Steel tonnage: 7,000t
Originally built in the 1980s and located on the eastern fringe of the square mile, adjacent to Liverpool Street Station, the Broadgate campus is London’s largest pedestrianised neighbourhood.
Occupied by a number of well-known and leading financial services companies, Broadgate, like much of the City, is a thriving hub of activity until the weekend, when traditionally most businesses are closed for a well-deserved two-day break.
This is all about to change, as a 10-year redevelopment of Broadgate is gradually converting the campus into a world class mixed-use destination, open seven days a week.
The fifth of six planned phases, 1 Broadgate is a 14-storey steel-framed structure, sat atop a three-level basement that will provide retail and leisure space on its lower floors with 46,306m² of modern open-plan offices above.
Enhancing the worker experience, the office levels from sixth floor upwards, have terraces, providing more than 4,434m² of amenity and green space for tenants.
As well as addressing rights to light for the surrounding properties, the terraces are predominantly on the building’s north and east elevations, offering views across the City of London.
Furthermore, its green credentials are enhanced by the fact that 1 Broadgate is said to be British Land’s most energy efficient building it has ever delivered. It is targeting a base build operational efficiency that is well ahead of the company’s 2030 energy intensity targets for new developments. The building is also aiming for a BREEAM ‘Outstanding’ rating, as well as the WELL Platinum rating for wellbeing.
“This project will provide a best-in-class and highly sought-after addition to the Broadgate campus, so much so, we were pleased to announce that the offices were fully pre-let prior to the construction programme starting,” says British Land Project Director Charles Horne.
Work on the 1 Broadgate project began in May 2021, with the demolition of the previous building. “Replacing the existing structure with a new scheme was the only viable option for the site,” explains Sir Robert McAlpine Project & Framework Director Mark Leeming.
“The old building was not suitable for a modern open-plan office scheme, it could not be efficiently refurbished and the existing one-level basement was too small.”
To this end, a three-level concrete substructure was formed with the excavation of some 65,000m³ of earth. Prior to the steel frame erection beginning, a raft foundation was constructed across the site from which three concrete cores were built.
All of the cores provide structural stability to the steel frame as well as temporary support for the site’s tower cranes. There is one crane positioned on top of each core.
“Using steelwork has provided us with a lightweight frame that allows the use of a raft foundation. A concrete frame would have required the more time-consuming and costly installation of piled foundations,” explains AKT II Director Alex Widdison.
Because of the terrace set-backs, the building’s office floorplates get smaller towards the top of the structure. Consequently, there is less need for a full complement of lifts on the upper levels, so only the west core extends to the full height of the building, with the east core topping out at level 10 and the south core at 8th floor.
Starting at lower ground floor level, the steel frame’s columns are based around a 12m × 12m column grid pattern on the two retail floors, slightly decreasing to a 12m × 9m pattern for the office floorplates.
The long spans created by the steel frame throughout the building are an important detail, they offer flexibility for the retail units to be enlarged or subdivided in the future, while open-plan office spaces, with minimal columns is a prerequisite for modern commercial developments.
Future adaptability is also designed into the scheme, as alterations can be made. Tenants who wish to link their office floors could install staircases by creating openings in the metal decked flooring, a procedure that is much easier to achieve than it would be with a precast or reinforced concrete structure.
Adding to the scheme’s sustainability, steelwork contractor William Hare has sourced the majority of the rolled sections – mostly used for columns on this scheme – from Electric Arc Furnace (EAF) plants.
Amounting to 1,500t, the EAF steelwork is considered to be much greener and more efficient in terms of energy consumption for the production process, as it can utilise renewable energy from wind farms instead of carbon fuels such as oil and gas.
As well as the sustainable sourcing of the steelwork, the early engagement of William Hare into the project design team has also paid dividends. The close collaboration between team members has ensured the steel frame was fabricated and ready to be erected from the off, with all possible snags to this critical element already ironed-out via the shared BIM model.
Cellular beams, accommodating the building’s services within bespoke openings, have been used throughout the scheme. These are a mixture of plate girders and rolled sections that support more than 57,000m² of metal decking, which along with a concrete topping, forms a composite flooring solution.
Creating the terraces, a transfer structure consisting of a double plate girder configuration has been used in some areas to meet the design’s deflection criteria. Elsewhere, a single girder, with a thicker web and flange has been used to support the floors where the column line has been altered due to the outdoor space.
All of the project’s steelwork is being installed via the four onsite tower cranes, with the heaviest item being an 18t beam. In total, more than 5,000 steel pieces will have been lifted into place when the steelwork completes.
When the building is finished, it will have a curtain walling cladding system. The cladding is a multi-coloured design, which reflects the pallet of materials used across the campus, commencing with dark red at the base and culminating in a light cream cladding at roof level.
The structural steelwork erection is due to finish and top-out this month (April), while the overall project is due for completion in summer 2025.
Once complete, the building will be fully integrated with the wider Broadgate campus, including the adjacent Broadgate Circle. The new retail zone, which will continue through to the adjacent 100 Liverpool Street, will provide a seamless public thoroughfare that will also connect to Finsbury Avenue Square (another steel-framed project that has recently begun).
- AKT II
- BIM
- BREEAM Outstanding
- cellular beams
- City of London
- Commercial
- composite flooring
- curtain walling
- Electric Arc Furnace
- Leisure
- London
- long spans
- metal deck flooring
- mixed use
- Office
- plate girders
- raft foundation
- retail
- Sir Robert McAlpine
- Sustainability
- terracing
- tower cranes
- transfer structures
- WELL Platinum
- William Hare








