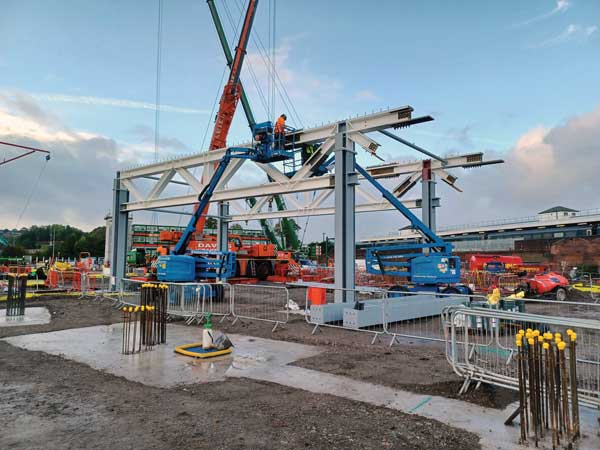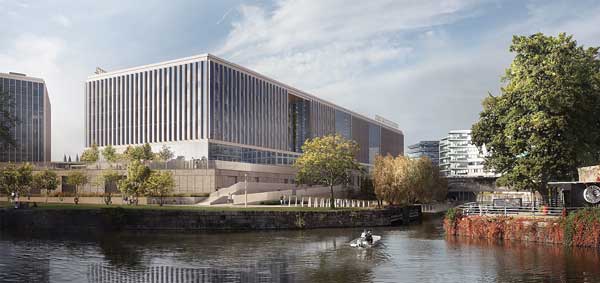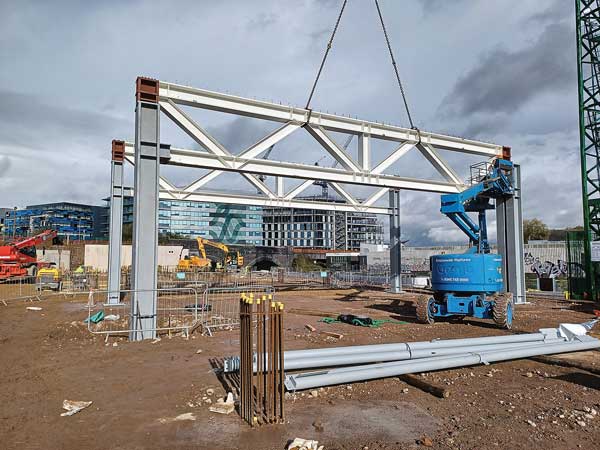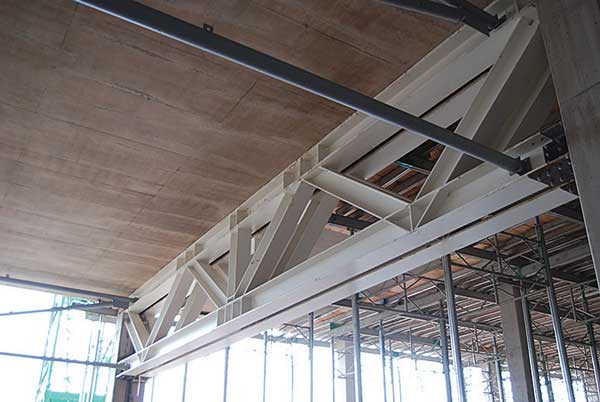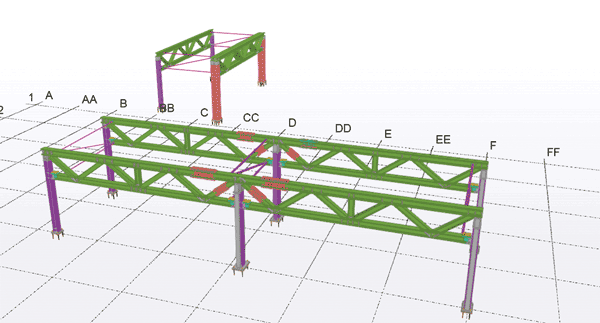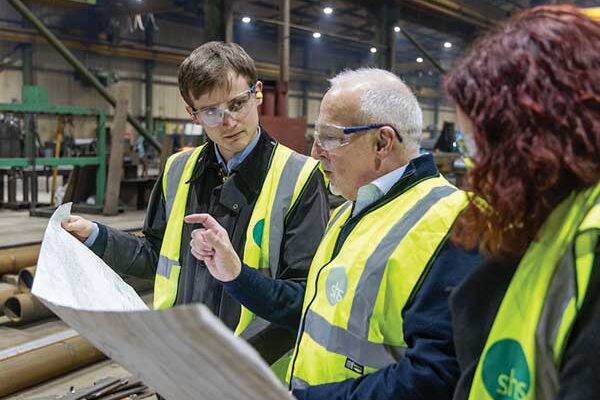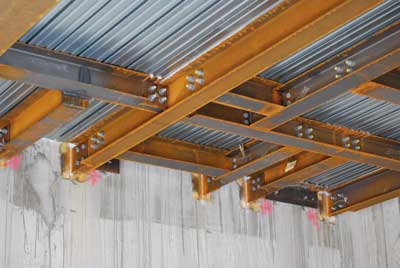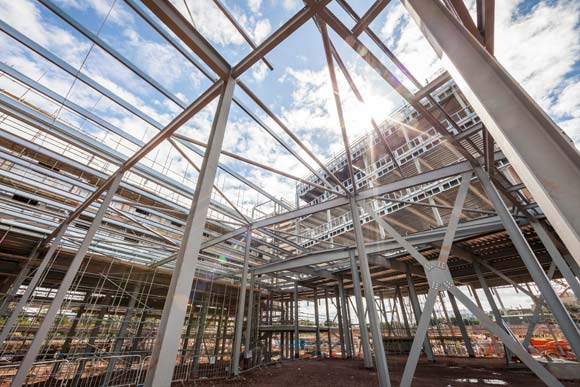Projects and Features
Trusses span academia
A series of steel trusses have been installed to create some extra-large and flexible teaching spaces for a new centrepiece educational building in Bristol.
FACT FILE
Temple Quarter Enterprise Campus, Bristol
Main Client: University of Bristol
Architect: Feilden Clegg Bradley Studios
Main contractor: Sir Robert McAlpine
Structural engineer: Buro Happold
Steelwork contractor: Elland Steel Structures
Steel tonnage: 650t
One of the UK’s largest city centre regeneration schemes is transforming a long-derelict brownfield site into a new campus for the University of Bristol. Known as the Temple Quarter Enterprise Campus, the project sits adjacent to the city’s main railway station – Temple Meads – on a site previously occupied by a Royal Mail sorting office and before that by a cattle market.
The campus will create 22,000 new jobs, 10,000 new homes and new purpose built student accommodation developed by third party providers. It will also introduce more inclusive routes into education and bring £1.6 billion a year to the city’s economy. With a refurbished Bristol Temple Meads station at its heart, the area will become a world-class gateway to Bristol and the West of England. A new station entrance, currently under construction, will open directly onto the campus and join the city centre to the east of Bristol with new walking and cycling paths.
The centrepiece of the development is the 38,500m² Academic Building, which will be home to the University’s Business School, digital engineering research groups, Centre for Entrepreneurship and Innovation, and the Quantum Technologies Innovation Centre, while providing dedicated facilities for enterprise and community partners.
The campus will strengthen the data science, digital innovation, creative industries, cyber and quantum technology sectors that are already flourishing in Bristol and the west of England.
Professor Evelyn Welch, Vice-Chancellor and President of the University of Bristol, says: “The Temple Quarter Campus has been designed to meet the needs and nurture the aspirations of our students, staff and partners across the city and the wider region. It provides outstanding facilities to build on our collective strengths in research, innovation, learning and societal change.”
A hybrid design has been used for this important building. Although the Academic Building is predominantly a concrete framed structure, structural steelwork is also playing a significant role, as the material is providing the scheme with some large open-plan areas as well as important rooftop elements.
The six-storey building, which is founded on 512m × 26m-deep piled foundations, has a double height ground floor. With a 6.6m floor-to-ceiling height, this level contains the main entrance, as well as a host of classes and teaching spaces.
Creating some larger and more flexible ground floor teaching areas, a series of steel trusses have been installed at this level. Supported on steel columns that are concrete encased, in order to fit-in with the remainder of the project’s aesthetic, the 2.2m-deep trusses also support the first-floor concrete columns that have been omitted from the lowest level.
The building’s concrete frame is based around a 7.5m grid pattern, but in the areas below the trusses, the ground floor has a much larger 15m span.
“Initially, the building was designed around a 15m × 15m column grid pattern, but after a value engineering exercise the smaller grid was chosen and it provided a significant carbon saving for the project,” says Buro Happold Project Engineer Jane Pengelly.
“However, the university still wanted to have some larger flexible teaching spaces and in order to accommodate the deflections, the most efficient solution was to install a series of steel transfer structures.”
Positioned towards the middle of the building, 30m-long trusses form a pair of adjacent teaching spaces. They are supported at either end by columns positioned within partition walls, as well as a central support located in the dividing wall between the two spaces.
Working on behalf of main contractor Sir Robert McAlpine (SRM), Elland Steel Structures (ESS) are fabricating, supplying and erecting the main steel package for the project. The initial 30m-long trusses were delivered to site in three pieces, with their supporting columns, assembled on the ground and then lifted into place as a complete unit using a 220t-capacity mobile crane.
“When the initial trusses were being installed, the steelwork team had most of the site to themselves. This allowed them to assemble and erect the trusses quickly, which in turn enabled the connected and surrounding concrete frame to begin on time,” says SRM Project Director Peter Munn.
As well as creating the desired open-plan spaces, the trusses also accommodate building services within their depth and in the completed scheme, much of the steelwork will remain exposed as an architectural feature.
Elsewhere on the ground floor, further steel trusses form another single teaching space in the northern corner of the building.
Because this space sits adjacent to one of the building’s four movement joints, there are in fact three 15m-long × 2.2m-deep trusses forming this space. A truss is positioned at one end of the space, while at the other end – either side of the movement joint – there are two trusses, located next to each other, but not connected, and supported on their own set of columns.
The third space is another single classroom space, formed with two further 15m-long trusses. This area is located on the ground floor mezzanine with the trusses supporting the underside of the second floor, as well as two column lines that are omitted from the space below. The trusses forming the two single classroom spaces are also supported by concrete encased steel columns.
As well as creating the lower level column-free teaching spaces, further structural steelwork will also be erected on the building’s roof.
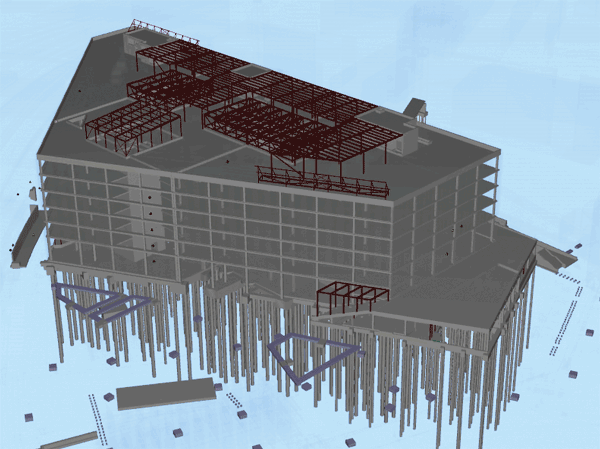
This high-level steelwork will be erected by ESS once the main frame has been completed. This part of the package includes a series of 12m-long trusses that span two atrium spaces, creating rooflights with an attached unitised glazing system.
A steel-framed plant enclosure is also located on the roof, alongside a PV deck that wraps around the building’s three concrete cores and two signs, with the building’s name on them.
The Temple Quarter Academic Building is due to complete by 2026.








