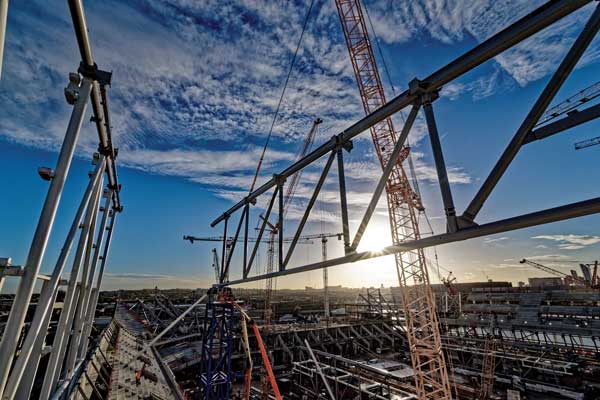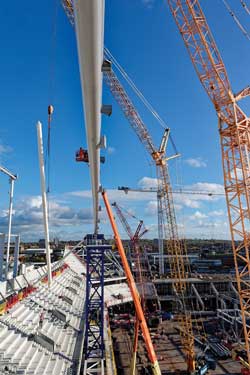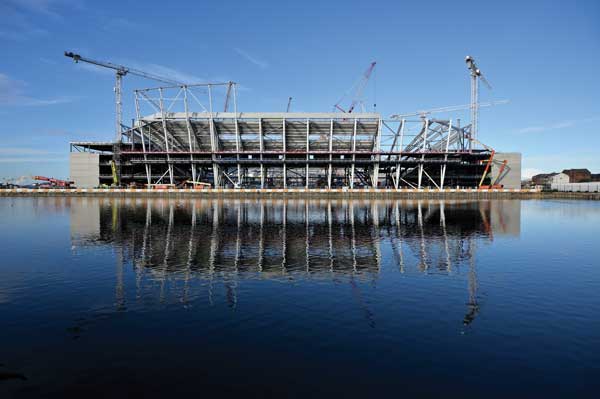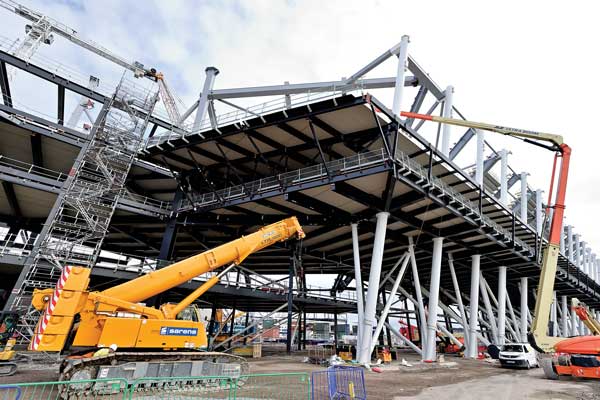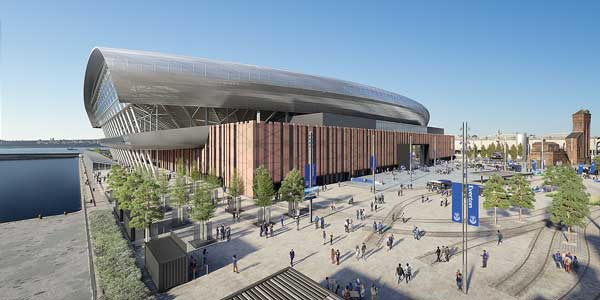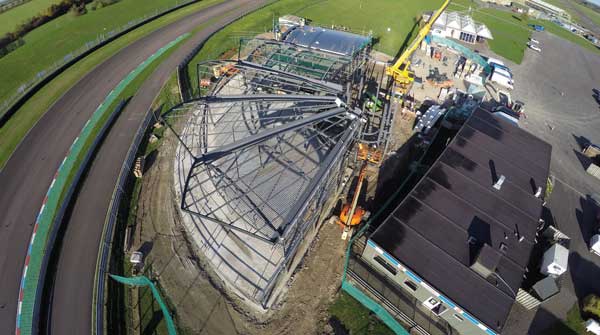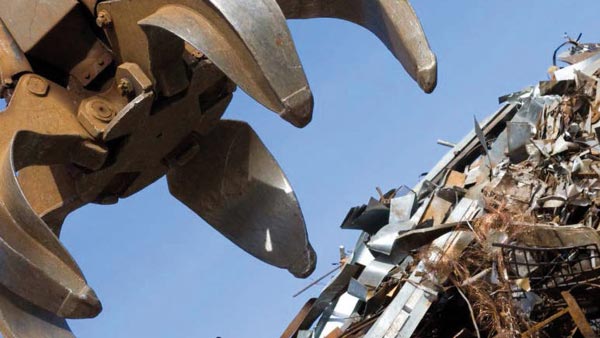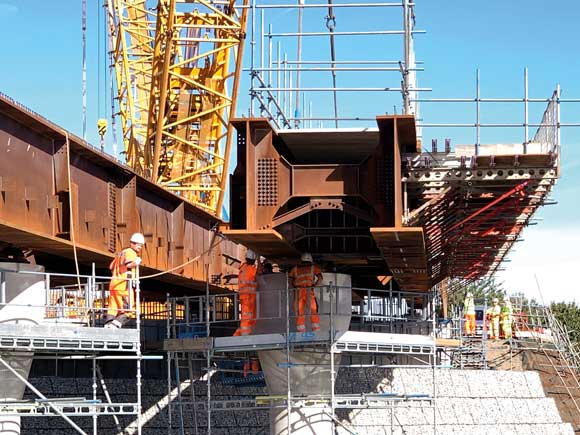Projects and Features
Steel scores for Toffees
Helping to form two stands and a continuous roof that requires a series of long trusses, structural steelwork is playing a leading role in the construction of Everton’s new stadium.
FACT FILE
Everton FC Stadium
Main client: Everton Football Club
Architect: BDP Pattern
Main contractor: Laing O’Rourke
Structural engineer: Buro Happold
Steelwork contractor: Severfield
Steel tonnage: 12,500t
Opened in 1892 and one of the oldest football stadiums in the UK, Goodison Park, will soon be consigned to the history books, as Everton Football Club (nicknamed the Toffees) is currently constructing a new home.
Sat on Liverpool’s waterfront, the new stadium at Bramley-Moore Dock will reinvigorate a semi-derelict site less than two miles north of the famous Royal Liver Building, while also acting as a catalyst for further regeneration of the area.
This fully accessible venue will have a capacity of 52,888 and has been designed with a “Football First” approach, that includes having the seats as close to the pitch as current regulations permit, to enhance the fan experience.
To this end, the stadium’s design also incorporates four-interlinked rectangular stands (the ground’s four corners are infilled with further seats), which are topped by a continuous cantilevering roof.
Structural steelwork is playing an integral role in the construction programme, as two of the stands (north and south) are fully steel-framed structures that support precast terraces, the east and west stands have steel-framed upper tiers, while the stadium’s roof is formed with a series of steel trusses that are up to 170m-long.
Constructing the new Everton stadium has presented the team with a set of unique challenges, most notably the fact that much of the facility is sat on what was previously water. The historic Bramley-Moore Dock has been drained and infilled, while its surrounding walls are Grade II listed structures and have consequently been preserved, albeit in the ground with only their tops still visible.
“One of the benefits of choosing steelwork is the material’s speed of construction,” explains Buro Happold Engineer Tim Finlay. “The orientation of the stadium means the east and west stands, which are predominantly concrete-framed, are positioned over the infilled dock and in areas that required more preliminary ground works.
“While this work was being completed we have been able to push-ahead and work simultaneously on building the north and south stands that are located on areas that were not infilled.”
The steel-framed north and south stands are positioned behind the goals and the former is a double-tiered structure that will provide seating for away fans. The south stand will be the home end and is a single tiered structure, a design that is commonly considered to provide a more noisy and supportive atmosphere.
The south stand will feature a predominantly glazed rear façade that looks back towards the city’s famous skyline, while also overlooking an adjacent dock as its slopes inwards from the roof. This architectural elevation is 42m-high and formed with a series of raking CHS columns, fabricated from 800mm-diameter sections at the base and reducing to 406mm-diameter members at the roof level.

Chosen because they will be left exposed and visible behind the glazed façade, the CHS columns also support the terracing and part of the roof.
Meanwhile, the east and west stands, both have similar designs to each other, as they comprise a lower, mid and an upper tier, with the highest tier formed with steel rakers supporting precast terrace units. Having a steel-framed uppermost tier was a design decision that allows the roof structure to have a steel-to-steel connection with the stand.
The east and west structures are the stadium’s main stands and contain changing rooms, bars, restaurants, lounges, suites and media areas, alongside the terraced seating. They also have much larger floorplates than the north and south stands and this has impacted on how the roof design alters around the stadium.
“The east and west stands’ floorplates provide sufficient depth and space for backspans, so these parts of the overall roof are formed with a series of cantilevering trusses, which are up to 60m-long,” says Mr Finlay.
The other two stands (north and south), lack the depth for backspans, due to these parts of the site being constrained by the adjacent docks and buildings. Consequently, the roof over these stands has been constructed with a series of trusses that span the whole width of each stand.
In total, there are five of these long roof trusses; two in the smaller north stand and three atop the one-tier south stand that will eventually house 13,000 Evertonians. As these two stands, topped out first, this was the initial section of the stadium roof to be constructed.
“The primary trusses, which hold up the rafters and purlins, are typically 12m-deep with an average span of 170m and weighing up to 250t when erected,” says Severfield Construction Manager Stephen Osbourne.
“They are supported at each end with pot bearings located on heavy box columns penetrating though the lower stand steel frame.”
Each of the five trusses were initially installed on temporary support trestles built into the stand. The trusses each consist of three sections that were assembled at ground level and lifted into placed individually. Each of the 15 steelwork sections weighed approximately 100t and took up to two weeks to assemble and paint. The majority of the connections are bolted, but for architectural reasons, the bottom flange of each truss is welded.
The trestles form part of a large 900t temporary works package, which also includes significant bracing throughout the stadium, 400m of heavy-duty trestling for the roof and significant pre-assembly support steelwork.
When the roof steelwork has been completed and the temporary trestles are removed, the roof trusses will have clear spans of between 150m and 175m. The depth of the trusses varies from 4m-deep at their column supports, to around 12m at mid-span.
With so much activity being undertaken on the pitch, such as the assembly of roof trusses and roof infill sections, which weigh up to 20t each, the lower parts of the north and south stand’s terraces have been omitted and will be completed after the roof is installed. This has created more space, particularly for the lifting equipment as Severfield used up to 12 crawler cranes for the erection of the stands.
The installation of the cantilevering trusses above the east and west stands also requires assembly work to be completed on the pitch, as well as outside of the stadium.
These 60m-long cantilevering trusses are up to 7m-deep and will be erected in pairs. They will be preassembled onsite with all of the connecting secondary steelwork in place and then lifted into place in three sections, which on completion will each form two completed cantilevering trusses.
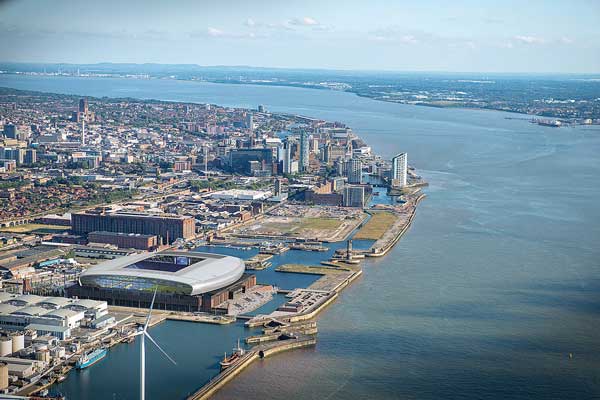
“The east and west roof trusses will be pre-assembled in pairs, with each pair built in three sections to suit sequence, access and weight, to aid crane efficiency,” says Mr Osbourne.
“The rear sections, called the barrel, will be pre-assembled and installed from outside the stand, using 750t-capacity mobile cranes. The mid and tip sections will be pre-assembled and installed from the pitch using 600t-capacity crawler cranes.”
Overall, the design team say sustainability is at the heart of the project, and there has been a significant amount of collaboration, which has resulted in less cost, a lower steel tonnage and importantly, less embodied carbon.
A number of savings were made by sharing the structural models of the roof design and continually checking for refinements and efficiencies, while the choice of steel sections also resulted in significant savings.
“In consultation with Severfield, we decided to use high-strength (S460) steel sections for the roof trusses, which meant the overall steel tonnage was streamlined and our embodied carbon was lower,” sums up Mr Finlay.
Everton’s new stadium at Bramley-Moore Dock, due for completion in the 2024/25 season, is recognised as the largest single-site private sector development in the country, contributing an estimated £1.3bn to the UK economy.
Project kicks-off with sustainability
Everton’s new stadium is said to be setting the standard for sustainability, as one of the most environmentally-friendly football venues ever built.
Some of the initiatives have included, transporting all of 480,000m3 of sand required for the initial dock infill process to site by boat, thereby preventing thousands of truck movements on the city’s already busy roads.
Meanwhile, main contractor Laing O’Rourke has exceeded its ambitious target to reuse 95% of materials onsite.
A full assessment of flood levels has been undertaken, while heritage assets from the Dock’s heyday, including railway lines, mooring posts, cobbles and capstans, are being preserved, refurbished and integrated into the completed project.
In readiness for an increase in numbers, the club is set to upgrade facilities at the nearby Sandhills train station, following a fan survey that suggested 60% of supporters wanted to use public transport.








