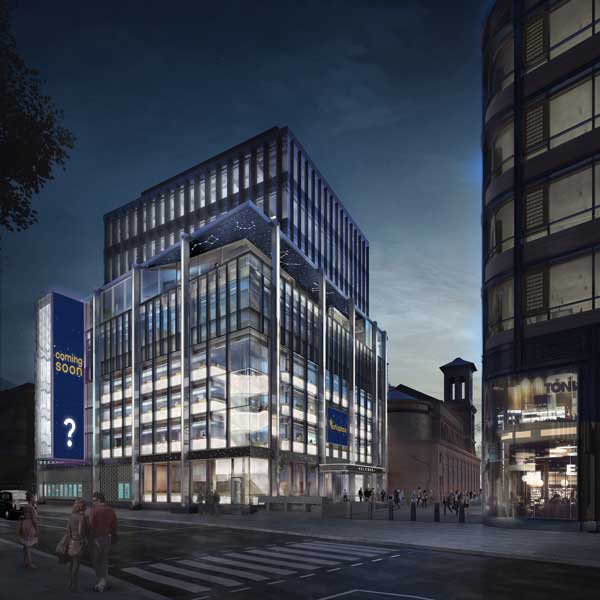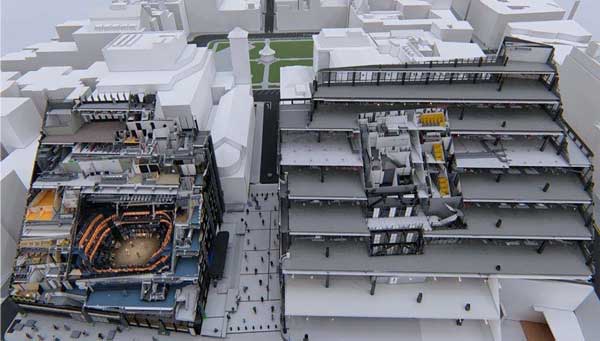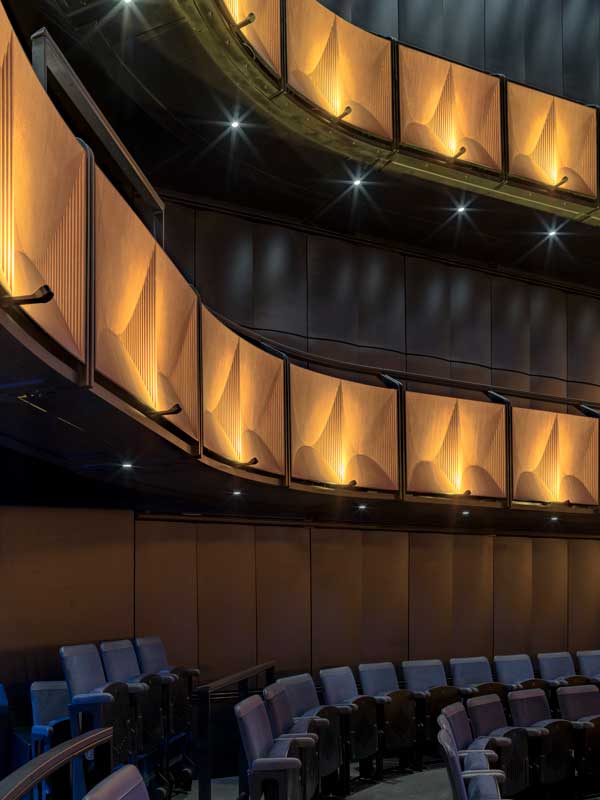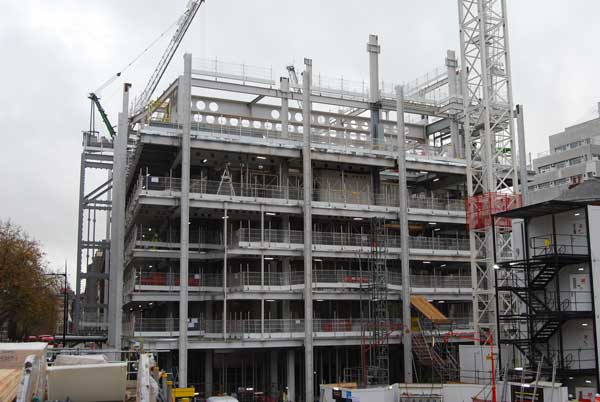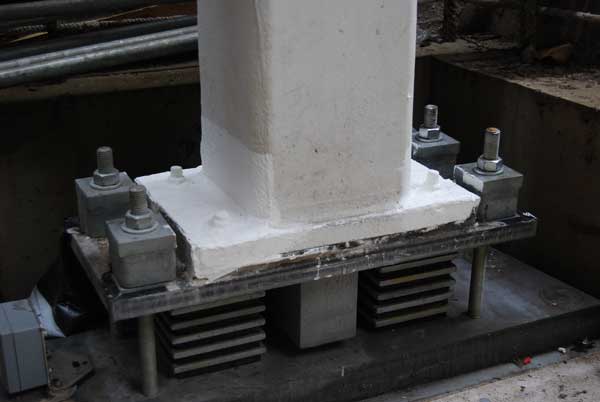Projects and Features
Steel takes centre stage in Soho
London’s first new theatre in more than 50 years is at the heart of a Crossrail over-site development in the capital’s West End.
FACT FILE
Soho Place, London
Main client: Derwent London
Architect: Allford Hall Monaghan Morris [AHMM]
Main contractor: Laing O’Rourke
Structural engineer: Arup
Steelwork contractor: BHC
Steel tonnage: 2,600t
Having recently opened its doors, Soho Place is the capital’s first new-build theatre in more than 50 years and is the culmination of a 12-year project.
Sat above Tottenham Court Road Underground and Crossrail Elizabeth Line stations, the theatre is at the heart of Derwent London’s visionary £300M regeneration of a neglected corner of Soho. Totalling 26,400m², the two-building mixed-use development also contains offices, retail spaces and a new piazza.
Nimax Theatres’ Chief Executive Nica Burns says: “I wanted to create a theatre which would add a different dimension to our vibrant West End landscape.
“The project team have pulled off the greatest of structural feats, building over a major underground transport hub – a challenging place to build a theatre – achieving perfect acoustics and no vibrations.”
The project has been in the offing for a number of years as the site had previously been cleared in readiness for the Crossrail works. The plot was then prepared and made ready for an over-site development with the installation of a series of plunge columns and a concrete ground floor slab.
Part of the site was previously occupied by the Astoria theatre and a replacement entertainment venue was a fundamental element of the new project’s planning approval.
The new theatre is contained within the project’s steel-framed Block B, which occupies the southern-most part of the site bounding Charing Cross Road. This nine-storey building also accommodates three office levels above the theatre.
With no preconceived plan, as to what the over-site development might look like, the pre-installed plunge columns were set to form a traditional 7.5m column grid pattern. However, once a new theatre was designed to sit within Block B, the grid pattern proved to be unfeasible.
The design team’s solution was to install a ground level grillage of 1m-deep box girders that act to transfer loads to the plunge columns beneath. The auditorium structure is supported on three tapered cantilevering transfer beams that bring its structural loads back to six plunge column support points below.
The box girders are sat on bearings that connect to the piles in order to isolate the entire building from the station below. Further acoustic isolation is also needed to separate the theatre from the rest of the building, thereby creating a box-in-box design and two separate independent structures.
The theatre box is separated from the rest of the structure by a 100mm acoustically-isolated gap. This void extends to the theatre lid which is supported by a two 15m-long storey-high trusses, that not only create the desired open column-free space, but accommodate walkways and areas for equipment within their depth.
Surrounding the theatre box, the outer building contains, back-of-house facilities, bars, offices, circulation areas and lift and stair cores.
Sat above the theatre at level six, a rehearsal space and actor’s lounges and dressing rooms are further isolated with a ‘floating slab that is positioned above the theatre and supported on a series of raised floor beams and bearings.
Above this, the upper three office floors of the building step back and the column grid pattern gets wider to form an open-plan layout. A series of cellular beams, with the largest measuring 22m-long × 1.2m-deep and weighing 18t, are installed to support these floors and create the desired spans.
The adjacent Block A also sits above numerous underground assets and incorporates an existing slab and an over-ground concrete box that houses a railway control room.
Block A occupies the northern part of the site, on the corner of Oxford Street and Charing Cross Road. It is separated from Block B by a new pubic plaza and Sutton Row that provides a link between Charing Cross Road and Soho Square.
This block is a 10-storey fully-let commercial scheme, which includes ground floor retail units. The design chosen for this building is a hybrid one, consisting of a centrally-positioned steel braced core, with steel perimeter RHS columns supporting post-tensioned concrete slabs.
The design for this block features an exposed soffit, while the steel core is a feature element at the heart of the building as it is a fully-exposed structure, allowing the lifts to be seen from the outside.
As the core is exposed, its detailing and paint finish was extremely important. Steelwork contractor BHC initially prepared one of the structure’s many nodes in advance of its erection programme in order to show the client how the core will look and get the design team’s full approval.
Similar to Block B, this building’s column positions do not entirely line-up with the pile locations. To transfer the column loads to the piles, BHC installed a 28t 25m-long storey-high truss within Block A’s basement.
The installation of the truss was challenging as the ground floor slab was already in place. This meant the truss could not be erected in-situ and instead it was brought to site in sections and then assembled on bogies that allowed it be manoeuvred into position below the slab.
Summing up, Derwent London Chief Executive Paul Williams says: “Working alongside world-class architects and engineers, and in collaboration with Crossrail and our partner Nica Burns, we are delighted to have developed this new state-of-the-art theatre together with substantial public realm as part of a successful commercial regeneration project above the Elizabeth line.”








