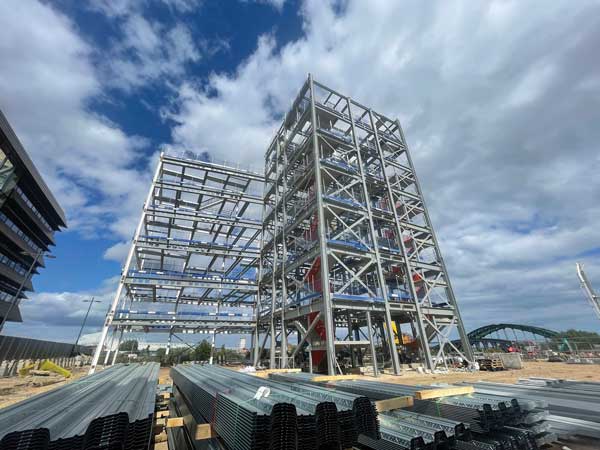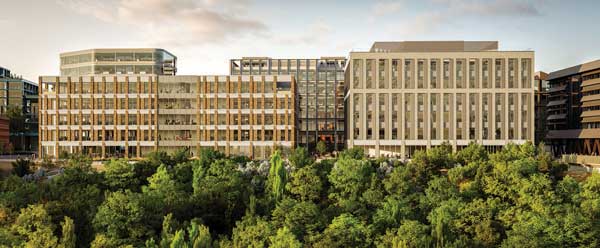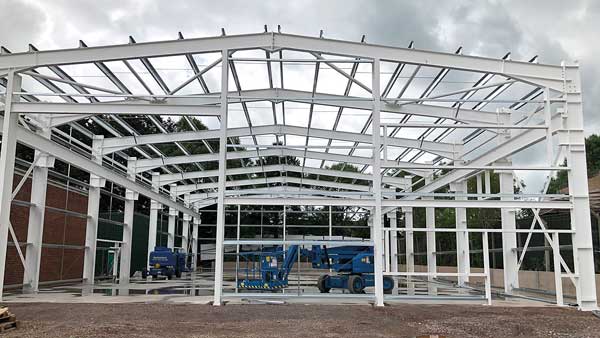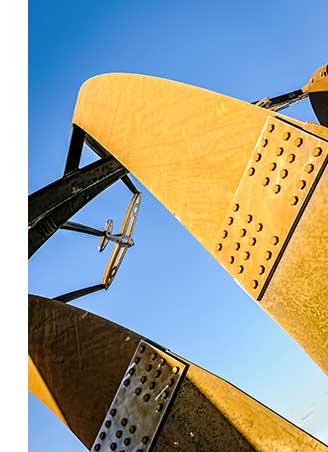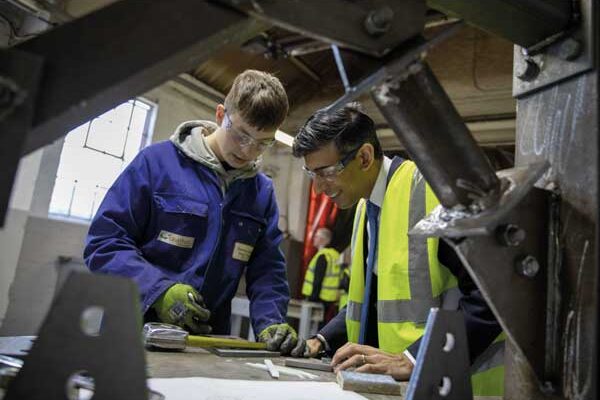Projects and Features
Offices add to vibrant market
Steel construction is playing a vital role in the redevelopment of the Vaux brewery site in Sunderland. Martin Cooper reports from the site’s latest scheme, which consists of two office buildings.
FACT FILE
Riverside Sunderland offices
Main Client: Landid
Architect: Ryder Architecture
Main contractor: Sir Robert McAlpine
Structural engineer: Cundall
Steelwork contractor: Elland Steel Structures
Steel tonnage: 1,600t
One of the largest regeneration projects in the north east of England is transforming a large swathe of land in Sunderland once occupied by the renowned Vaux brewery, which closed down in 1999.
Located on the south bank of the River Wear and unsurprisingly known as Riverside Sunderland, the development is already home to the city’s new steel-framed Civic Hall (see NSC September 2020), while other planned projects include an eye hospital, library hub and a multi-storey car park.
Steel construction is playing a leading role in this large development and currently two steel-framed office blocks, known as Maker and Faber, are under construction. The buildings, which together will create 13,900m² of office space, are set to become the workplace of thousands of people employed by businesses of all sizes.
Being delivered by development manager Landid, Maker and Faber have been funded as part of Legal & General’s £100M commitment to the site, which is part of the £160M that the institutional investor is ploughing into the city over the next few years.
Landid Managing Director James Silver, says: “Riverside Sunderland is a world-class urban quarter, and a place that will have a transformational impact on the wider city centre. We’re enormously proud to be playing a part in this game-changing programme for Sunderland with two buildings that will add to the city’s vibrant office market.”
As well as the latest commercial offices, the overall development will create a vibrant, mixed-use site, comprising 1,000 new homes for up to 2,500 new residents, as well as a range of amenities, including parkland on both sides of the river. It will boost the number of people living and working in the heart of Sunderland, creating a stronger daytime and evening economy by doubling the resident population of the city centre from 2,500 to 5,000 and increasing employment by 50% to 18,000.
Comprising a steel tonnage of just over 1,600t, Elland Steel Structures (ESS), working on behalf of main contractor Sir Robert McAlpine, has fabricated, supplied and erected the steelwork for the two new office buildings.
As ground conditions are said to be good, both of the steel-framed structures are founded on pad foundations that bear on to the rock underlying the entire site.
The first structure to be erected was Maker, which is a six-storey building that will deliver 7,400m² of prime office space, while its neighbour, Faber, is five-storey structure with 6,500m² of space. The latter will be home to 400 staff from insurance group RSA, who announced its plans to move into Sunderland city centre a year ago.
ESS used two mobile cranes for the steel erection programme – the largest being a 100t-capacity unit – for both buildings.
“The heaviest steel sections were the building’s columns, which weighed up to 4t each, while the longest elements were some of the internal beams that are 15m-long,” explains ESS Commercial Director Jeremy Shorrocks.
According to the design team, which included structural engineer Cundall and Ryder Architecture, the reasoning for choosing a steel-framed solution for this scheme was based on the material’s sustainability advantages and the fact that it provides a quicker construction programme compared to other framing methods.
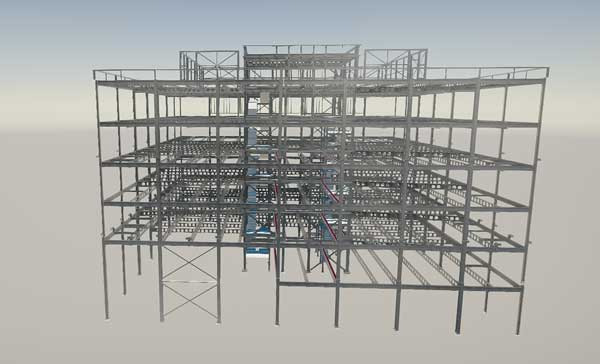
Ryder Architecture’s Project Architect Adam Fryett, says: “Maker and Faber, two steel-framed state-of-the-art office spaces at the heart of the Riverside Sunderland masterplan area, will play a significant role in rejuvenating an iconic, yet neglected site located in the city centre.
“This will enhance Sunderland’s developing cityscape, providing a contemporary and vibrant new urban quarter on the historic banks of the River Wear.”
As well as their different heights, each building has a distinct internal design, whereby Maker has no internal columns. A series of long-span Westok cellular beams connect the perimeter members to a centrally-positioned steel core, creating flexible column-free floorplates throughout.
In contrast, Faber has a design incorporating a central corridor on each office floor. The corridor requires internal columns and consequently the Westok beams that connect to the perimeter members on this building have a shorter span.
Kloeckner Metals UK Westok’s Technical Advisory Engineer Tom Elliott comments: “We had specific beam depth limits and service integration constraints to facilitate, and for a variety of span and loading conditions across both blocks. Westok beams delivered the appropriate design solution. We continue to engage with clients, architects and engineers who are keen to exploit the sustainability benefits of a Westok ribbon-cut solution.”
Creating a modern industrial-looking office environment in both buildings, all of the Westok beams and the services they accommodate within their depth, will be left exposed within the completed scheme.
Another common feature in both structures is how they gain their stability, as Cundall Engineer Samuel Mbatia explains: “Overall stability to the main frames is generally provided by utilising the concrete floor and roof plates as rigid diaphragms to transfer horizontal force to vertical steel bracing.
“The vertical bracing in Maker is generally limited to the central core area. The vertical bracing in the core of Faber is supplemented by vertical bracing in the shorter elevations.”
The vertical bracing members in both buildings comprise a mix of flat and box sections.
Another architectural feature in both buildings are lower level set-backs, whereby entire elevations – two in Maker and one in Faber – are slightly inclined by 150mm from first floor level upwards.
A series of bespoke column and beam connections, that maintained the overall building stability, were designed by ESS to create these features.
Summing up, Councillor Graeme Miller, Leader of Sunderland City Council, says: “There can be no doubt about the council’s desire to transform the city centre at pace, working with partners who will raise the bar.
“As we start to see these buildings constructed, the level of ambition and determination of all partners involved is clear, and they will make their mark not only visibly, but in terms of the economic value they deliver during construction and when they welcome many hundreds of workers upon completion.”
Maker and Faber are due to complete in 2024.








