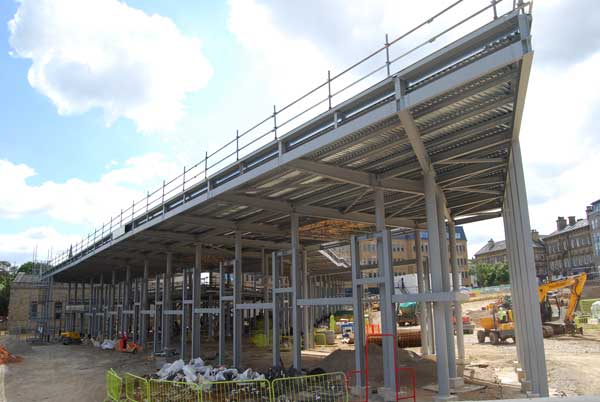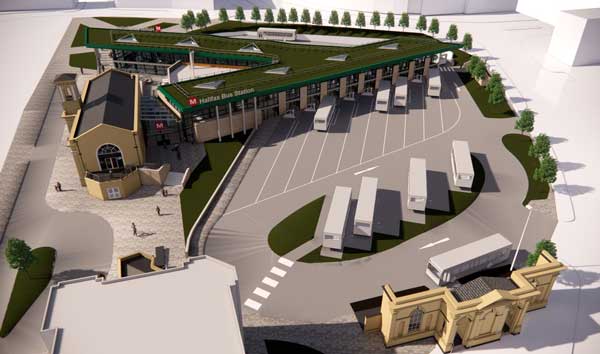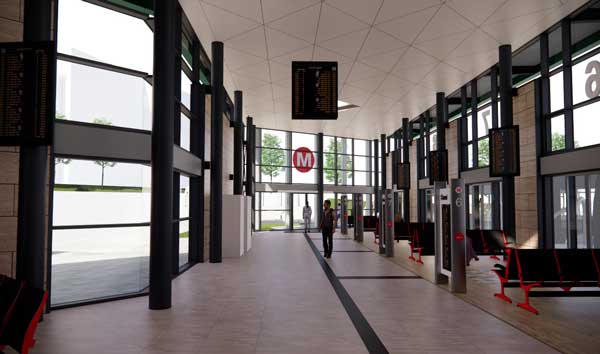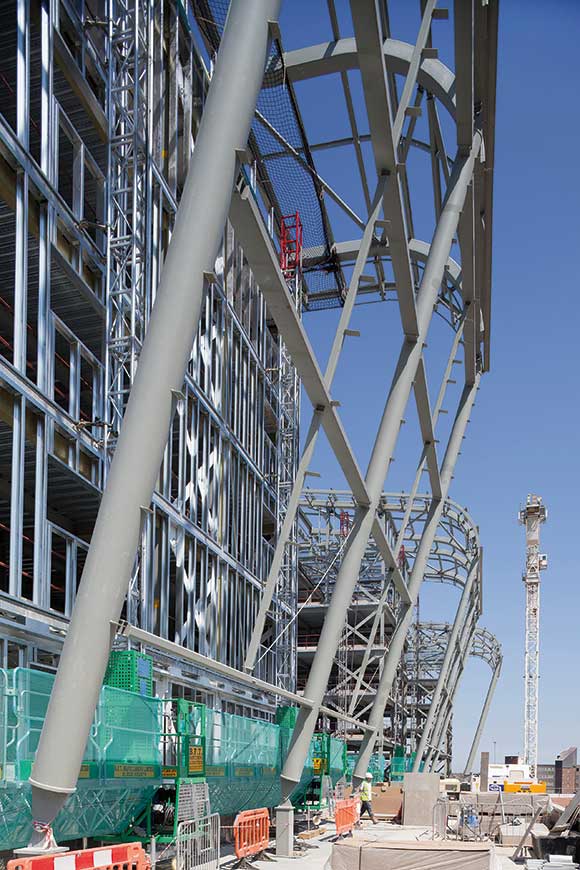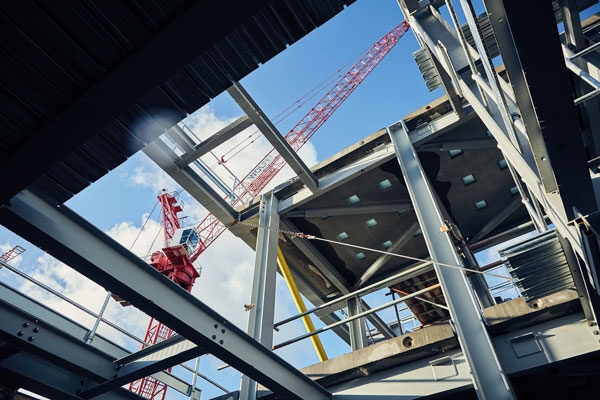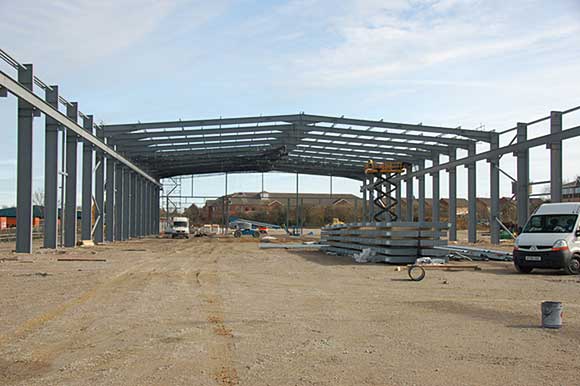Projects and Features
Steel is just the ticket
A steel-framed solution, featuring exposed CHS columns, is ensuring a new bus station will arrive on time in Halifax.
FACT FILE
Halifax Bus Station redevelopment
Client: West Yorkshire Combined Authority
Architect: SGP
Main contractor: Willmott Dixon Construction
Structural engineer: Roscoe
Steelwork contractor: Elland Steel Structures
Steel tonnage: 192t
Aimed at improving local connectivity and capacity, a multi-million-pound scheme is underway to redevelop Halifax Bus Station.
More than 15,000 passengers use the bus station every day and the project will ensure they have improved facilities, fit for the 21st Century, which will include a range of environmentally-friendly features such as measures to enable the future introduction of electric bus charging points, bike parking, solar panels, and a living roof.
Cllr Susan Hinchcliffe, Chair of the West Yorkshire Combined Authority’s Transport Committee and Leader of Bradford Council, said: “We have been working closely with bus operators and our partners at Calderdale Council to minimise disruption and ensure people can continue to access Halifax town centre by public transport.
“It is more important than ever that we continue to invest in a modern, accessible transport network, which supports economic growth by connecting more people with job, training and education opportunities.”
The new bus station is a Y-shaped single-storey building topped with a cranked mono-pitched roof.
Initially a number of framing solutions were looked at, but the final design choice was for a steel-framed structure.
“Steel has enabled the creation of large open spans to form a flowing and flexible space,” says Roscoe Project Engineer Jack Calvert.
“Section depths were able to be designed to be relatively slim, helping to achieve the architectural vision of a light open space, while also keeping the overall weight of the frame to a minimum to produce an efficient foundation solution despite some challenging ground conditions.”
The steel frame is founded on reinforced concrete pad footings, which are relatively shallow and bear on to vibro-improved earth. The entire site underwent a ground improvement programme, once a bulk excavation had been completed. This work reduced the steepness of the plot’s sloping topography, allowing the new facility to have fewer steps and be more accessible.
Coupled with the introduction of retaining walls, the eastern side of the site is now only 2.5m lower than the western end, compared to the 11m difference the plot previously had.
The site has been occupied by the existing bus station since 1989, and the redevelopment involves main contractor Willmott Dixon working in phases in order to keep part of the site open for bus services throughout the construction programme.
As well as the challenge of working in a busy town centre, the project team are having to manage a scheme that shares a site and is adjacent to a ‘live’ transport hub.
“We’ve installed a temporary bus station on the eastern side of the site, while we work on the new facility at the western end, where the existing buildings have been demolished,” explains Willmott Dixon Construction Manager Colin Tilley.
‘Once the new facility is complete next year, we will hand over the current site and start work on the eastern side, by removing the temporary bus station and constructing the permanent works within this area.”
Using one mobile crane, locally-based steelwork contractor Elland Steel Structures (ESS), erected the entire steel frame in five weeks.
The steel frame forms two concourse wings, 72.5m-long and 70m-long respectively, as well as an ancillary building that occupies the internal wedge-shaped area at the top of the structure’s Y-shape.
The concourse’s primary columns are 323mm-diameter circular hollow sections (CHS), which have been used as they are aesthetically-pleasing and will remain exposed in the completed project. CHS’s are also considered to be a safer option for circulation spaces as they have no corners, compared to square or rectangular sections, and passengers knocking into them are less likely to injure themselves.
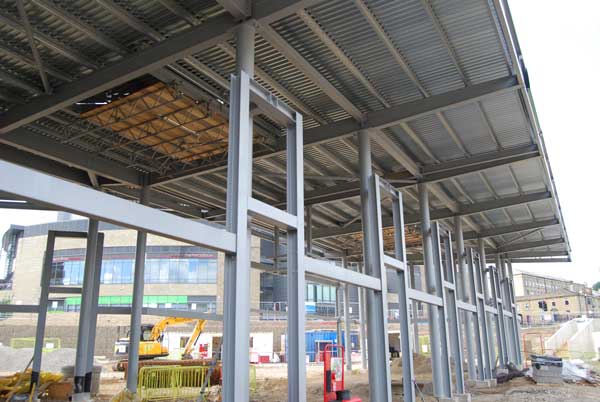
Structural engineer Roscoe worked closely with ESS to detail the moment connections between the CHS columns and main rafters that provide much of the stability to the structural frame.
Stability is provided by a series of portal frames along the spine of the concourses, with CHS columns, supporting rafters to form 9m-wide open-plan concourses.
“This allowed structure-free access routes along the full length of the bus station,” adds Mr Calvert. “Longitudinally, a hybrid mix of moment frames and feature stainless steel bracing will be provided as it works best with access routes and the glazed building façade.”
On the external elevations, the concourse roof rafters form 4m-deep cantilevers to create canopies. The rafters are typically 457UBs, which taper down to 275mm-deep sections at the tip. This facilitates the architectural vision of the canopy soffit tapering down to a slim edge profile.
The rafters also support a lightweight roof that will, in turn, support the project’s green roof, which will include a mix of sedum and wildflowers.
Due to site’s slope, the green roof will be visible from road level at the town centre western end, helping the building to blend into its surrounding, as well as providing ecological benefits.
Complementing the new steel-framed facility, the scheme also incorporates a couple of listed historical structures. Forming a new entrance to the bus station, the two-storey 19th Century Sion Chapel is being renovated to create a bus station entrance with retail outlets. Adjacent to the ancillary building within the steel frame, the two structures remain structurally-independent, but will be joined by a glazed canopy.
An old Sunday school façade is to remain as part of the new scheme and will receive some small element of renovations as it will remain part of the site’s eastern boundary.
The redevelopment of Halifax Bus Station is due to complete in summer 2023.








