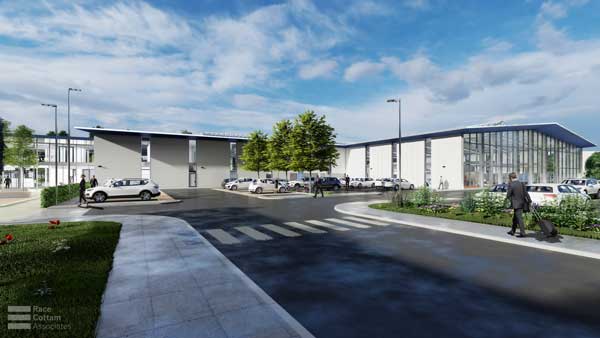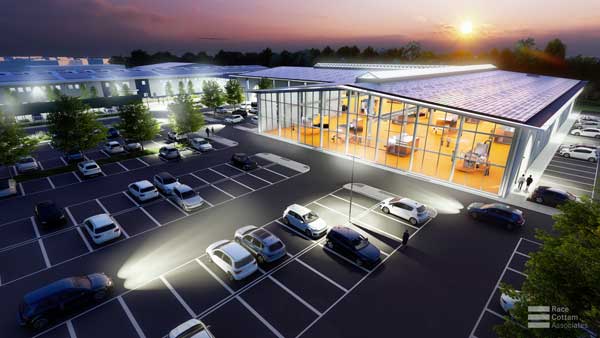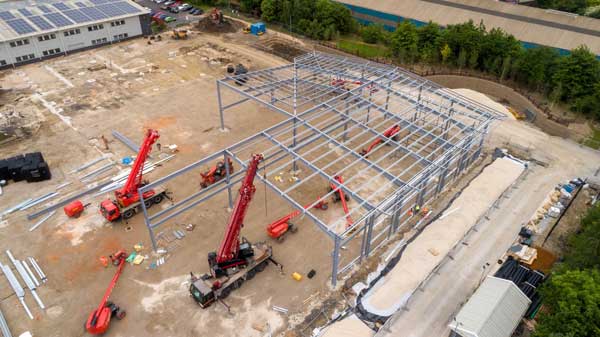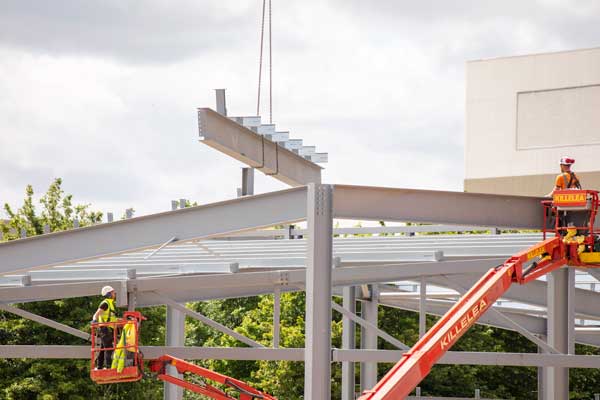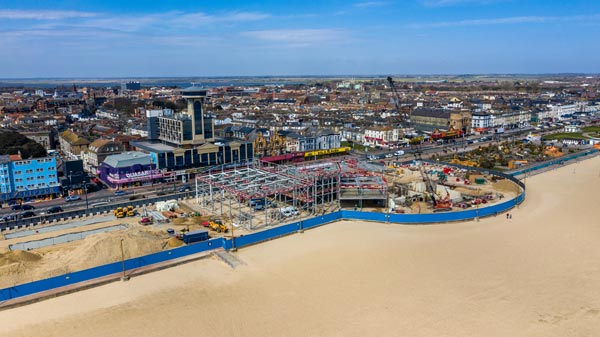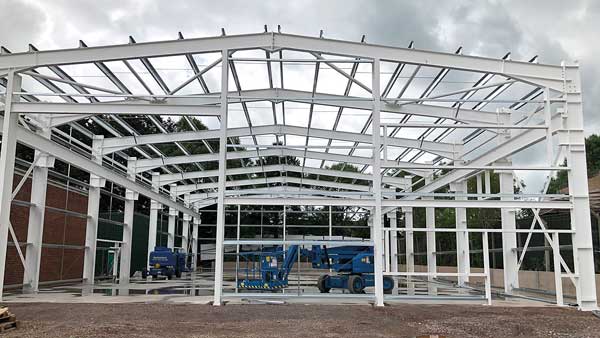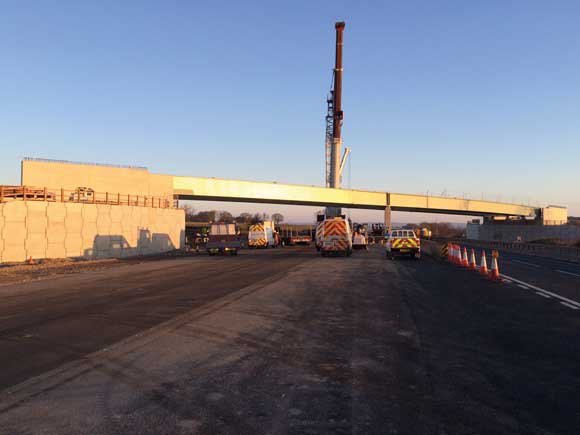Projects and Features
Designed for the future
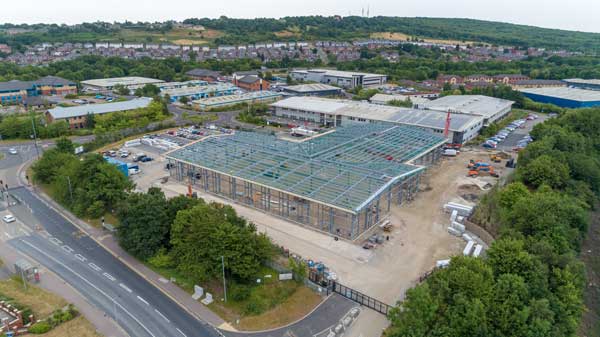
A steel-framed solution has proven to be the ideal choice for a new advanced manufacturing plant in Rotherham.
FACT FILE
AESSEAL factory, Rotherham
Main client: AESSEAL
Architect: Race Cottam Associates
Main contractor: BDB Design Build
Structural engineer: Eastwood Consulting Engineers
Steelwork contractor: James Killelea
Steel tonnage: 330t
Described as a ‘factory of the future’, Rotherham-based AESSEAL, a global supplier and manufacturer of products including advanced seals and water management equipment, is currently constructing a new steel-framed premises.
When completed in January 2023, the site, which extends the company’s existing headquarters facility, will house one of the world’s most advanced and environmentally-friendly precision-engineering factories.
Alongside the new 16,250m² factory building, which is being constructed to the highest environmental standards, the existing plant is also being updated and refurbished as part of the overall scheme. In total, the entire project will almost double the manufacturing company’s capacity.
Chris Rea, Managing Director of the parent group AES Engineering says: “This investment gives us room for expansion and paves the way for an additional £20M of investment in the Rotherham area over the next five to ten years depending on the continued growth of our global customer base.”
As well as the construction of the steel-framed factory, the 10-acre also site includes a ‘Tree Walk’ for educational and leisure purposes with a wetlands area, and accommodation for bees, hedgehogs and other wildlife.
Project spending includes £5.8M of ‘green-only’ investment, such as solar panels, battery storage, and other energy-saving or environmental measures.
Designed by Sheffield-based architects, Race Cottam Associates (RCA), the new building creates an advanced precision engineering factory together with office space, new entrance, statement reception and café. RCA is targeting a BREEAM ‘Excellent’ rating for the building, which is designed to store its own energy and be all-electric.
“The initial concept was to provide a new manufacturing facility capable of supporting state-of-the-art robotic machines while simultaneously creating new workspace and a statement entrance for AESSEAL’s international clients and colleagues,” explains RCA’s architect and project lead, Mark Eden.
“In addition, part of the brief was to create an open-plan production area that would not only allow for internal reconfigurations as the business grows, but also provide significant viewing platforms for staff and visitors.
“Our design integrates AESSEAL’s original facility via a two storey, linked structure which incorporates the new entrance. Large areas of glazing ensure full exposure of the precision engineering manufacturing and world-leading robotics.”
The new L-shaped factory has been designed as a steel portal frame, with twin 20m-wide spans in the main area and minimal internal columns throughout. The horizontal part of the L-shape is divided in half and also includes a two-storey office.
“In order to create the size and column-free space required by the client, steelwork was the only option that could form the long spans within the building,” adds Mr Eden.
The portal frame has a hit-and-miss central column configuration, allowing the building to have maximum open-plan space. The columns that support the ridge of the pitched roof are 10m-high, while the perimeter columns – set at 6.5m centres – are 8.1m-high.
For the majority of its erection programme, steelwork contractor James Killelea used a single mobile crane, but for the assembly and lifting of the roof rafters, two mobile cranes were required.
The 40m-long roof rafters were brought to site in two pieces, which were then assembled into a complete section before being lifted into position.
One of the final elements of the steel frame to be erected was the two-storey office area. The upper floor of this part of the factory is formed with steel beams, supporting metal decking and concrete topping to create a composite flooring solution.
A high-end car showroom aesthetic is part of the scheme’s design and to this end, much of the steel frame will be left exposed within the completed project, while a glazed gable will be accommodated at one end of the building. This large window will afford people a view into the building to observe the state-of-the-art manufacturing processes.
Summing up, Mr Rea says the ‘factory of the future’ is a sign of commitment, not just to the Rotherham area, but also to the continuing contribution of precision engineering and reliability services to a greener future for the planet.
“The project is also a symbol of our commitment to keep pushing beyond net zero and encourage our customers and suppliers to do the same.”
AESSEAL’s new ‘factory of the future’, which will bring the company’s total investment in Rotherham to £61M, is expected to complete in May 2023.
Portal frames
Portal frames are so widely used that one might expect that they are simple structures. Not so, suggests David Brown of the SCI – their apparent simplicity hides a host of structural behaviours requiring thoughtful design.
The steel frame for AESSEAL might look like any other portal – rightly used throughout the UK as the appropriate solution for single storey structures. The familiar sight of this type of frame belies the complex behaviour and the need for thoughtful design and detailing. A correctly analysed frame can be compromised by the omission or incorrect position of secondary members. The restraints to the inside flanges of the rafters and columns are of critical importance in providing stability to the members – in all loadcases. These small details have a significance which far outweighs their size.
One part of the AESSEAL facility is a propped portal with hit and miss columns on the ridge line, adding complexity to the in-plane stability of the frames, which though different in form, must work together as one in the completed structure. The large areas of glazing pose challenges for the preferred location of vertical bracing. Where vertical bracing is not possible (and the architect cannot be persuaded to change) continuous frames in one or more bays may be used to provide stability. In this case, the columns are normally fabricated as cruciform members, with the flange of one member welded to the web of the main column.
The structure perpendicular to the propped spans is a standard (unpropped) portal. One important consideration with this arrangement is the transition of vertical deflections between the propped frames and the unpropped.
A further challenge at the AESSEAL facility is the valleys formed between the two parts of the structure. Here, snow may drift as it is blown from other parts of the roof. This is an accidental combination of actions, verified with partial factors set to 1.0. Although this accidental case may have no impact on the sizing of the main members, it is likely to mean that the purlin spacing must be reduced, or the resistance increased by specifying a thicker section. Perpendicular roof slopes meeting at a valley demand very careful detailing – before computer aided drawing was common, the purlin connections to the valley member and the connections of the valley member to the supports were a complex three-dimensional challenge.
The ASSEAL facility may look straightforward, but has plenty of design challenges and detailing issues to manage. SCI publication P399 contains comprehensive guidance on the design of portal frames to the Eurocodes.








