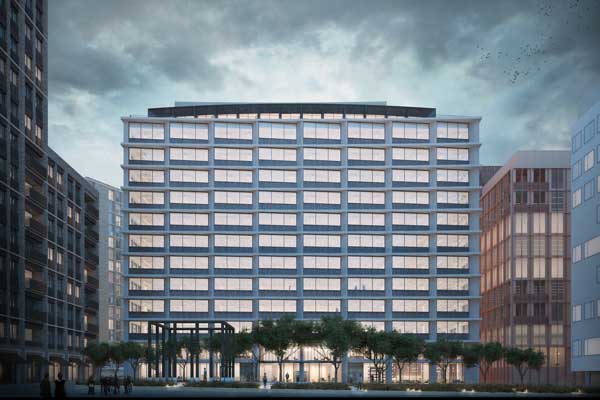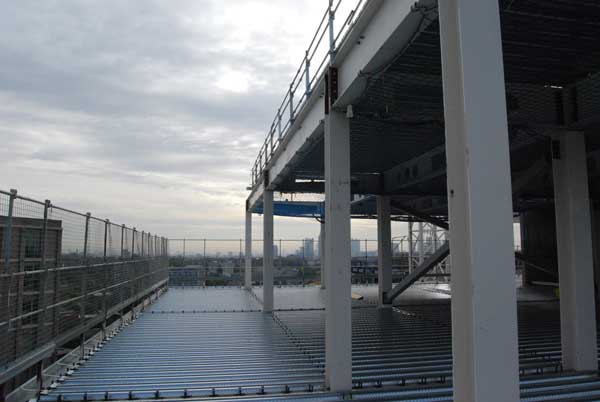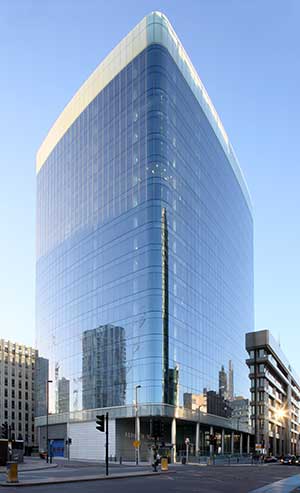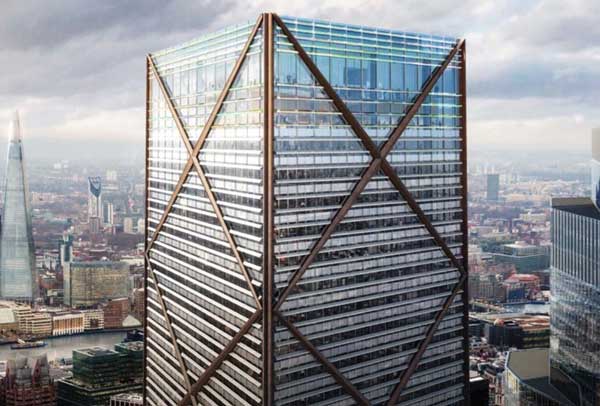Projects and Features
Steel provides office flexibility
A mixed-use hub within the nearly-complete King’s Cross development, has used a steel-framed solution for its commercial office element.
FACT FILE
King’s Cross Building R8
Developer: Argent
Architect: Piercy & Co
Main contractor: McLaren Construction
Structural engineer: Arup
Steelwork contractor: Severfield
Steel tonnage: 1,200t
Provisionally known as Building R8, McLaren Construction is currently building one of the last significant commercial and residential buildings on the 67-acre King’s Cross estate in central London.
The building comprises two 13-storey blocks that are sat atop, and linked by, a two-storey podium that accommodates a landscaped roof garden for users of both buildings. The eastern block is a concrete residential building with 72 social rented apartments, while the western block is a steel-framed structure containing 16,400m² of office and retail space.
Building R8 is positioned in the middle of one of the largest regeneration schemes in Europe. Over the last 20 years, construction work has radically changed this former industrial site, which lies directly behind King’s Cross and St Pancras stations, into a vibrant business, dining, shopping and residential neighbourhood.
Once complete, the King’s Cross neighbourhood will include 50 new buildings, 1,750 new homes, 20 new streets, 26 acres of public realm and even has its own new postcode – London N1C.
On a plot previously used as a holding area for the many buildings that have been built on the development in recent times, McLaren started on site in July 2021.
The early part of the programme included the excavation of a basement that covers the entire plot, the installation of piled foundations and casting the concrete sub-structure.
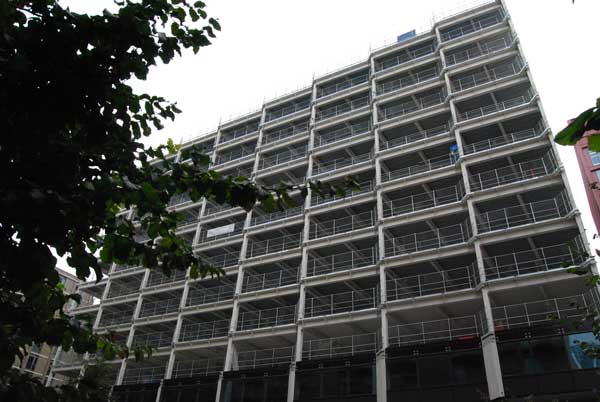
As the scheme is utilising a hybrid method for its structural framing design, the concrete works also included the construction of a two-storey podium and four cores for the steel-framed west tower.
The podium incorporates a ground floor reception below the office tower and retail units, while the first floor will accommodate a series of small business units.
“The steel frame springs off of the podium and so the steel erection programme could only begin once this had been constructed,” explains McLaren Construction Package Manager Michael Moore.
“We then had both towers being built simultaneously, with the steelwork and concrete teams using the site’s three tower cranes.”
Explaining the reasoning behind the choice of a hybrid design, Arup Senior Structural Engineer Gordon Clannachan says: “We had to be conscious of the self-weight of the structural frame and ground settlements given the proximity of the shallow Network Rail tunnels to King’s Cross Station.
“The steel frame for the commercial office was a lightweight solution that also provided flexibility in the office floor layouts and future tenant adaptation.”
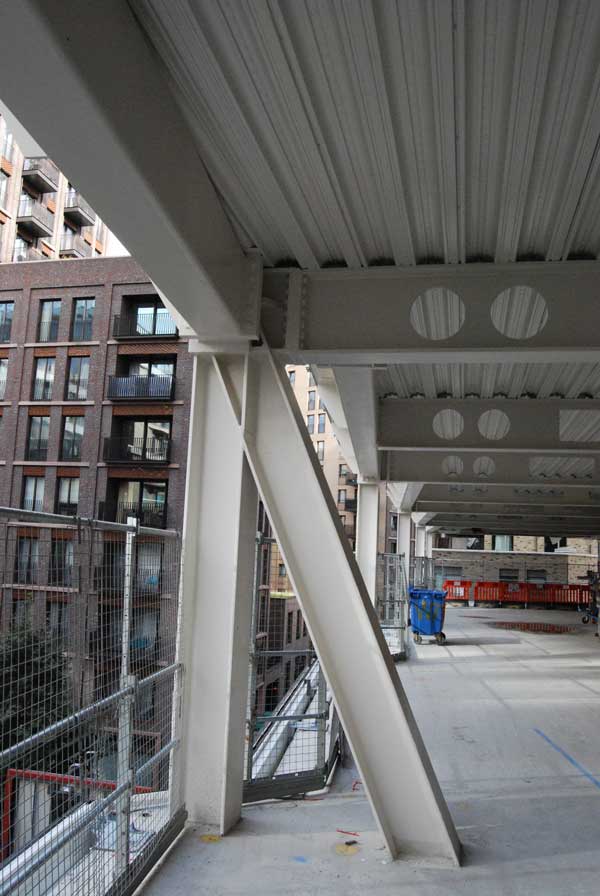
The steelwork also provides greater flexibility to incorporate “soft-spots” for future tenant staircases between floors and for the potential introduction of future lifts should the use of the top floor change.
The overall project design, by architect Piercy & Co, is said to draw inspiration from industrial warehouses, with exposed finishes and spacious high ceilings.
This design ethos includes the steelwork in the office block, where all of the internal columns and cellular beams, as well as soffit and services, will be left exposed to create the desired industrial-look. To this end, there is no provision for a suspended ceiling.
Lateral stability for the steel frame is provided by the building’s four reinforced concrete cores (two stair cores and two lift cores). The podium structure also acts as a diaphragm to share lateral load between the two buildings.
Overall, the steel frame is typically based around a 7.5m × 7.5m column grid pattern, with the spacing increasing to 7.5m × 9.5m adjacent to the cores. This is said to provide the scheme with the desired flexible floorplates, as there is just one internal line of columns.
All of the steel columns are positioned above a corresponding concrete member in the podium below that transfers the loads to the foundations. Steel column base plates bolt to reinforcement bars cast into the reinforced concrete columns.
“This detail provides continuity for the vertical ties as part of the project design robustness requirements,” says Mr Clannachan.
The only exception to this column configuration is along the western elevation where the ground floor main entrance is positioned.
Here, one of the ground and first floor concrete columns is omitted to create a wider entrance area. However, the steel-framed part of the structure above still has a column in this area, so this member is connected to a raking section that extends from second floor up to the underside of the fourth floor. Loads that would have ordinarily gone downwards into the podium, are transferred by the raking column into the internal steelwork and then to the cores.
During the early construction sequence, a temporary ground and first floor steel column was connected to the underside of the second-floor member and stayed in place the until raking member and the majority of the upper steelwork was installed.
The western elevation also features a saw-tooth façade design, created by the steel edge beams being slightly offset between the perimeter columns, to form the architectural pattern.
Sustainability is at the heart of this project and the entire King’s Cross development. Consequently, this latest building will be connected to the onsite Energy Centre, which supplies zero carbon hot water and heating via one of the largest district heating networks in the UK.
Aiming to achieve a BREEAM ‘Excellent’ rating, Building R8 is scheduled for completion in 2024.








