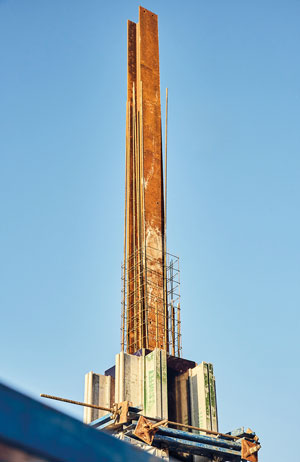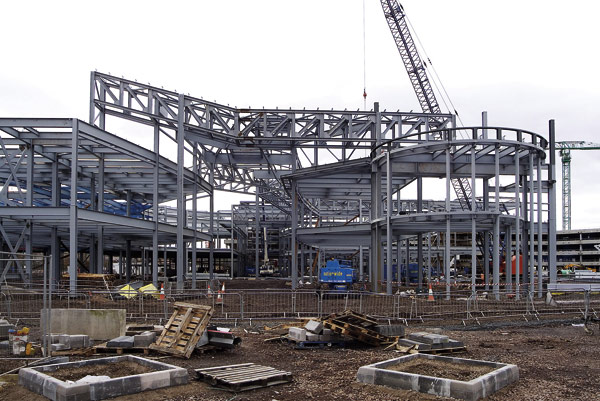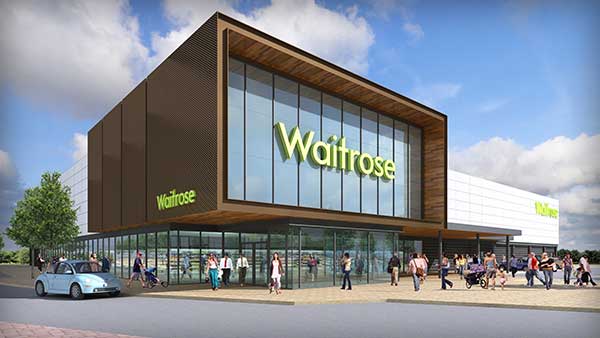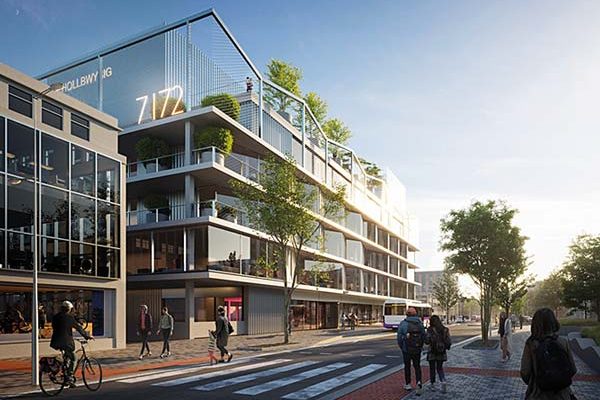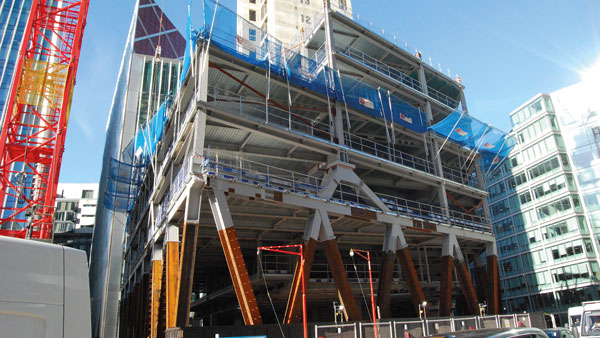Projects and Features
Hybrid design creates landmark structure
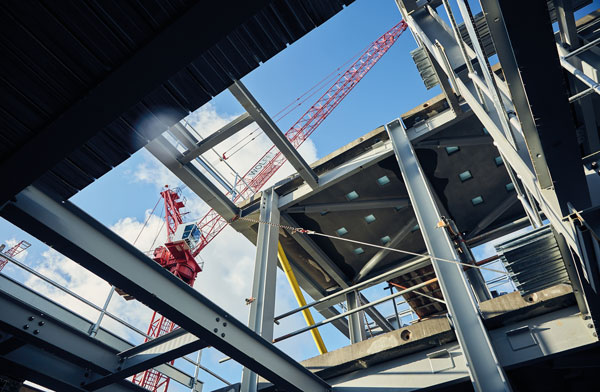
FACT FILE
127 Kensington High Street, London
Main client: AshbyCapital
Architect: Pilbow & Partners
Main contractor: ISG
Structural engineer: WSP
Steelwork contractor: Bourne Steel
Steel tonnage: 425t
A new steel frame, combined with retained concrete elements, both of which reuse existing foundations, is helping to create an economically-designed commercial and retail scheme in central London.
A £50M project to create a high-quality commercial and retail space is currently underway on one of London’s most prestigious shopping thoroughfares.
Occupying the site of the former Pontings Department store which, along with Barkers and Derry & Toms, was one of the three renowned emporiums that once thrived in the vicinity, 127 Kensington High Street, which also fronts Wrights Lane, is a project that involves both new and old structures being combined to create a modern building.
“The original Pontings store was demolished and replaced with two newer structures in the 1970s and 80s. We have retained approximately 30% of these buildings and infilled and extended areas with a new steel frame, while also constructing two additional floors to the footprint,” explains ISG Project Director Raymond Faulks.
Overall, the new steel frame represents around 40% of the new scheme, with the remaining 60% split between retained and new reinforced concrete elements. The new steel frame extends part of the new building to its new five-storey design, while the retained three-storey concrete parts have been extended to the same height with an additional new concrete frame.
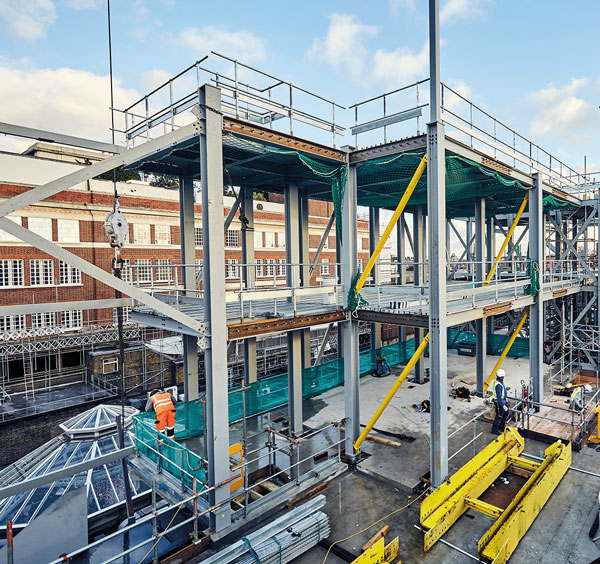
Targeting a BREEAM ‘Excellent’ rating, the scheme will accommodate commercial space on all floors, but the ground level is split with retail space taking up the majority of the floorspace. An arcade splits the new building in half, with the north side of the ground floor accommodating a Boots store – which also occupies the basement – and the south side having six smaller retail units. The arcade will also provide an access point from Wrights Lane to the adjacent High Street Kensington underground station.
Also positioned on Wrights Lane, the main entrance to the offices features a large 9m-high cruciform steel column that creates a 12m-span lobby. Although this part of the scheme is predominantly concrete-framed, a steel column was chosen because it was easier to install and for its aesthetic qualities, as like much of the steelwork, soffits and concrete elements, it will be left exposed within the completed structure.
Prior to construction work beginning on site, a thorough survey and examination of the site and the existing concrete-framed structure was undertaken. From this it was deduced that the existing foundations could be reused, with only minor enhancements if a steel frame was inserted into the areas that would need to be demolished in order to create the architectural design for the modern structure.
“The reuse of the foundations was possible as a steel frame with composite metal deck offers a relatively light and economic construction solution, compared to other framing methods,” says WSP Engineer Dan Hagan.
Further explaining the rationale behind the project team’s chosen methodology, Mr Faulks adds: “The decision to retain, reconfigure and extend, rather than demolish the existing building, has significantly reduced the project programme and showcases the benefits of close collaboration between all project stakeholders to innovate and seek the best possible outcomes.”
The new building creates 12,081m² of Grade A commercial office space, much of which is accommodated within the new steel-framed portion of the scheme. The steel frame starts at basement level and is located to the east of the site, connecting to a retaining wall that separates the project from the London Underground lines that serve the adjacent High Street Kensington station.
The close proximity of Transport for London’s assets was another reason for choosing a steel solution for this part of the scheme. Installing new piles for a heavier concrete frame, next to the underground lines, would have been problematic.
Prior to the new ground floor being installed, a series of temporary raking steel beams had to be positioned at basement level to support the site’s retaining wall. Once the steel frame had advanced upwards and beyond the ground floor level, and support and stability for the retaining wall was achieved, the rakers were removed.
“This was quite a challenging procedure as the temporary steel needed to be installed in advance of the demolition being undertaken. The existing structure required the temporary works to be installed in locations that were within 50mm of the new structure in numerous areas.
“Many of the temporary beams and rakers were over 15m-long and needed delivering and removing through a very small lifting point. Early engagement and design with our specialist supply chain was key to this element being so successful,” says Mr Faulks.
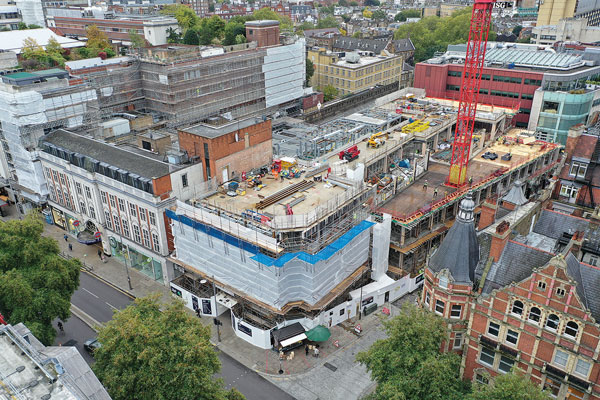
The new steel frame is mostly erected around a regular 7.2m column grid pattern, which follows the column spacing in the retained portion of the scheme. The steelwork supports metal decking to form a composite flooring solution.
The uppermost steel level (fifth floor) is set back from the remainder of the structure to form a large terrace. This uppermost roof level has been designed as a portal-framed pavilion, which connects to the frame below.
A new steel core has been erected within this area of the building. It provides stability not only to the steelwork, but also to the retained and new concrete elements of the scheme.
The nature of the project’s hybrid design, means that throughout the building there are numerous interfaces between steel and concrete frames.
One large area with a number of such interfaces is a mezzanine floor, which is being installed within the double-height ground floor retail zone within the retained structure. This new floor level will be predominantly used as a back-of-house area.
“As the majority of the steelwork will be exposed in the final condition, appearance is vital, so a significant amount of time was spent at the design stage making sure that the frame not only performed from a structural perspective but also satisfied the architectural requirements,” says Bourne Special Projects Deputy Divisional Director Craig Galway.
“This is further complicated as much of the steelwork needs to be erected in areas often inaccessible for the tower crane, so it has to be moved into position and erected using a variety of plant and techniques.”
As well as creating new floors, steelwork is also being used to restore the historic street line along both the Kensington High Street and Wrights Lane elevations. The previous buildings were set-back from the basement walls, creating wider pavements. This unnecessary feature is being rectified with the addition of new steelwork to the retained portions of the structure. A new façade, 1.5-wide, is being added to the building.
ISG will also complete this new elevation using a handmade light grey brick along with Moleanos stone to provide a contemporary and architecturally sympathetic addition to this important London thoroughfare.
127 Kensington High Street is due to complete in late 2021.








