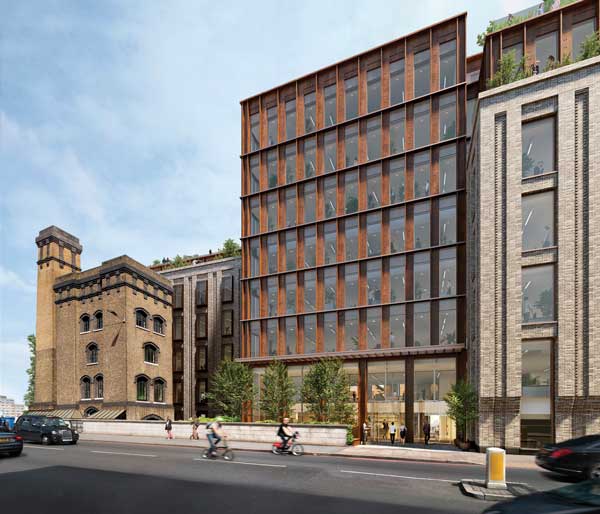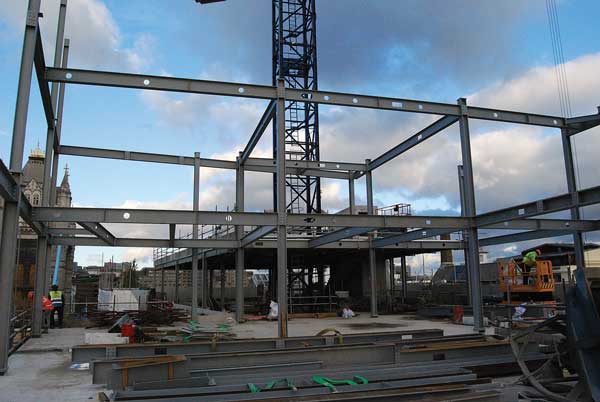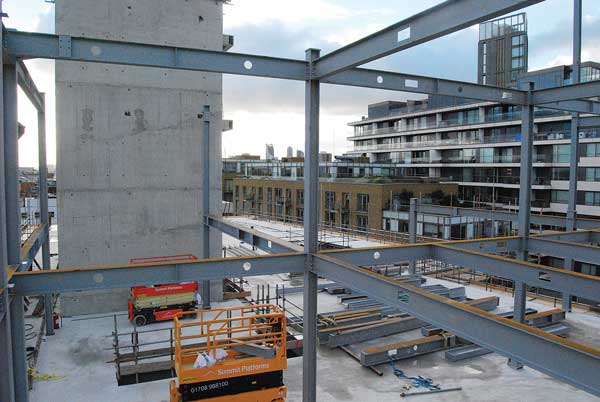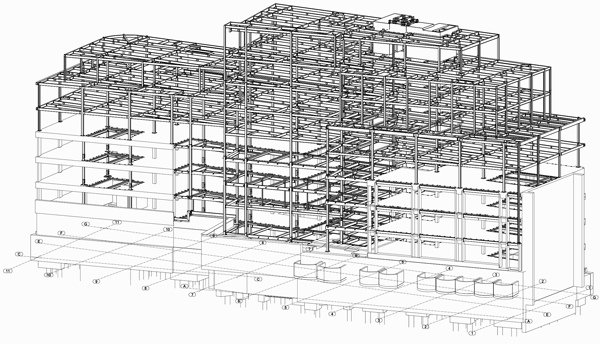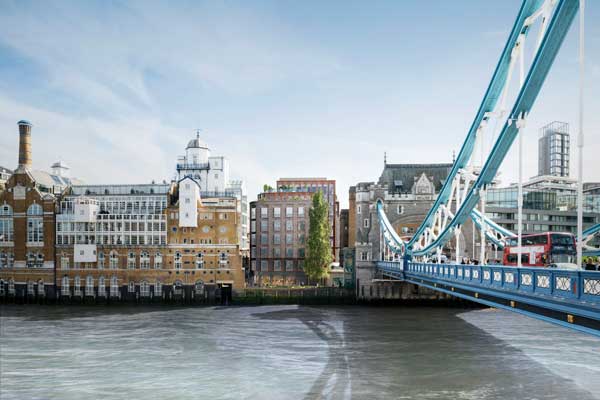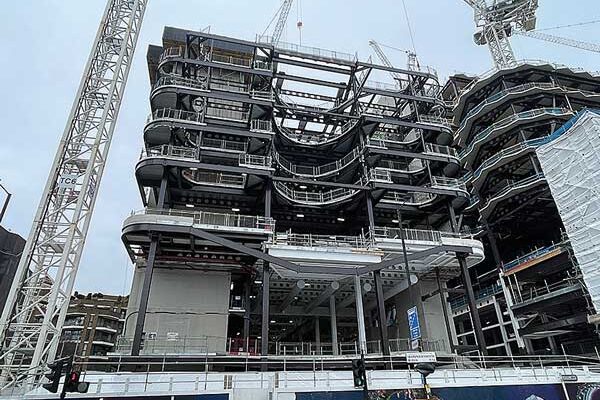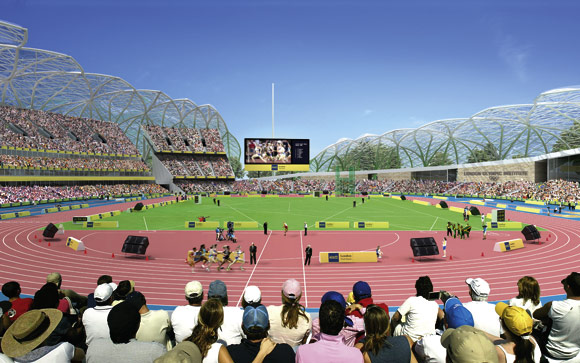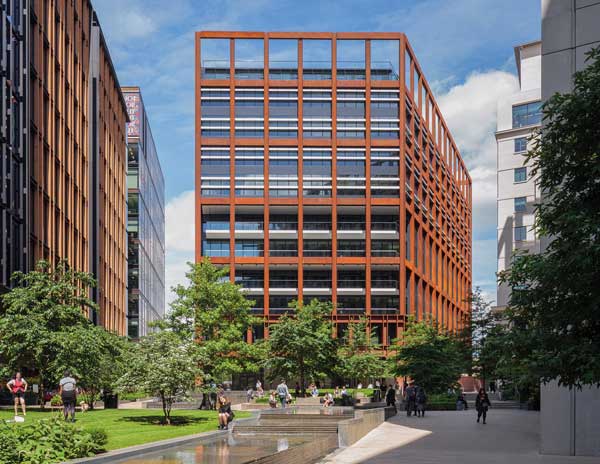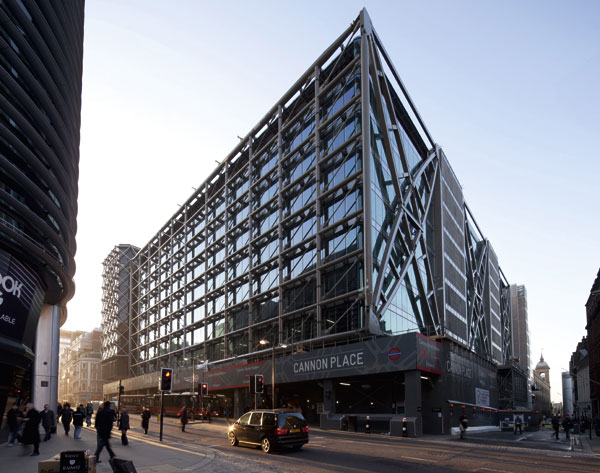Projects and Features
Reused steel aids circular economy
Adding to TBC.London’s sustainability credentials, and said to be a first for UK construction, pre-Second World War steelwork from an Oxford Street redevelopment is being reused and incorporated into the project’s steel frame.
FACT FILE
TBC.London
Main client: FORE Partnership
Architect: ECE Architecture
Main contractor: Willmott Dixon
Structural engineer: Webb Yates Engineers
Steelwork contractor: Four Bay Structures
Steel tonnage: 640t
Overlooking the River Thames and sitting alongside the southern approach to Tower Bridge, TBC.London is an outstanding office development in more ways than one.
With an impressive list of sustainability credentials; the scheme is targeting NABERS 5.5*, EPC A, WELL ‘Platinum’, Wired Score ‘Platinum’ and the highest BREEAM rating (Outstanding). The completed building is aiming to be one of Europe’s greenest and healthiest offices.
No fossil fuels will be used to run the property as TBC.London will be all-electric and net zero in operation. Its energy use will be nearly 80% below planning requirements.
Sustainability also extends to the project’s design, as much of the existing concrete-framed building, which was built in the 1980s, is being retained.
Reflecting developer FORE Partnership’s commitment to retrofit first rather than rebuild, the existing five-storey building is being stripped back and renewed through a deep refurbishment, preserving the embodied carbon in the frame.
The uppermost floor of the structure has been removed and two steel-framed floors added, with a third additional floor set back from Tower Bridge, creating a new seven-storey office building.
The set-back floor creates one of three rooftop terraces within the scheme. With a total area of just under 900m², all tenants will have access to one of these outdoor spaces.
Overall, 640t of structural steelwork has been used for the project, with around 40t of this total coming from another one of developer FORE Partnership’s projects; the Oxford Street House of Fraser redevelopment.
Described as ‘urban mining’, it highlights the benefits of the circular economy, as the reclaimed steelwork has provided the scheme with a considerable carbon saving.
Dating from the 1920s, the project design team say this is the first-time steelwork of this age has ever been used in a UK construction project.
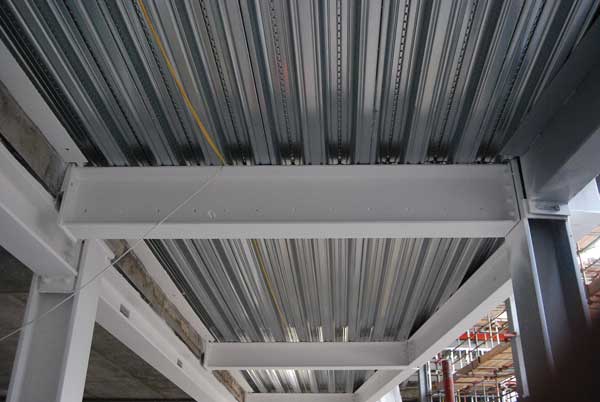
Within the completed offices, much of the steel frame will be left exposed, providing an architectural feature and creating a modern industrial-looking environment.
The salvaged beams that originated from the House of Fraser are slightly deeper than the new fabricated members, and will be easy to spot by those who know what to look for.
A further addition to the steel frame’s sustainability is the fact that much of the uppermost floor has been formed with repurposed steelwork.
Amounting to approximately 7t, this steelwork was sourced from Cleveland Steel & Tubes, a company that specialises in supplying steel predominantly recovered from the oil and gas industry. For the most part, it is surplus stock that has been produced to a high standard, but never actually used.
Main contractor Willmott Dixon started work at TBC.London in early 2023, beginning with a partial demolition of the existing structure. As well as removing the upper floor, the central portion of the building was also demolished to make way for a new main core.
“The original core was located at the northern end of the building adjacent to the river, but this position would obstruct views in the new scheme, so moving the core to the middle of the building provides a better option for prospective tenants,” says Willmott Dixon Senior Operations Manager Matthew Adams.
Once the new core was installed, steelwork was used to infill the remainder of the central portion of the structure. New steelwork was also used to strengthen the existing concrete columns in preparation for the steel erection.
“One of the main reasons for choosing a steel-framed solution for the new upper floors was because we needed a lightweight option, which has allowed us to reuse the scheme’s existing piled foundations,” adds Mr Adams.
The design team were able to track down the drawings from the original 1980s scheme. This documentation allowed the team to calculate that there was sufficient capacity in the concrete frame and its foundations for the new lightweight steel-framed upper floors.
These upper floors have been compositely formed, with steel beams supporting metal decking and a concrete topping. Sat on the retained concrete columns, the steelwork is based around the same grid pattern, with internal spans of up to 8m long.
Steelwork, which was installed using the site’s two tower cranes, was delivered on a just-in-time basis, as there is no room on site for materials to be stored.
No pit lane is allowed on the busy Tower Bridge Road, so all deliveries, including steelwork, are made via the site’s one entrance, which is located on a narrow road on the eastern elevation. With little room to manoeuvre on site, coordination between all of the trades has been a key factor on this scheme.
Summing up, FORE Partnership Managing Partner Basil Demeroutis, says: “FORE is committed to creating developments that better reflect the way people live, work, and interact with one another.
“With TBC.London, we will deliver an exemplar transformation of an outdated office building, providing a new kind of environment designed for forward-thinking businesses that value quality, innovation, carbon reduction, and employee health and wellbeing.”
Steel testing
”When we took possession of the old steelwork, we had to undertake a series of tests to establish the mechanical and chemical properties of the steel,” says Four Bay Structures Managing Director Simon Piper.
“We cut a sample from each member and gave it a reference for traceability. Gammax Independent Inspection Service and Southdown Material Testing completed a tensile test, a chemical analysis and a metallographic examination.
“Once the project structural engineer was satisfied the steelwork was fit for purpose, we identified useable steel lengths in order to minimise cutting and unnecessary wastage.
From the chemical analysis test results, our Responsible Welding Coordinator, Tim Rackham, also checked the carbon equivalent values to ensure the steel was in the correct range to enable welding, where necessary, before commencing fabrication.”
Design guidance for reused steel
TBC.London showcases the use of both reclaimed steelwork recovered from an existing building and repurposed steel – unused steel originally intended for other uses. David Brown of the SCI discusses the design recommendations when verifying the resistance of reclaimed steel.
Most designers should be aware of P427, which provides recommendations for the reuse of steel, but is limited to steel originally used since 1970. This date was selected as it reflects the availability of comprehensive production data for steelwork, used to calibrate material factors to ensure appropriate reliability. A supplement, P440, extends the recommendations back to steel used after 1931, which was when BS 449 was first issued.
The steelwork recovered and reused in TBC.London dates from 1920, so the careful metallurgical testing is entirely understandable, as the material is an essential part of the design recommendations. When preparing P440, no comprehensive statistical data on steel production earlier than 1970 was available, so measures of reliability could not be established. A more pragmatic solution was adopted, to presume that the codes of the day combined with the steel of the day, creating structures which performed satisfactorily. The buckling curves in P440 (which are presented in a Eurocode format) are conservative compared to the most onerous curves throughout the various editions of BS 449. The buckling curves in BS 449 do vary considerably – particularly for unrestrained beams – and must reflect developing knowledge and changing practice. Most beams in buildings are restrained, so there was probably little interest in unrestrained beams in early decades.
The developments of the design code after 1931 also shows changing practice. All connections were rivetted in the first editions, bolts appeared later and welding much later. One of the recommendations in P440 is that the original methods of making bolted connections are preferable rather than welding. Older steel can of course be welded, but the carbon equivalent must be determined by test (as it was at TBC.London) when developing welding procedure specifications.
The Second World War also marked a period of considerable change for structural steel. Steel and some constituent materials were in short supply, so the code was modified with emergency changes leading to increased resistances. Perhaps the more significant change was the developing understanding of brittle fracture, particularly when associated with welded structures. The research into the failures of the so-called Liberty Ships led in due course to today’s requirement to specify the correct steel subgrade.
- additional floors
- BREEAM Outstanding
- BS 449
- chemical analysis of steel
- circular economy
- Commercial
- embodied carbon
- EPC 'A' rating
- exposed steel frame
- Four Bay Structures
- lightweight construction
- London
- metallography
- P427
- P440
- partial demolition
- pre-war steel
- replacement core
- repurposed steelwork
- retained building part
- reuse of steel
- salvaged beams
- steel testing
- Sustainability
- tensile testing
- Thames
- tower cranes
- urban mining
- Webb Yates Engineers
- WELL Platinum
- Willmott Dixon








