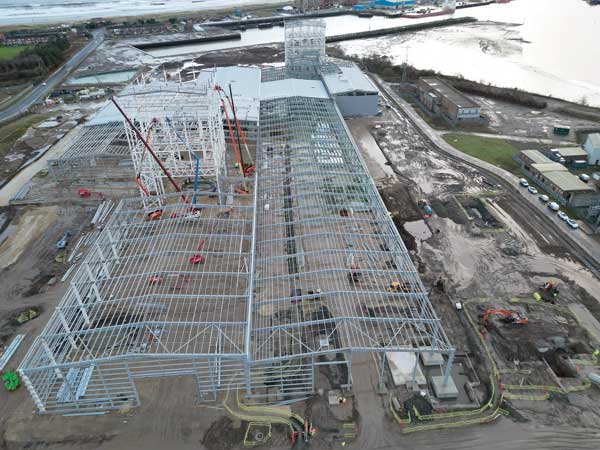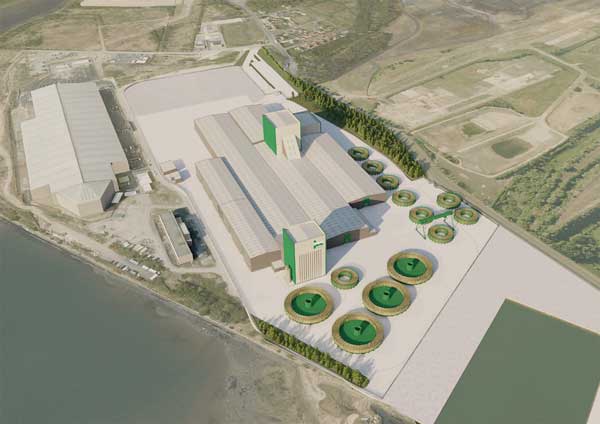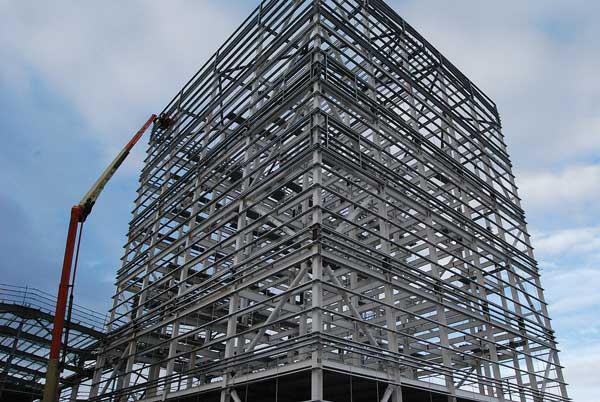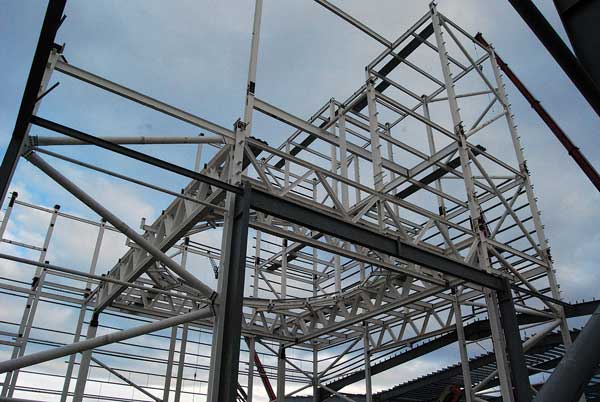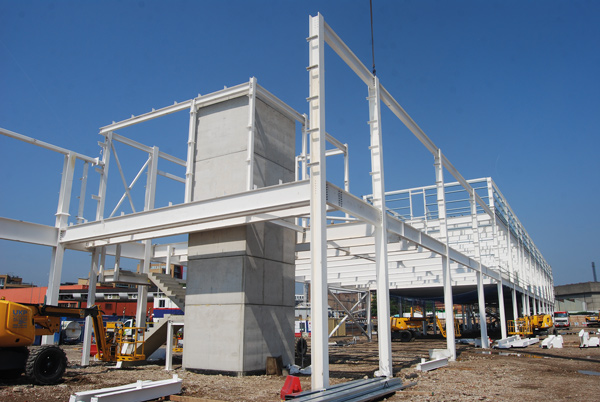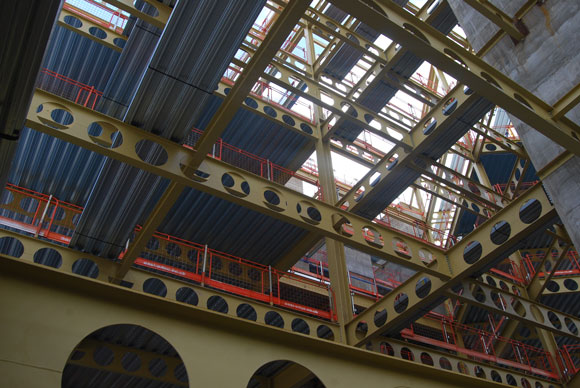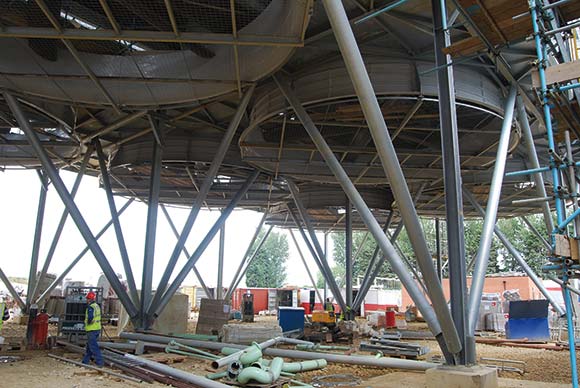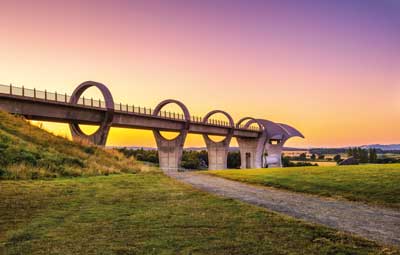Projects and Features
Power connection to shore
Aiding the UK Government’s target of net zero carbon emissions by 2050, a cable production facility in Blyth will help underpin the growing offshore renewable energy sector.
FACT FILE
Subsea Cables Factory, Blyth
Main client: JDR Cable Systems
Architect: Vincent + Gorbing
Main contractor: Galliford Try
Structural engineer: Waterman Structures
Steelwork contractor: Caunton Engineering
Steel tonnage: 3,000t
Located on a brownfield site, once occupied by Blyth A&B coal power station, JDR Cable Systems’ new production site. On completion, it will be a facility capable of producing high-voltage and extended length inter-array cables for offshore and land farms from start to finish, supporting the growing – and increasingly lucrative – renewable energy market.
The new facility, which is in the Port of Blyth, will benefit from being adjacent to a quay, allowing materials to arrive by sea and finished products to depart by the same mode of transport.
JDR Chief Financial Officer Tomasz Nowak, says: “As the energy transition gathers pace and the UK’s offshore wind sector continues to thrive, turbines are growing taller and farther from shore, calling for higher voltage subsea cables.
“We are thrilled to strengthen our position as a prominent supplier of subsea cables to the energy sector through our investment in this cutting-edge facility. Additionally, we are pleased to sustain our commitment to the North East of England, contributing to job creation in Blyth and Northumberland. The proposed facility is strategically situated to take advantage of the rapidly expanding and largest renewable energy market in Europe.”
Structural steelwork is playing a vital role in the construction of this important and prestigious development. Working on behalf of main contractor Galliford Try, Caunton Engineering has fabricated, supplied and erected 3,000t of the material to the structural design provided by Waterman Structures.
The main production hall for the facility is a four-span portal-framed structure supported on pad foundations. It is a sizeable building, as the two central spans are both 45m-wide and 290m-long, and because of this length, the steel structure has two movement joints.
Creating more open-plan production floor space, there is another 45m-wide span along the northern elevation, which is 127m in length, while along the southern elevation, a 28m-wide × 90m-long span completes the main building.
The two outer spans are high-bay zones with a 14m height to the underside of the haunch. The longer central spans are 12m high.
“As the production hall needed to be a large open-plan flexible space, a steel-framed portal structure was always the preferred design,” says Galliford Try Operations Manager Matt Naylor.
Beyond the footprint of the building, the site has plenty of space and consequently material deliveries and their onsite storage has not been an issue.
Supported on columns, predominantly set at 9m centres, the rafters forming the pitched roofs of the portal spans each weigh 10.2t and were lifted into place in halves (5.1t each), using two 70t-capacity mobile cranes.
With each of the mobile cranes lifting one half rafter, a central and connecting splice was made while the sections were being held in place.
Comprising the main part of the overall steel frame, Caunton Engineering has erected approximately 1,800t of steelwork for the four-span hall.
The overall facility also includes two steel-framed towers, necessary for the cable production process. The Continuous Catenary Vulcanisation (CCV) tower is positioned along the eastern elevation, attached to one of the hall’s longest spans.
Although it is connected to the main hall, the CCV is structurally independent, separated by a movement joint and a double row of columns. Topping out at 44m-tall, the structure has been constructed with a traditional beam and column design, based around an 8m × 6.5m grid. Stability is derived from cross bracings, located around the perimeter of the tower.
It has five floors, each of which has been formed with steel beams supporting metal decking and a concrete topping.
The second tower is known as the Vertical Laying-up Machine (VLM). It is 50m-tall and positioned within the main production hall, half way along one of the 129m-long spans. It is another structurally-independent element of scheme, separated from the production hall by another double column movement joint.
With a footprint measuring 35m × 30m, this tower has three upper floors, which are also formed with steel beams supporting metal decking. This flooring solution was chosen for both towers as it was considered to be the easiest and most efficient solution for the site.
The tower has been designed around the VLM, which is a cable production machine to be positioned within the tower. The first floor of the tower includes a circular opening, which will accommodate an Auxiliary Deck Carousel Wheel, used to wind the completed cables up and down the tower. An 18m-diameter steel ring forms the circular opening with approximately 150 facetted channels and beams.
The ground floor of the VLM needs to be an open-plan area to allow access for the production process. To this end, there are only four internal columns supporting on the first floor.
This floor layout is not required for the upper floors of the VLM tower and so a much smaller grid pattern and more internal columns are positioned on these levels.
To accommodate the change in the column grid pattern, the first floor acts as a transfer deck, as there are seven trusses that support the columns above and create the open area on the ground floor.
“The ground level has a 16m floor-to-ceiling height, so the trusses, which are all 2.8m-deep, do not intrude into the desired open-plan area,” says Caunton Engineering Contracts Manager Dean Linthwaite. “They are up 24m-long and were delivered to site as complete assemblies.”
Three pitched trusses, measuring 30m-long × 2.4m-deep, top the VLM tower and form the roof. These trusses were delivered to site in halves, assembled into complete sections on the ground before being installed.
JDR Cables’ investment project is supported by His Majesty’s Government and the Secretary of State, as part of the DESNZ Offshore Wind Manufacturing Investment Support Scheme.








