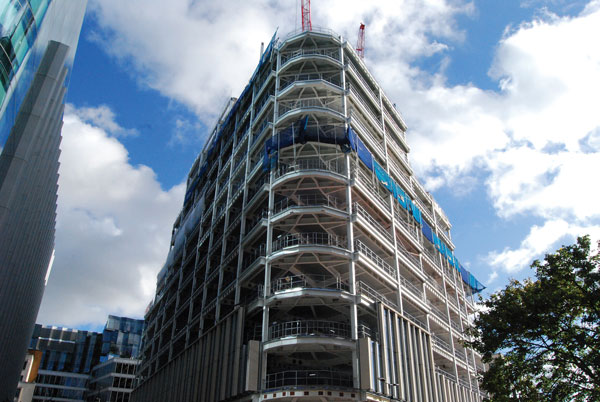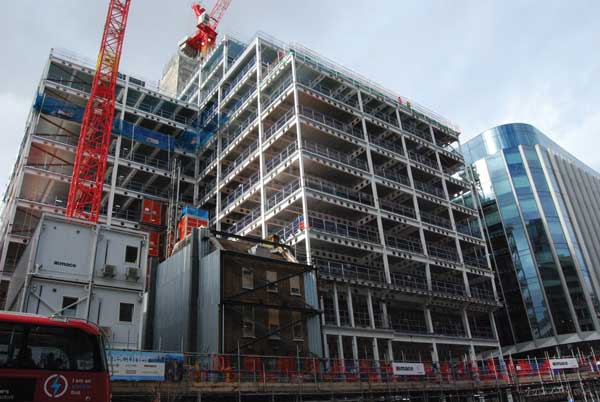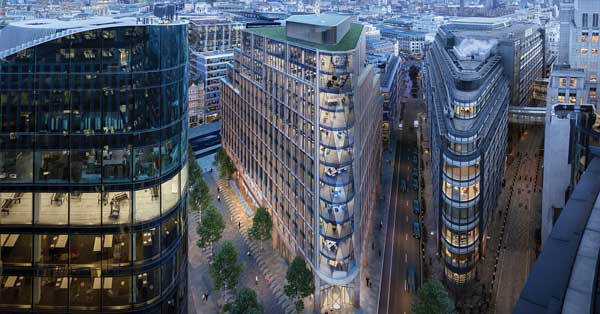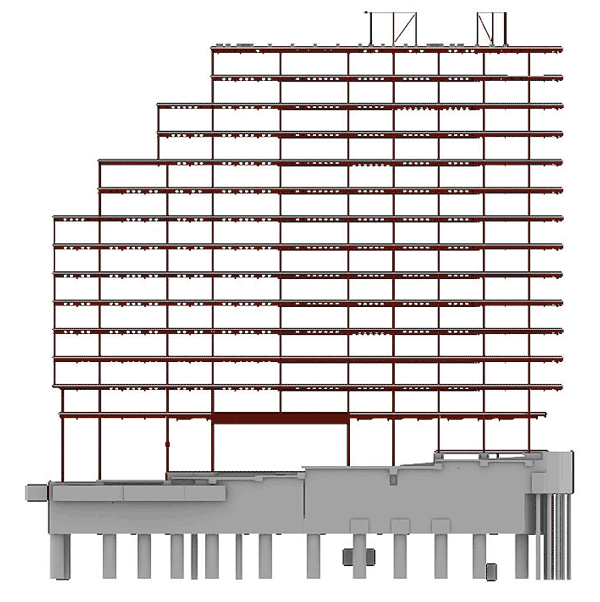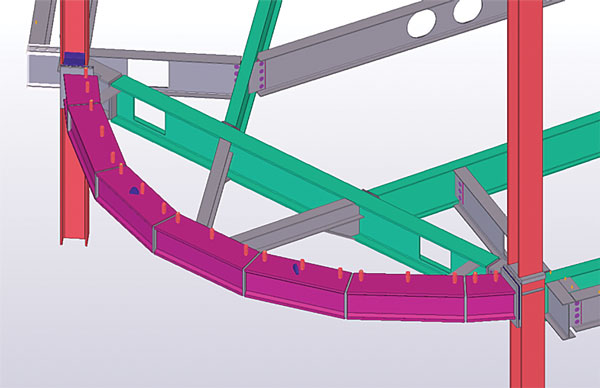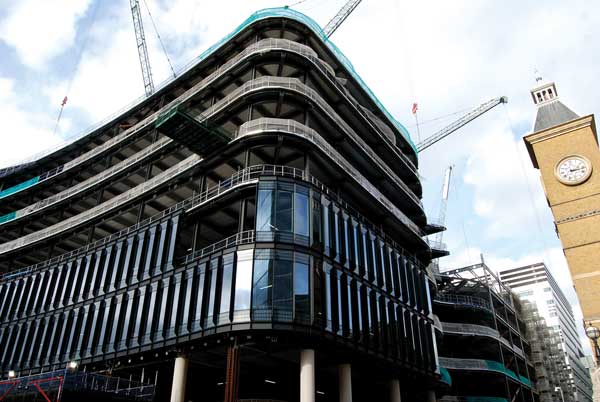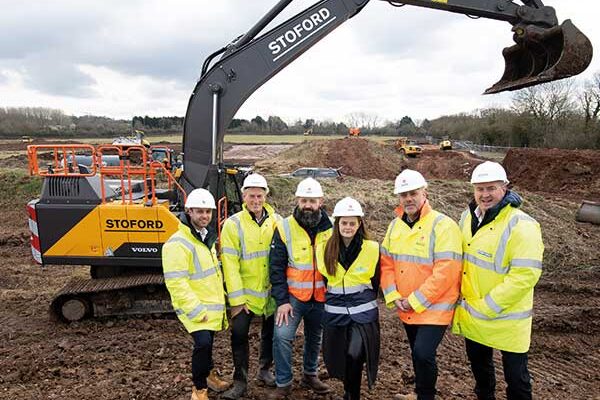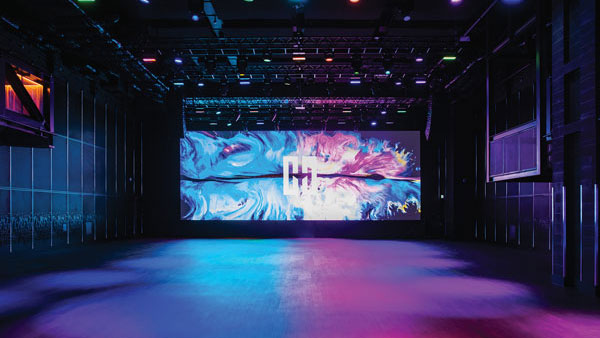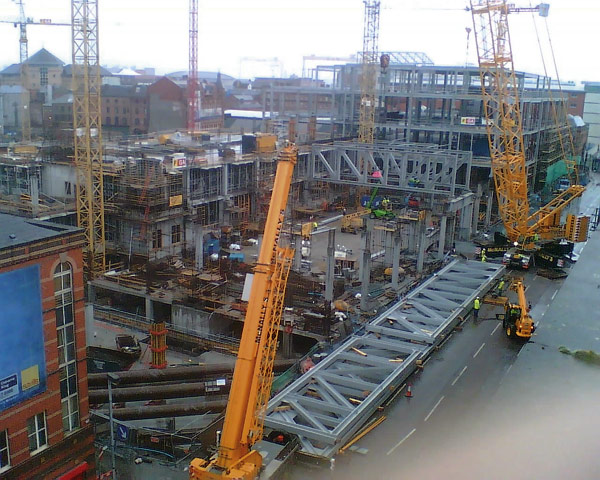Projects and Features
Steel provides Excellent solution
Reusing existing foundations and sourcing EAF produced steelwork have helped to reduce embodied carbon on a City of London commercial scheme.
FACT FILE
Stonecutter Court, London
Main client: CO-RE
Architect: tp Bennett
Main contractor: Mace
Structural engineer: Thornton Tomasetti
Steelwork contractor: William Hare
Steel tonnage: 2,700t
Highlighting the fact that structural steelwork is the preferred framing solution for the majority of commercial schemes in the City of London, the material is helping to create a high-quality, modern and flexible office building on Farringdon Road.
Known as Stonecutter Court, the completed project will support a hybrid workforce and incorporates the latest health and wellness features, and building systems.
Targeting a BREEAM ‘Excellent’ rating and WELL Gold standard, sustainability is at the core of the project’s design. Reducing carbon is also a key priority, with a net zero carbon delivery strategy in place to reduce emissions from site energy and water use, embodied carbon, as well as transport and waste.
Delivering 23,225m² of floorspace, the 13-storey building includes two basement levels, a ground floor featuring a main entrance lobby and retail units, a mezzanine and a courtyard space and pavilion, which sits adjacent to a listed and retained public house (formerly called the Hoop & Grapes).
Work on the site began in 2022 with the demolition of the previous eight-storey concrete-framed office block. Having removed what was above ground, much of the substructure has been retained in order to drive the sustainability credentials of the scheme.
“We have reused most of the existing piled foundations to support a new steel-framed structure, which has the same weight as the old building but is five-storeys taller,” explains Thornton Tomasetti Director Eddie Jump.
“Steelwork has also allowed the design to minimise the number of internal columns, with only three in this building, compared to seven in the previous scheme.”
To create the desired open-plan office spaces, the new steel-framed building is based around a 9m × 13.5m column grid pattern, with a few zones having spans of 15m. A centrally-positioned concrete core provides the steel frame with its stability.
Further enhancing the sustainability of the project, much of the steelwork has been sourced from Electric Arc Furnace (EAF) production facilities.
Steelmaking by means of EAFs is considered to be much greener and more efficient in terms of the energy necessary for the process. This is because it requires mostly electricity instead of large quantities of non-renewable resources.
The original design envisaged plate girders being used for much of the steel frame, but having sourced the material from EAF production plants, steelwork contractor William Hare has used rolled sections (which are commonly produced via EAFs) for Stonecutter Court.
Sitting atop the concrete basement substructure, the steel frame begins at ground floor and was predominantly erected using the site’s two tower cranes. The exception was one of the earliest elements to be installed; a 18m-long transfer beam positioned at first-floor level along the building’s northern Stonecutter Street elevation.
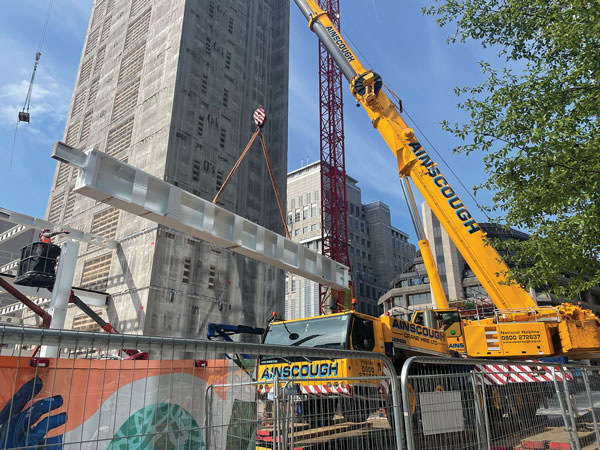
Allowing one column to be omitted below first floor level, the beam creates a wide open space for the building’s main entrance. The beam weighs 40t and was delivered to site in one piece, which avoided the need for a site welded splice that would have impacted the programme. During a weekend road closure, it was lifted into place using a 250t-capacity mobile crane.
Because the site slopes downwards from its north-western corner to the south-eastern part, some of the ground floor is a double-height space, incorporating a mezzanine. As well as the entrance lobby, the ground floor also accommodates retail units.
From first floor upwards, the building is given over to office space, with all of these upper floors formed with cellular beams that accommodate the building services within their depth. They also support metal decking and a concrete topping for composite flooring solution.
Providing outdoor space for the tenants, one of the most prominent features of the project are the three terraces, overlooking the eastern Farringdon Road elevation. These are formed by set-backs at eighth floor, tenth floor and 12th floor.
A series of three two-storey high Vierendeel transfer trusses, weighing up to 14t each, create the set-backs and support the columns above.
“We were able to break these trusses down into individual assemblies, enabling them to be lifted into place with the site tower cranes and then bolted together in situ,” terraceexplains William Hare Project Director Richard Mosek.
A similar arrangement of terraces is located along the western St Bride Street elevation, although these spaces are much shallower and consequently don’t require large transfer structures.
Another noticeable feature is located on the north-western corner, where the building has a rounded bullnose that responds to similar details on nearby buildings. This curved element required at least five facetted box sections on each floor and these members also support a diagrid glazing system that will create a stand-out highlight to the building.
Due to complete in late 2024, the nine upper floors of Stonecutter Court have been leased to UK law firm Travers Smith, as its new headquarters.
Summing up, Travers Smith Managing Partner Edmund Reed says: “We are a successful and dynamic firm, with ambitious plans. The move to Stonecutter Court shows our confidence in the future – an opportunity to build on our success and allow for growth in the coming years. With its modern, sustainable and inclusive design, this building reflects the vision for our business and will provide an exciting and vibrant working environment which will appeal to both our people and our clients.”








