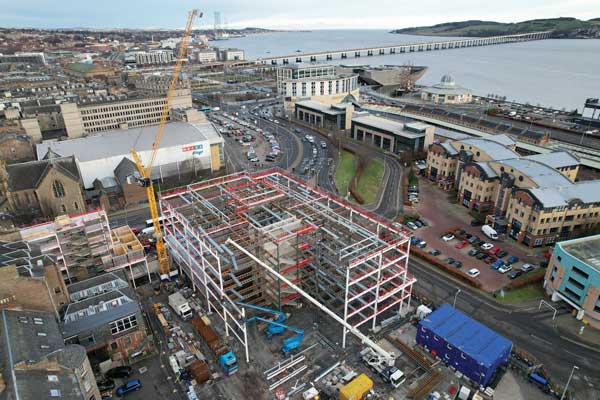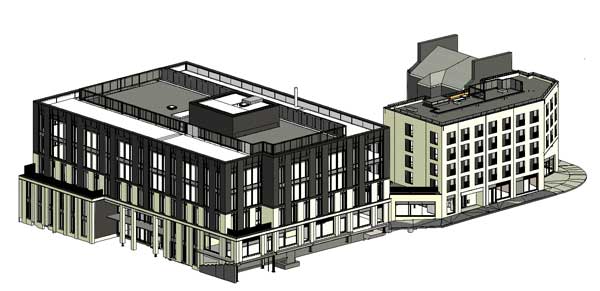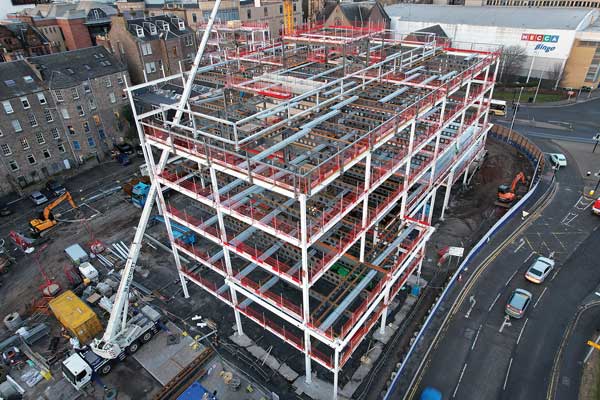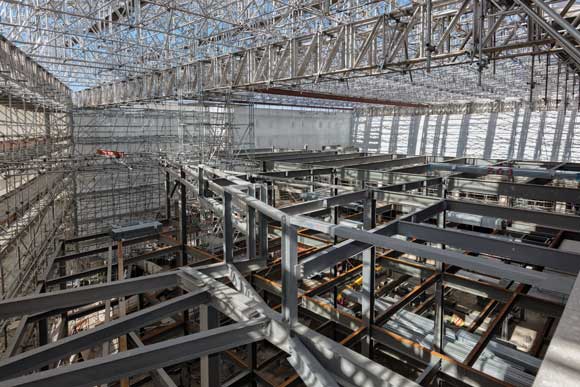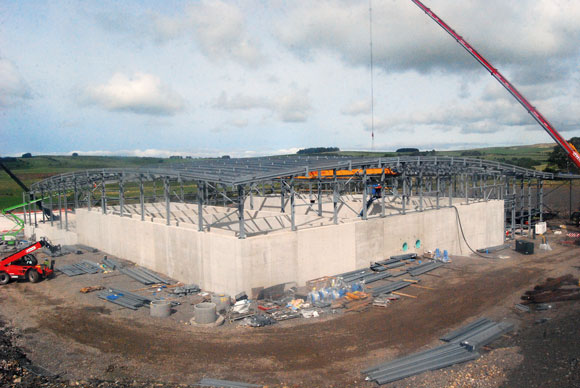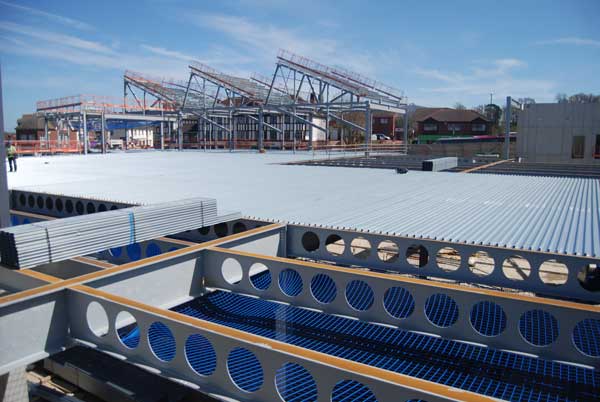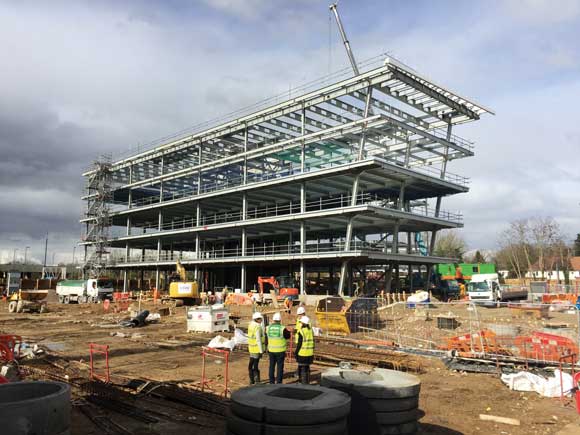Projects and Features
Dundee regeneration
A steel-framed solution has proven to be the right choice for a mixed-use project incorporating student accommodation, retail units and a new regional headquarters for BT.
FACT FILE
Greenmarket, Dundee
Main client: Crucible Alba Group
Architect: Haus Architects
Main contractor: Ogilvie Construction
Structural engineer: Goodson Associates
Steelwork contractor: Hescott Engineering
Steel tonnage: 650t
Once renowned for jute, jam and journalism, Dundee is today transforming its image with the help of £1.6bn of investment.
The city is in the middle of a 30-year regeneration masterplan, which encompasses 240 hectares of land stretching 8km along the River Tay. The scheme is said to be the third largest regeneration project in the UK and one of Europe’s most extensive waterfront schemes.
The three J’s are no longer so relevant as the jute industry has closed down and the city’s famous jam and marmalade are today produced a few miles away in Arbroath, which just leaves journalism. Happily, the third J is still going strong, and DC Thomson, established in 1905, produces over 200 million magazines, newspapers and comics every year.
Aside from journalism, the perception of the city has changed, and today visitors are greeted with a new railway station and the award-winning V&A Dundee, both of which opened in 2018.
These are two of the most eye-catching developments of the city’s regeneration, which aims to attract further investment and employment.
To this end, a number of commercial buildings have also been constructed, with more on the horizon.
Located a stone’s throw from the station, a significant office project is currently underway. 2 Greenmarket is a prominent city centre steel-framed five-storey building that has been pre-let to telecoms giant BT as its new regional headquarters.
The office building, which aims to achieve a BREEAM ‘Excellent’ rating, is said to represent one of the largest letting deals to be completed in Dundee for a number of years.
As well as the office accommodation, the overall project includes a second building, which is also five-storeys high and will consist of 55 student studios.
Both buildings are being constructed on a brownfield plot that has been vacant for a number of years. However, historically it had had a number of uses as the main contractor discovered when they began their early works.
“When we started the groundworks and piling, we found a number of obstructions in the ground that had to be removed, including old railway infrastructure, cobbles, sea walls and various concrete foundations from previous roads and buildings,” explains Ogilvie Construction Senior Project Manager Nick Horn.
The buildings are both supported on piled foundations, which have been installed to a maximum depth of 19m. The office block’s steel frame begins at ground floor, but as the plot sits on a slope, part of this level is basement.
The steel frame is erected around a centrally-positioned concrete core, which provides the stability to the building. Containing minimal internal columns for a flexible open-plan design, the steel frame creates spans of up to 18m.
Internal beams are all Westok cellular beams that support metal decking and concrete topping to create a composite flooring solution throughout.
“A steel frame was chosen as the material allowed the offices to be flexible with long spans, while cellular beams offered an efficient solution as they can accommodate the services within their depth,” says Goodson Associates Engineer Kalina Dimitrova.
“The choice of a composite steel frame also allows for ease of future adaptation, which maximises the lifespan of the building and minimises its carbon impact.”
Overall, 250t of Westok cellular beams, as well as a large 5.5t transfer plate girder supplied by the company, have been used on this job.
Kloeckner Metals UK Westok Technical Advisory Engineer for Scotland, says: “It’s fantastic to see the benefits offered by the ribbon-cut Westok beam leveraged at the Greenmarket development.
“The lightweight and clear-span Westok solution provides a string of 400mm diameter cells. This optimum solution provides immediate flexibility and long-term adaptability to the team.”
The plate girder is positioned at first floor level and spans over a ground floor café area, allowing the space to have fewer columns and more open-plan space.
As well as steel fabrication, supply and erection, Hescott Engineering has also been responsible for supply of 76 cast-in plates for the office building’s cores, as well as the installation of precast stairs and four 10t L-shaped concrete beams that carry masonry along the main elevation.
A reoccurring challenge on many inner-city construction sites is the lack of space and this project is no different.
Hescott Engineering Director Chris Scott explains: “It is an extremely tight site. At one point, we had two 60t-capacity cranes, four MEWPs, and the tower crane working overhead to erect the office block.
“With a concrete core, positioned in the middle of the footprint, the work required some careful planning. To ensure it went well, all of the steelwork, precast concrete, decking and edge protection had to be delivered just-in-time to make sure we had sufficient material and the erectors had enough room to work.”
The confined site also made working on the adjacent student accommodation block equally challenging. A Sunday morning road closure was necessary to get the MEWPs on site for this part of the project and the steel erection was all undertaken with the site’s tower crane.
The student accommodation block (Building Two) has a hybrid design, using both steelwork and timber. The structure has a lower level steel-framed podium, which forms a basement and a ground floor that will occupied by retail units. Above this, there are four levels of student accommodation, with a steel braced core and steel-framed central corridors.
This steel-framed central spine gives the building its stability and in conjunction with the timber framework, supports the composite flooring.
The Greenmarket scheme is due to complete by December.
Cast-in plates
Cast-in plates are an essential component in the common structural form of concrete core providing stability to a surrounding steel frame. Richard Henderson of the SCI considers some of the issues.
The connections between the steel frame and concrete core perform distinct functions in two separate load cases. If conventionally designed for simply supported beams, the cast-in plates carry a vertical reaction only and an eccentricity moment resulting from the offset of the reaction from the face of the concrete wall. The second function is to provide robustness to the structure by tying the beams to concrete core.
The principal parts in the component beside the plate itself are shear studs to transfer the vertical load and reinforcement to transfer the tie force into the concrete wall. The shear studs and reinforcement can be designed using existing codes BS EN 1992-1-1 and BS EN 1994-1-1.
The plates are installed during construction of the concrete core as the name suggests and as a result are subject to the corresponding construction tolerances. Deviations in any of the six degrees of freedom are possible (although they don’t have equal significance) and the effects of these must be taken into account in the design. The most significant deviations are sideways, resulting in the vertical reaction becoming eccentric to the group of shear studs, rotation about the axis of the incoming beam and in or out, resulting in a change to the eccentricity moment. The first two of these effects mean that the resistance to the vertical reaction is not evenly distributed between the shear studs in the group. The magnitude of the permitted deviations and the implications of their inevitable presence must be properly understood by both designer and contractors.
Responsibility for the design of the cast-in plates properly lies with the designer of the concrete core because this organization is in control of the significant parameters affecting the design, such as core wall thickness, concrete strength, design and detailing of wall reinforcement. Passing the design to another party with no control over these issues would be a mistake. The design responsibility for the steelwork side of the connection should begin on the external face of the cast-in plate.
SCI produced publication P416: The design of cast-in plates in 2017 to provide a common basis for considering the design assumptions, division of responsibility and connection arrangement in the design and construction process.
- BREEAM Excellent
- brownfield site
- Cast-in plates
- cellular beams
- composite flooring
- concrete core
- confined site
- Dundee
- Fabrication
- flexible space
- Goodson Associates
- Groundworks
- Hescott Engineering
- just-in-time deliveries
- Kloeckner Metals UK
- long spans
- mixed-use
- Offices
- Ogilvie Construction
- open plan space
- P416
- plate girder
- podium
- regeneration
- SCI Publications
- shear studs
- steel braced cores
- student accommodation
- tower crane
- Westok cellular beams








