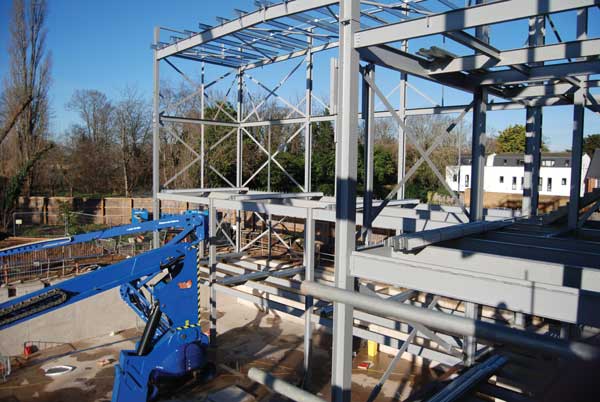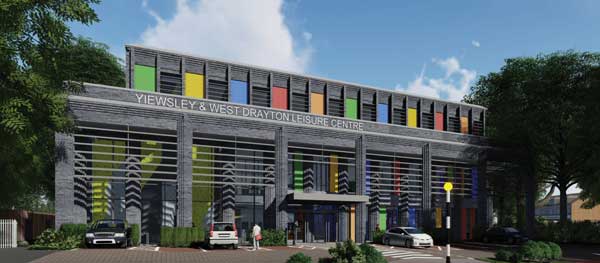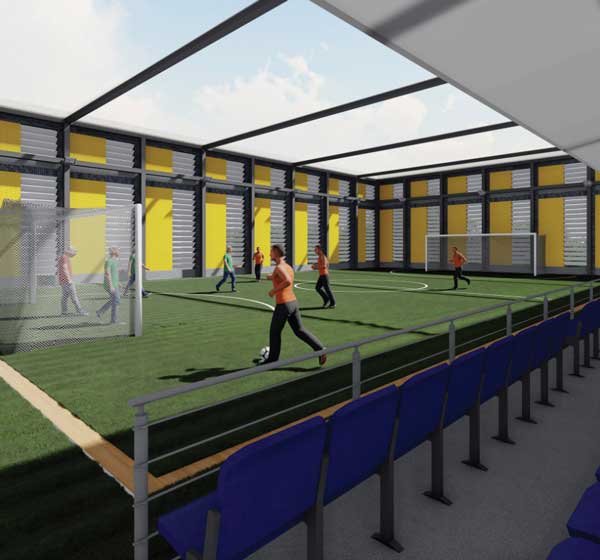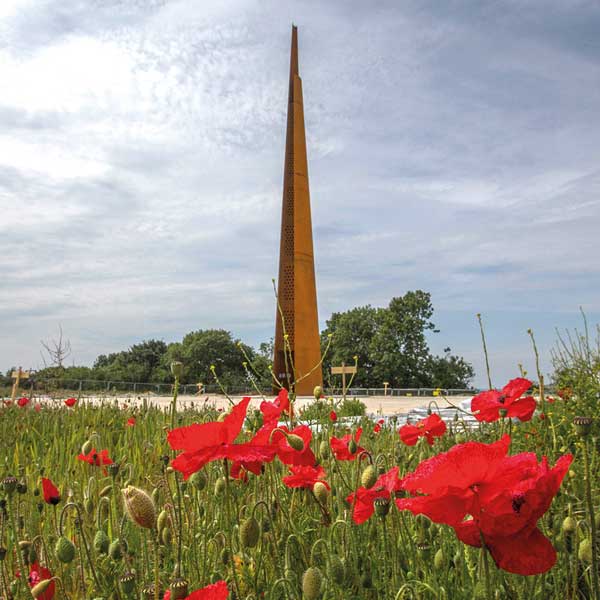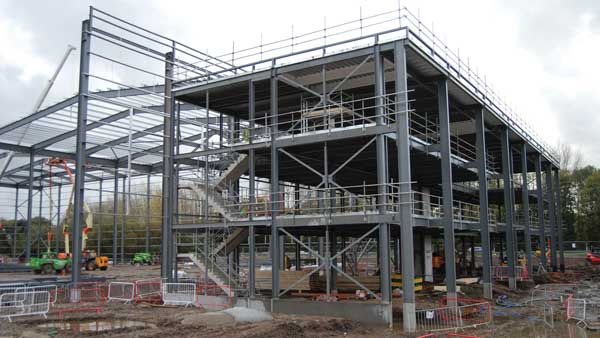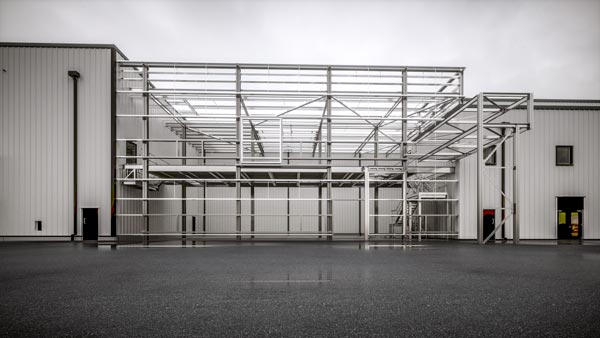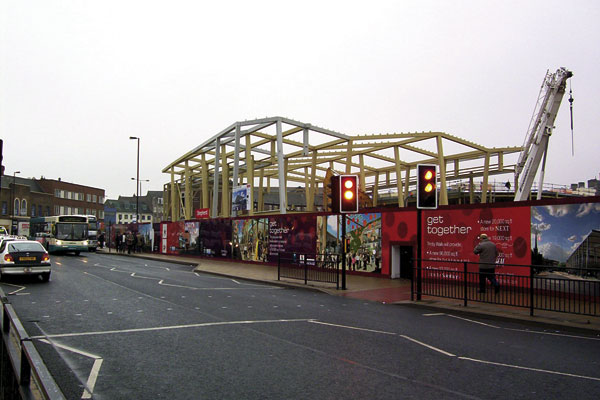Projects and Features
Leisure in the frame
Speed of construction and the requirement for large column-free areas were the reasons for choosing a steel-framed solution for a new leisure centre in West Drayton.
FACT FILE
Platinum Jubilee Leisure Centre, West Drayton
Main client: Hillingdon Council
Architect: Hunters Architects
Main contractor: Buckingham Group Contracting
Structural engineer: Buro Happold
Steelwork contractor: Caunton Engineering
Steel tonnage: 650t
Structural steelwork leads the way in the leisure centre construction sector. Its speed of construction, coupled with the ease and efficiency the material can create column-free spaces, which are always needed for leisure centre’s sports halls and pool areas, makes the material the preferred framing solution.
Currently, the sector is buoyant, helped in part as a raft of 1970s and 80s built leisure centres, up and down the country, are being replaced. At the same time, local authorities are also investing in new sporting and leisure facilities, giving the sector an additional boost.
Highlighting the benefits of structural steelwork, the material is currently playing a vital role in the construction of a new leisure centre to serve the residents of Yiewsley and West Drayton in the London Borough of Hillingdon.
The Platinum Jubilee Leisure Centre will house a 25m-long swimming pool, training pool, splash-zone, four-court sports hall, gym and health suite, soft play area, climbing wall, youth zone, a café and terrace, and even a rooftop 3G turf football pitch.
Cllr Susan O’Brien, Hillingdon Council’s Cabinet Member for Families, Education and Wellbeing, says: “It is fantastic news for residents that this brilliant new leisure centre is now one step closer.
“Once complete, Hillingdon will have an enviable offering of leisure facilities serving everyone, from elite sportspeople, to those just trying to lead a more active lifestyle.”
Work onsite started in April 2022 with the demolition of some existing buildings that included a youth centre and a family centre. Construction for the new building was then able to commence during the summer. Preliminary works for main contractor Buckingham Group included the installation of foundations, which are a mix of pads and piles, and the excavation and concreting of the basement and main swimming pool.
Some of this work was still ongoing when Caunton Engineering started the steelwork programme. In total, the company is fabricating, supplying and erecting 650t of steel for the project.
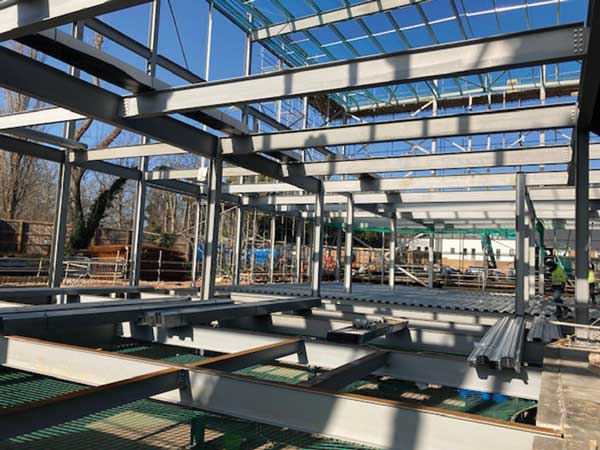
“It’s a tight site with very little space, so all of our work has been coordinated with other trades,” explains Caunton Engineering Contracts Manager Kevin Meers.
“To help keep the site clear of obstructions, most of the steelwork was brought to site on a just-in-time basis.”
The leisure centre is one large braced steel frame, but for design purposes it can be divided into three separate parts; the main swimming pool area, the changing rooms and sports hall, and the main entrance and office zone. Stability is provided by strategically-positioned cross bracing working in conjunction with the diaphragm action of the completed floors.
The main swimming pool frame was the initial steelwork area to be erected. Creating the required column-free space is a series of 25m-long x 1.2m-deep cellular beams. For ease of transport, the beams were fabricated and delivered in halves (each 12m-long) and assembled onsite, before being lifted into position.
There is a mixture of flooring solutions throughout the project and the cellular beams over the main pool support precast planks, which were chosen as they were considered as the best flooring option for the completed hall’s corrosive atmosphere. Cellular sections were chosen as they will accommodate air ducts within their depth.
As well as forming the pool hall’s column-free space, the roof of this part of the leisure centre also accommodates an outdoor multi-use games area (MUGA).
“When designing the roof beams, we had to take into account deflection and vibration that would be generated by the sports pitch during use, but surprisingly it will be less than a traditional office floorplate,” explains Caunton Engineering Project Engineer Julian Harrold.
The columns around the pitch protrude above the pool hall’s roof by 8m and will support masonry cladding. The columns also support a series of 12m-long roof beams that span the pitch and will support a netting system that will prevent any stray balls from leaving the zone.
Sat adjacent to the main pool area is another large column-free zone that accommodates the training pool and splash zone. A series of 17m-long rafters creates this part of the Centre.
All of the pool’s water treatment plant will be located inside a basement that is positioned below an area next to the wet zone. Sat above the basement level at ground floor are changing facilities, while on the first floor there is a double-height space for the four-court sports hall. The hall is spanned by a series of 20m-long rafters that were brought to site in halves.
The area, which sits atop the leisure centre’s basement uses metal decking for its composite flooring solution. Because of its proximity to the corrosive environment of the pools, the decking has been coated.
The third distinct part of the leisure centre is the front portion, which is a two-storey area, incorporating the main entrance, offices, a gym, spinning studios and a café. The flooring solution is this part of the structure is composite solution utilising galvanized metal decking.
The Platinum Jubilee Leisure Centre is scheduled to open in 2024.
- braced frame
- Buckingham Group Contracting
- Buro Happold
- Caunton Engineering
- cellular beams
- cladding
- column-free space
- Composite Construction
- confined site
- Fabrication
- floor diaphragm
- galvanized decking
- Hillingdon
- just-in-time deliveries
- Leisure
- Leisure centre
- masonry
- Metal decking
- pad foundations
- piled foundation
- precast planks
- rooftop football pitch
- speed of construction
- sports hall
- swimming pool
- vibration
- West Drayton
- wet area








