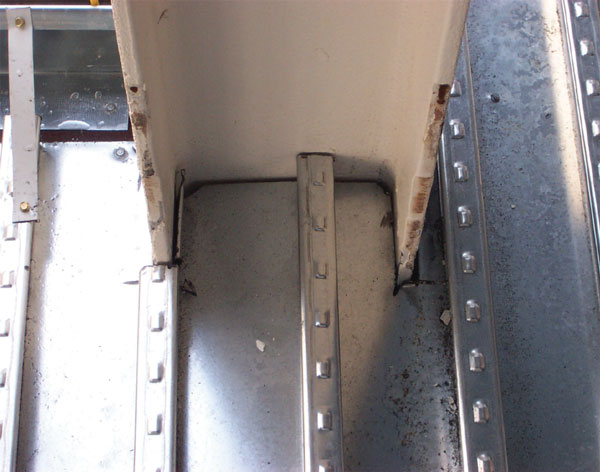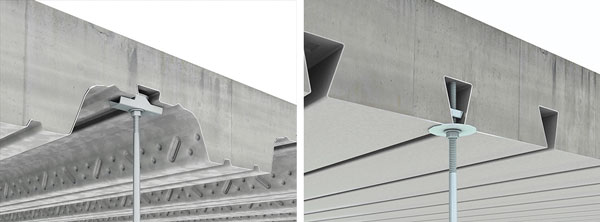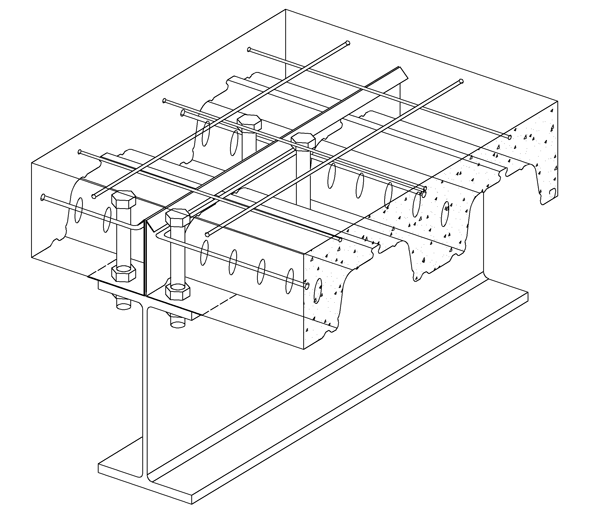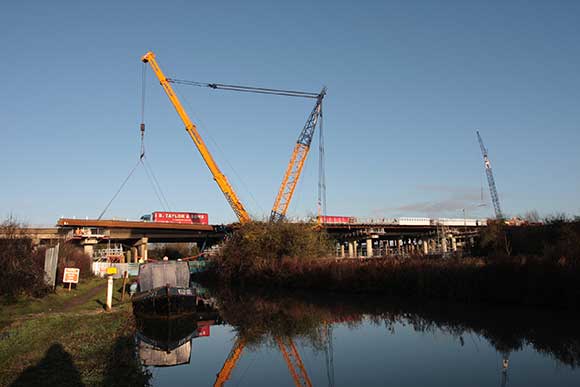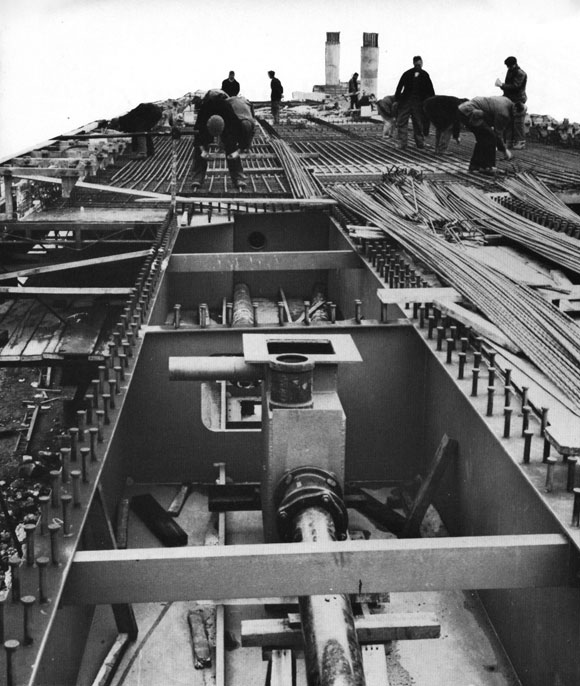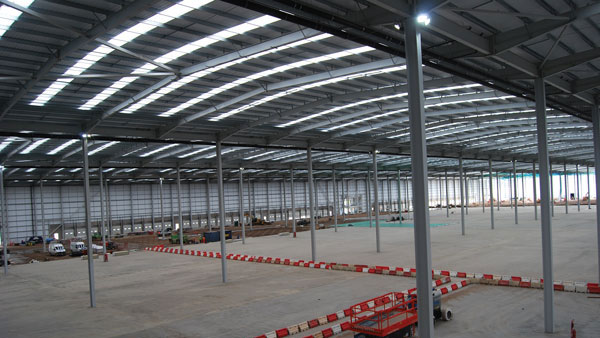Projects and Features
Benefits of Steel Decking
Although most designers are familiar with composite construction, it is worth a reminder of the benefits that can be achieved and how design choices can have an impact on these benefits. In this article Liam Dougherty of SCI revisits the numerous and diverse benefits, and points to some new developments that can add to these.
Introduction
Approximately 65% of non-residential multi-storey buildings in the UK are steel-framed and the vast majority have composite beams and slabs. Composite construction has therefore contributed significantly to the dominance of steel frames in the building sector in the UK. Its success is due to the strength and stiffness enhancement that can be achieved with an efficient use of materials. Composite floors have been in common usage in the UK since the mid-1980s and have traditionally found their greatest application in steel-framed office buildings, but they are also appropriate for the following types of building:
- Commercial buildings
- Industrial buildings and warehouses
- Leisure buildings
- Stadia
- Hospitals
- Schools
- Cinemas
- Housing; both individual and residential buildings
- Refurbishment projects
- Car parks
Composite slabs can also be used in conjunction with other framing materials, including light steel framing and masonry. Composite slabs consist of profiled steel decking with an in-situ reinforced concrete topping. The steel decking (referred to as sheeting in the Eurocodes) has two main structural functions:
- During concreting, the decking supports the weight of the wet concrete and reinforcement, together with the temporary loads associated with the construction process.
- In service, the decking acts ‘compositely’ with the concrete to support the loads on the floor. Composite action is obtained by shear bond and mechanical interlock between the concrete and the decking. This is achieved by the embossments rolled into the decking – similar to the deformations formed in rebar used in a reinforced concrete slab – and by any re-entrant parts in the deck profile (which prevent separation of the deck and the concrete).
The stiffness and bending resistance of composite beams means that shallower floors can be achieved than in non-composite construction. The reduced self-weight of composite slabs has a knock-on effect by reducing the forces in those elements supporting them, including the foundations. The reduction in floor depth may lead to smaller storey heights, more room to accommodate services in a limited ceiling-to-floor zone, or more storeys for the same overall building height. As well as the benefits of lower material usage, recent developments in steel and concrete technology allow significant reductions in the embodied carbon of composite slabs. Such examples include the use of low carbon concrete and the reuse of composite slabs after their first cycle of use. While there are many benefits of composite slabs, there are also many benefits associated with the steel decking alone, particularly during the construction stage of a project when it acts as permanent formwork.
Saving in transport and storage
Steel decking is light and is delivered in pre-cut lengths. The profile shape of trapezoidal decking allows the sheets to be stacked on top of each other into tightly packed bundles. Typically, one lorry can transport more than 1000 m² of decking. Therefore, a smaller number of deliveries are required when compared to other forms of construction such as precast concrete. Minimal site storage is required which is beneficial for congested sites.
Speed of construction
Bundles of decking can be positioned on the structure by crane and the individual sheets can be installed by hand as shown in Figure 1. Using this process, crane time is reduced compared to precast concrete floors, which could facilitate the use of a mobile crane instead of a tower crane. More than 400 m² of decking can be installed by one team in a day, depending on the shape and size of the building footprint. Steel decking can be easily cut and fitted around awkward shapes as shown in Figure 2.
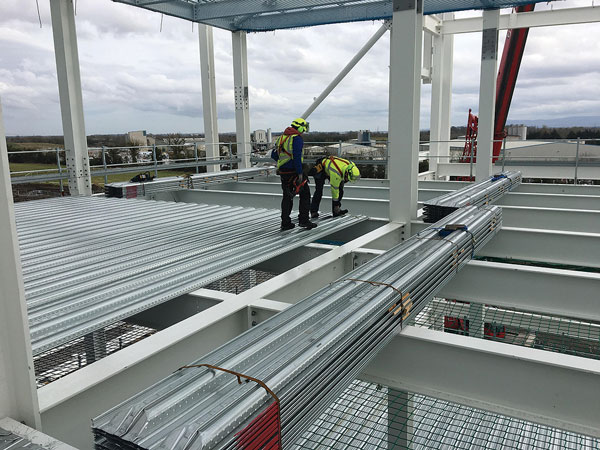
The use of the decking as a working platform speeds up the construction process. Decking is usually designed to work unpropped, negating the need for propping and allowing other trades to proceed with clear floor access. Minimal reinforcement is required, and large areas of floor can be poured quickly allowing work to progress up the building. Figure 3 shows the Swiss RE building (the Gherkin) under construction, where the steel decking is being installed on the upper levels, concrete is being placed on the floors below and the façade is being installed below this.
Manufacturers of steel decking can receive an order, roll and deliver to site in 7-10 days. Installers of decking stock common sheet lengths and gauges and can deliver to site in 1-2 days after receiving an order.
Continuous spanning steel decking is faster to install than single spanning decking because fewer fixings are required. Additionally, less crane time is required because the number of bundles required to cover the same area is reduced. The design of decking is often governed by construction stage deflections, so using continuous spans significantly reduces the deflections. For composite beams to use continuous spanning steel decking without losing the benefits of speed, it is essential to thru-deck weld to avoid complications trying to align the studs and holes.
By shortening the construction programme, the impact on neighbours and the public within the vicinity of the construction site from noise, dust and traffic congestion is minimised.
Safe method of construction
The decking can provide a safe working platform when placing the reinforcement and pouring the concrete. The decking also acts as a safety ‘canopy’ to protect workers below from falling objects as shown in Figure 4.
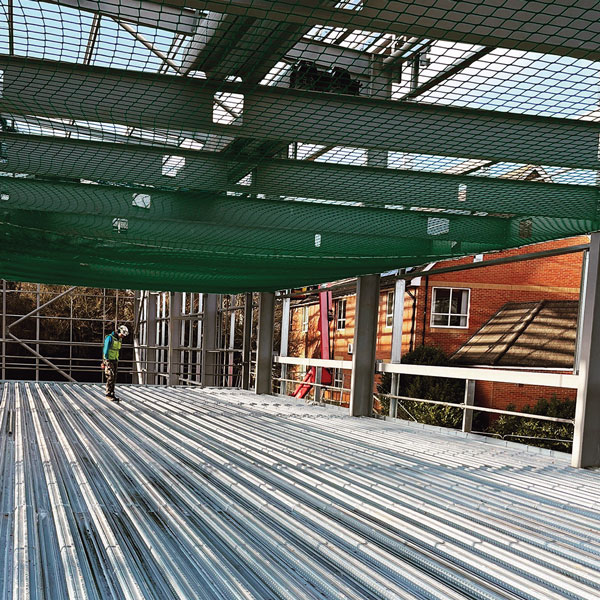
Structural stability
The decking can act as an effective lateral restraint for the beams during construction, provided that the ribs run transversally and the decking fixings have been designed to resist the in-plane loads. Thru-deck welded shear studs provide sufficient fixity.
The decking may also be designed to act as a large floor diaphragm to redistribute wind loads in the construction stage, and the composite slab can act as a diaphragm in the completed structure. The floor construction is robust due to the continuity that can be achieved between the decking, reinforcement, concrete and the primary structure.
Easy installation of services
Cable trays, pipes, false ceilings, and ventilation equipment are often required to be hung from the underside of a floor. The best way to eliminate the hazardous activity of post-drilling concrete to attach services is to use hangers, and designers are encouraged to specify them. Many decking profiles have re-entrant slots into which proprietary wedges can be inserted to receive threaded rods. The rods serve as hangers for the services, and they have a safe load-carrying capacity of, typically, 100 kg to 200 kg each. Some examples of these attachments are shown in Figure 5 for trapezoidal and re-entrant decking profiles.
Designers wishing to make use of such attachments should seek information, including safe load capacities, from the decking and/or hanger supplier.
Demountability
Many types of building might have a relatively short life span in their first cycle of use, however the economic and sustainability related benefits of composite construction can be retained by being able to demount and rebuild the structure. There are various techniques proposed by which composite slabs are cut into segments, demounted (slab separated from the steel beams), and reused. An example of a demountable system, featuring shear studs bolted to the flange of a beam and embedded in a composite slab is shown in Figure 6. Further information on demountable composite construction systems can be found in SCI P428[1].
Choice of Decking
The choice of decking can affect the degree to which the benefits of composite construction can be exploited. Decking is produced by a number of manufacturers in the UK. Although there are similarities between their profiles, the exact shape and dimensions differ between manufacturers. There are two generic types of so-called shallow decking: re-entrant (dovetail) profiles and trapezoidal profiles.
Shallow decking profiles are between 50 to 80 mm deep and typically span 3 m to 4.5 m, for which temporary propping is usually not required. Some manufacturers also offer trapezoidal decking profiles in excess of 80 mm deep, the deeper of which can span 6 m unpropped as a simply supported member.
The evolution of trapezoidal decking has seen a reduction in the volume of concrete when compared with re-entrant decking. This means that the overall slab self-weight is lower and allows an increased span for the same applied loads. Whilst beneficial for composite slabs, in some cases this reduction in concrete volume has had an adverse effect on shear stud resistances and composite beam design. A reduced volume of concrete can also have an adverse effect on acoustic performance.
Conclusion
As well as serving its primary function of acting ‘compositely’ with the concrete, there are many benefits in using steel decking. Large quantities of decking can be ordered ‘off-the-peg’ with minimal storage requirements. The speed of construction is increased, reducing the overall project time. The decking acts as both a safe working platform and cover for construction workers. It provides stability to both the individual steel beams and the overall building structure. Services may be easily installed using proprietary wedges inserted into the re-entrant slots. The choice of steel decking profile will influence the spanning capabilities.
Extensive guidance on the design and construction of composite slabs, addressing the good practice aspects of these activities, is given in P300[2] which has been revised.
References
- Girao-Coelho, A.M, et al. Guidance on Demountable composite construction systems for UK practice (P428), The Steel Construction Institute, 2020.
- Couchman, G.H. et al. Composite Slabs and Beams using Steel Decking: Good Practice for Design and Construction (P300, Revised Edition), The Steel Construction Institute, 2023.








