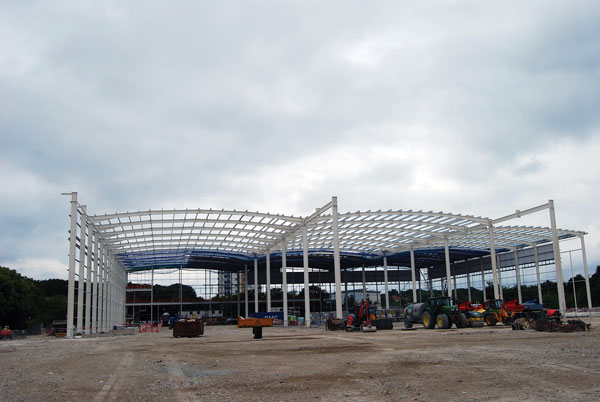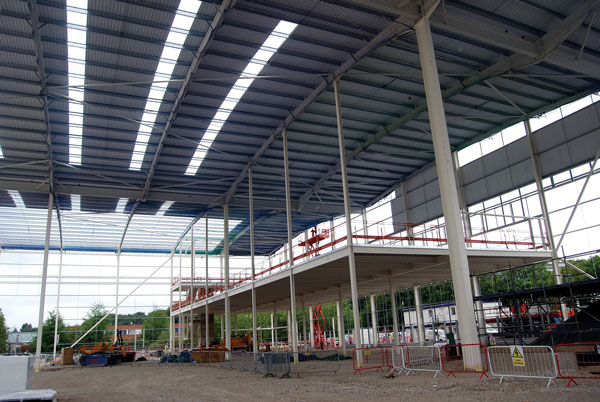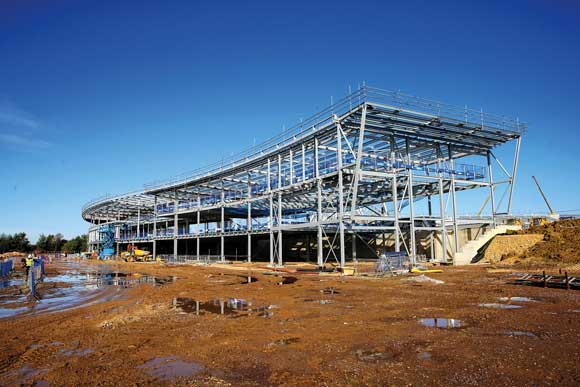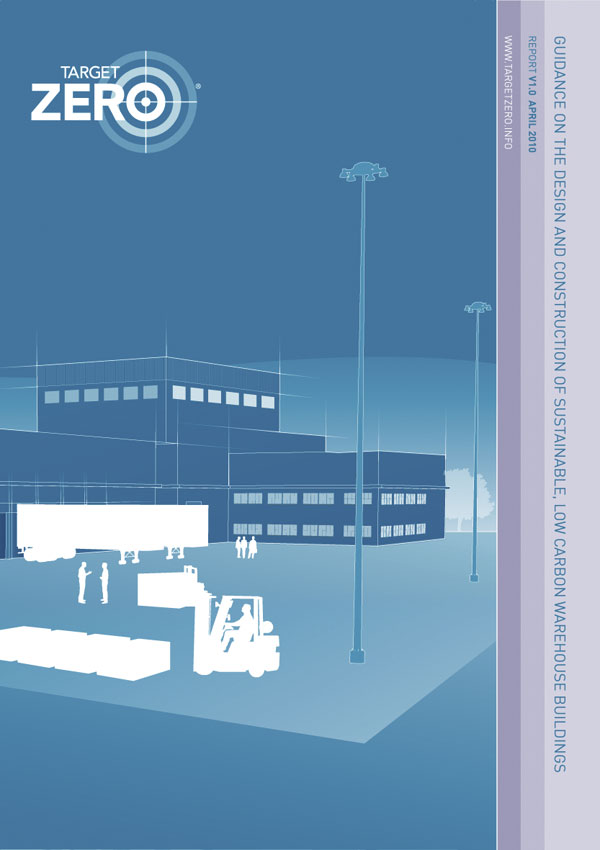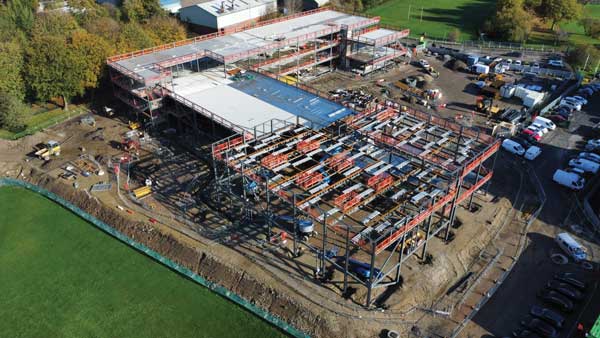Projects and Features
Portal frames logistics expansion
The South of England’s stock of first-class logistics space is set to get a significant boost when G-Park Basingstoke completes early next year.
FACT FILE
G-Park Basingstoke
Main client: Brookfield Properties
Architect: CMP Architects
Main contractor: Glencar Construction
Structural engineer: Fairhurst
Steelwork contractor: Adstone Construction
Steel tonnage: 750t
Activity in the distribution and warehouse sector shows little sign of waning this year as a number of high-profile projects are either underway or nearing completion.
Year-on-year growth has been experienced for most of the past decade, as the number of premises used for transport, logistics and warehousing in the UK is said to have almost doubled in the past 10 years.
The growth in online shopping, particularly during and since the COVID-19 pandemic, has been a contributor to this increase in demand, while supply chain adjustments, following Brexit, is another a major factor.
Geographically, construction of new warehouses has predominantly centred around Leicestershire and Northamptonshire, an area sometimes referred to as the ‘Golden Logistics Triangle’.
This area has traditionally been favoured as it has a direct link to the major port facility at Felixstowe and is close to a number of the UK’s north-south trunk routes.
More recently, construction in the sector has become more evenly spread throughout the UK, although tenants will usually require a location close to a port and the motorway network.
An area that has shown steady growth in recent times is the M3 corridor in North Hampshire, which benefits from its proximity to Southampton Docks to the south, and London and the M25 motorway to the north.
Much of the activity is centred around the town of Basingstoke, which is the location of developer GLP’s latest scheme. Known as G-Park Basingstoke, the project comprises a single 19,450m² warehouse, which is being built by main contractor Glencar Construction.
With sustainability high on the design agenda, the development is targeting an EPC A+ and BREEAM ‘Excellent’ rating, together with a ‘Net Zero Target Build’.
The site, on Priestley Road, is part of Basingstoke’s established Houndmills Industrial Area, which is home to major occupiers including Sainsburys, Royal Mail, XPO Logistics, Leverton Clarke and GAME. The project is being speculatively-built and, ticking some important boxes for prospective tenants, the site is said to benefit from excellent infrastructure links and offers a good opportunity to service both the London and wider South-East markets.
Unsurprisingly, the warehouse is a steel portal-framed structure; a construction solution used for the vast majority of distribution centre projects in the UK.
Accounting for almost 50% of the overall structural steelwork market by tonnage, the material has traditionally dominated the single storey non-domestic building (warehouse) market and in 2022 it had a 94.2% market share, compared to 93.3% in 2021.
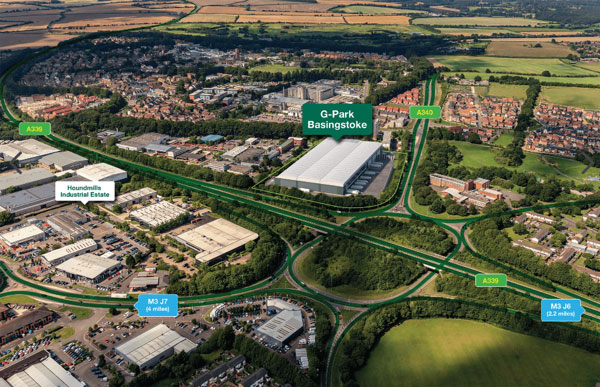
Developers, contractors and designers alike choose a steel solution for its speed of construction and its ability to efficiently form long clear spans, which is of paramount importance for warehouses.
The G-Park project’s steel frame features three 32m-wide spans, while the perimeter columns are spaced at 8.25m centres. Internally, the column design is based on a hit-and-miss configuration (16.5m-wide spacings), which provides the building with even more valuable column-free space, which includes a clear height to underside of haunch of 15m.
Work on the project began earlier this year and, prior to the steelwork programme kicking off, Glencar Construction had to undertake the demolition of an existing office building, which was previously owned by pharmaceutical company Eli Lilly.
Once this was complete, a flat plateau was then formed and pad foundations installed in readiness for the steelwork erection.
Speed is of the essence for all construction projects and this scheme is no exception. The warehouse will be ready for occupation in early 2024 and in order to meet this completion date, coordination between the project’s various trades has been key.
Working on a design and build contract for the project’s steelwork, Adstone Construction commenced the erection programme in May. As groundworks were still ongoing on a portion of the site, approximately half of the entire 190m-long steel frame was installed, before Adstone decamped for a short period.
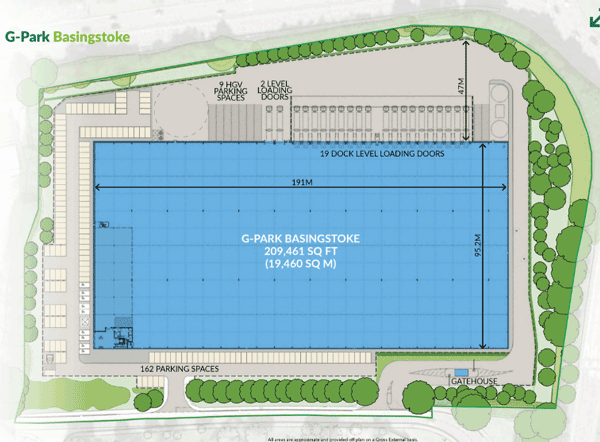
“A temporary break in the steel frame erection programme was not a problem and needed no temporary works due to the loads on the steel frame being much less than those in the permanent state,” says Adstone Construction Structural Engineer Elliott Laidlaw.
“Once each portal frame (bay) is erected, tied together with longitudinal members and there is a load path to the roof and elevational bracing, it is stable in the temporary condition. The next stage in the building sequence is for the roof cladding to be installed, followed by the side cladding, at which point the entire steel frame is erected and will begin to work as one stable element resisting the working gravity and lateral loads.”
The break in the steel programme allowed the groundworkers to complete their work before the steel erection reconvened for a further four weeks. The majority of the groundworks involved preparing the ground for the installation of 19 dock levellers, which are located along one elevation of the warehouse.
During the steel erection programme, each of the three spans of the structure was formed with two 16m-long rafters. These members were joined together by means of a bolted splice on site, before being lifted into place as one complete 32m-long section using a single mobile crane.
Each of the 16m-long rafters has a facetted profile, formed by changing the pitch of the rafter with a welded division plate during the fabrication process, which helps form each span’s distinctive “Griffon” type roof.
Inside the warehouse, the structure features a 1,000m² first floor office space, with a plant deck positioned above. This area, which incorporates a ground floor storage zone, was the first part of the steel frame to be erected.
The first floor and plant deck have a composite flooring solution, with steel beams supporting metal decking and a concrete topping.
Summing up, Adrienne Howells, Senior Development Director at GLP, says: “We’re excited to be working on such a key development for Basingstoke, delivering a modern, high-specification logistics facility. G-Park Basingstoke will fill a gap for first-class logistics space in this region of the UK and we expect to see strong demand from customers.”
- 'Griffon' roof
- Adstone construction
- Basingstoke
- bolted splice
- bracing
- BREEAM Excellent
- cladding
- composite flooring
- design and build
- EPC 'A' rating
- erection
- Fabrication
- Fairhurst
- Glencar Construction
- hit and miss design
- Logistics
- M3 Corridor
- Metal decking
- mobile crane
- Net Zero Target Build
- portal frame
- scheduling
- speed of construction
- Sustainability
- Warehouse








