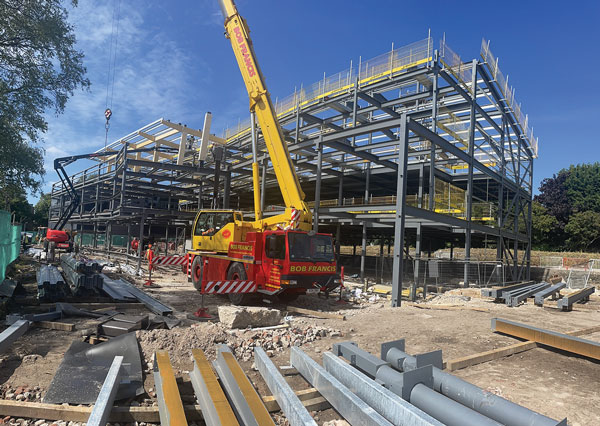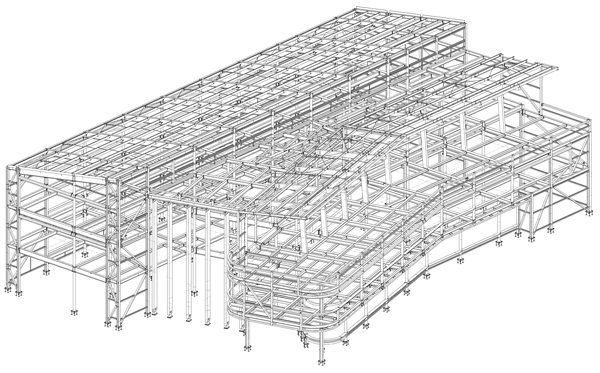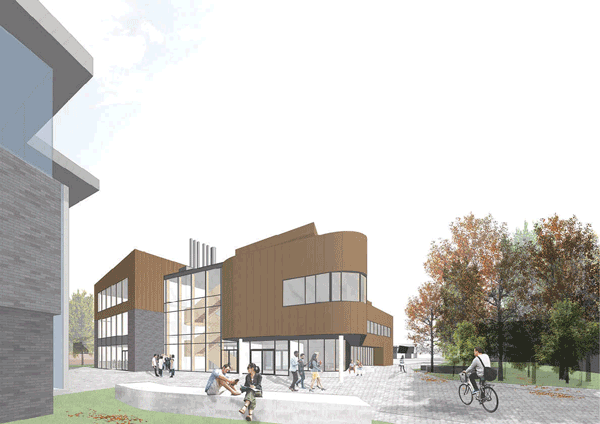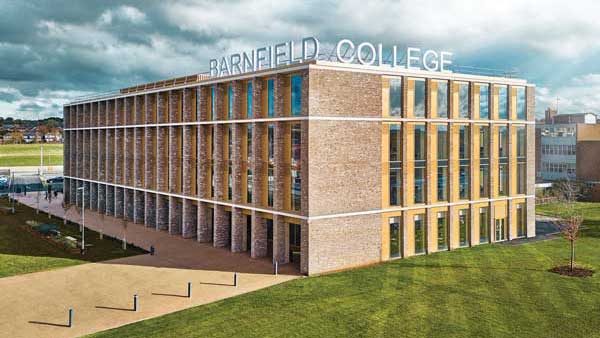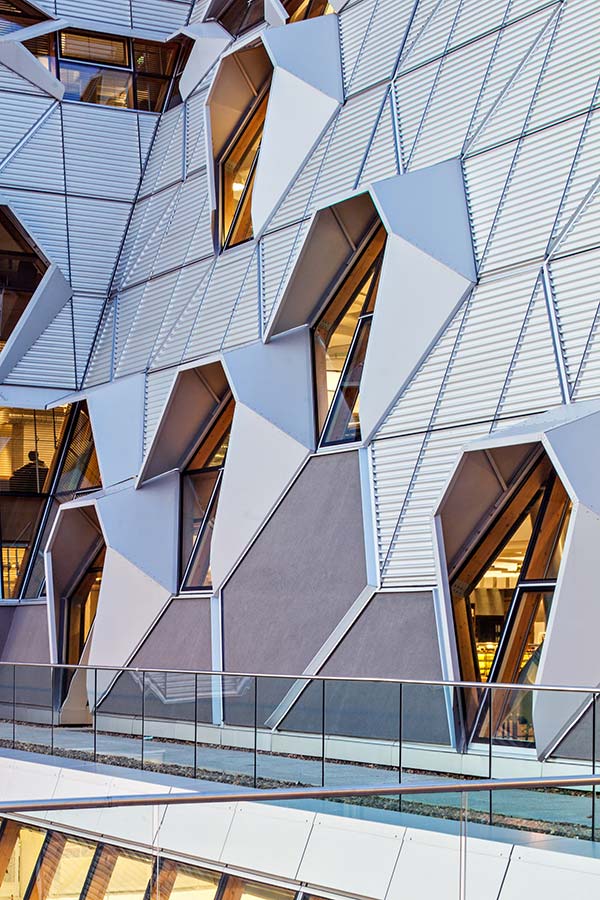Projects and Features
University challenge
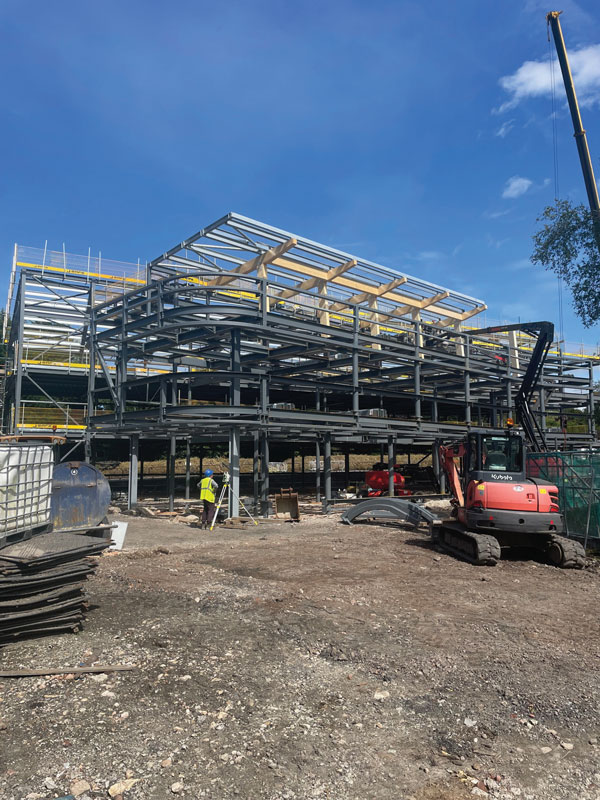
Structural steelwork has come up with the answers for a new Life Sciences Building at Edge Hill University.
FACT FILE
Life Sciences Building, Edge Hill University
Main client: Edge Hill University
Architect: ABW Architects
Main contractor: John Turner Construction Group
Structural engineer: Alan Johnston Partnership
Steelwork contractor: EvadX
Steel tonnage: 247t
Originally opened in 1885 as the country’s first non-denominational teacher training college for women, Edge Hill College has since had a long and distinguished history.
Named after the area in Liverpool where it was initially located, the college moved to its present campus in 1931 and admitted its first male students in 1959. Since the turn of this century, it was granted university status in 2006 and today further big changes are afoot.
Forming the initial £17.4M phase of a wider masterplan at Edge Hill University’s campus, a new steel-framed Life Sciences Building is under construction.
Designed by ABW Architects, the three-storey facility will provide teaching and research labs, seminar/meeting rooms, plant rooms, and office space.
Located on a plot previously occupied by a car park and student accommodation, the Life Sciences Building will sit adjacent to further planned phases of work (see box).
Commenting on the scheme, Deputy Vice-Chancellor Steve Igoe said: “This is a critical moment in Edge Hill University’s continued development.
“Life sciences is an area which is constantly evolving, and is seen as a prime opportunity for growth in the country. We need to be proactive and create facilities which will serve the next generation of researchers and students.”
The Life Sciences Building will support both research and teaching at the university. In particular, it will significantly advance its capabilities in biomedical research, with work being done in areas such as cancer, neurobiology, genetic skin conditions and ageing.
It is said that the new laboratory facilities will help undergraduate biosciences students by giving them the opportunity to use the latest technology, and further develop their skillset by working alongside experienced researchers.
Main contractor John Turner Construction Group began work onsite earlier this year and once a demolition programme had been completed, a series of pad foundations and a ground floor slab were installed in preparation for the project’s steel frame.
Steelwork contractor EvadX is fabricating, supplying and erecting 247t of structural steelwork for the project, as well as installing a series of glulam rafters.
Measuring 45m-long × 30m-wide, the building consists of one large braced frame, although it can be divided into three parts; two outer wings and a centrally-positioned atrium that links them together.
The building’s CHS cross bracings have been positioned along the elevations, in between window openings and doors.
Set around a regular 5m × 5m column grid pattern, which is used throughout the scheme, one of the three-storey wings will accommodate classrooms, laboratories and offices. One end of this wing has a curved façade on the first floor that signposts one of the building’s two entrances. EvadX had to install a total of 21 curved box sections to form this feature element of the steel frame.
The curved façade also cantilevers by up 2.5m, allowing the ground floor to have a sheltered walkway. A series of transfer beams, positioned at first floor level creates the cantilever and supports the columns above. These beams weigh up to 3t and represent the heaviest steel sections on the project.
Further transfer beams are positioned at second floor, as the uppermost level of this wing, containing offices, is set-back, allowing this floor to have an outdoor terrace.
In keeping with an architectural theme, which has been used in other recent projects on the campus, the office roof is formed with a series of 6.5m-long glulam rafters that will be left exposed within the completed building.
There are further glulam sections – columns in this instance – fronting the adjoining central atrium, forming a full-height glazed façade.
“This was a tricky one-off building, with three different areas that we had to hand over as quickly as possible so the other trades could commence their works,” explains EvadX Contracts Manager Andrew Roberts.
“The curved façade was complex to design, while erecting the glulam rafters onto their bespoke brackets required a lot of careful planning.”
Within the atrium, which is also a circulation space between the building’s two wings, there are staircases and lift shafts, and a series of connecting floors. Like the building as a whole, the connecting floors are compositely formed with steel beams supporting metal decking and a concrete topping.
The other wing accommodates further classrooms alongside lecture rooms and is based around a similar 5m × 5m column grid pattern.
Summing up, Mr Igoe says: “This development is part of the University’s decarbonisation strategy, replacing older buildings with the latest state-of-the-art infrastructure using cutting-edge sustainable materials and technologies.”
University announces phase two of campus masterplan
Earlier this year, Edge Hill University unveiled plans for a further £35M development, which will enhance the student experience at its Ormskirk campus.
The largest element is for 232 residential rooms, alongside a brand-new students’ union facility. Based on current students’ feedback, the new building will feature flexible spaces, able to adapt to different day and night-time events, both inside and using the external space.
There will be society rooms and open social spaces to suit students’ needs, as well as embedded technology to enable more interactive experiences. Retail, food and drink outlets and student support facilities will sit on the ground floor.
Featured within the development are plans to revitalise and get the most out of the public realm space too. There will be space for events like outdoor cinema or food markets, as well as external areas to meet and relax.
Work is yet to start on this phase, but it is anticipated that structural steelwork will play a significant role in this phase as well.








