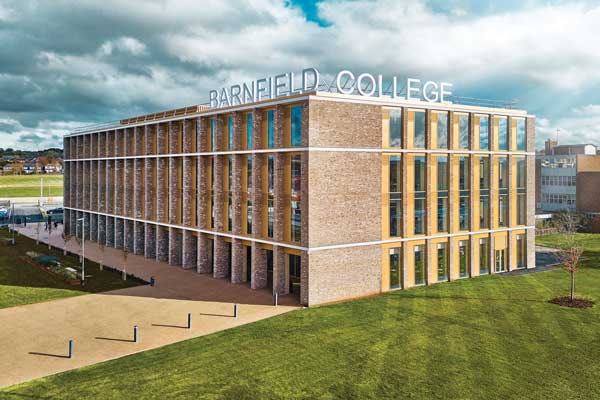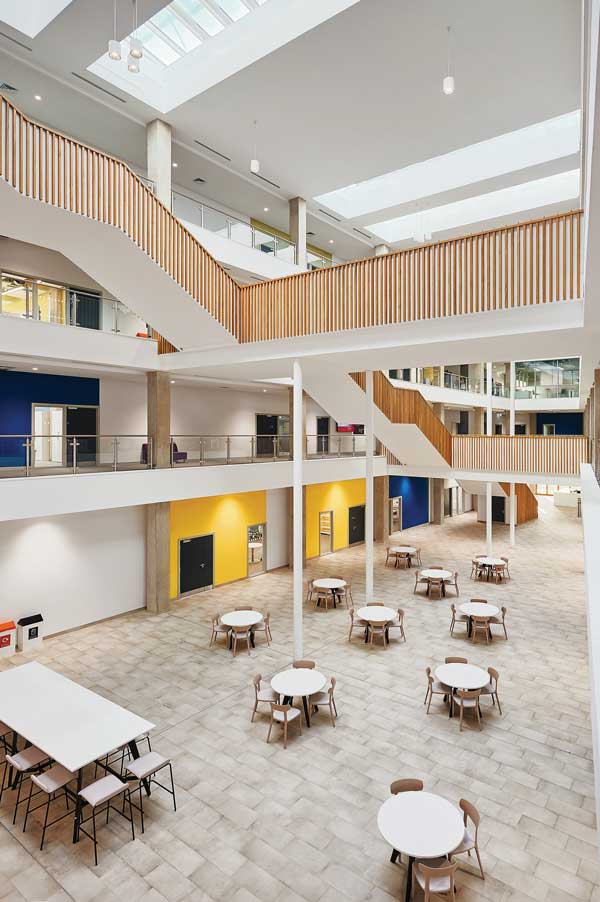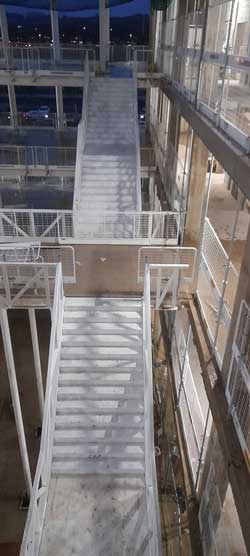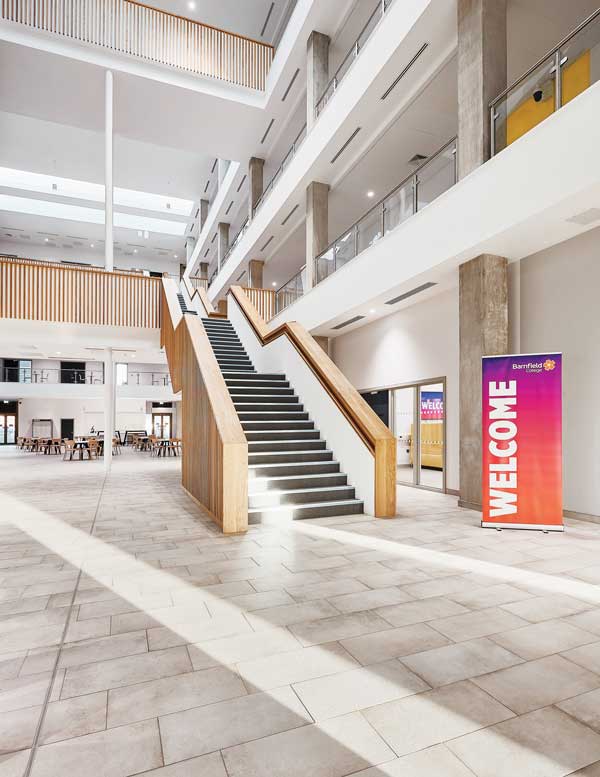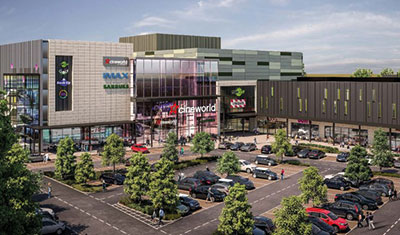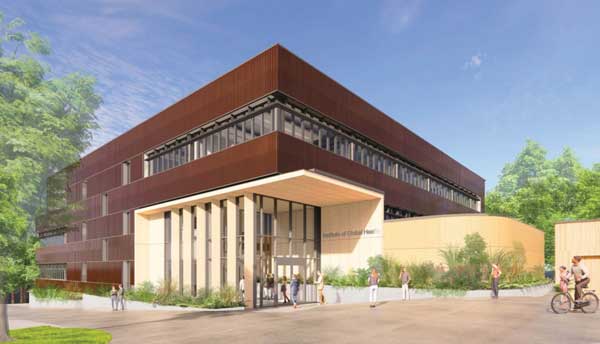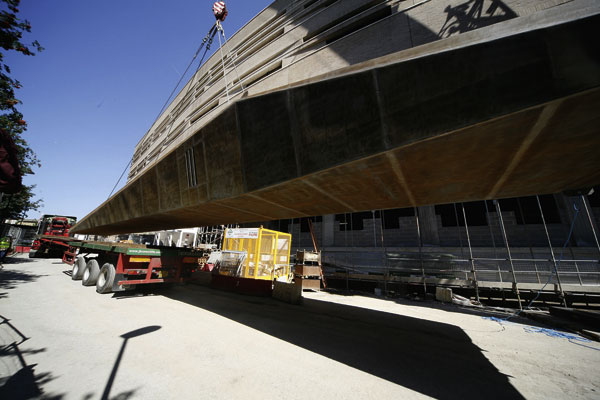Projects and Features
Steel highlights college redevelopment
A four-storey teaching block featuring some integral internal and external steelwork forms the initial phase of an ongoing redevelopment programme at Luton’s Barnfield College.
FACT FILE
Barnfield College redevelopment phase one, Luton
Main client: West Herts College
Architect: IBI Group
Main contractor: Farrans Construction
Structural engineer: GHD
Steelwork contractor: Gorge Fabrications
Steel tonnage: 180t
Concluding phase one of a multi-million-pound redevelopment programme at Barnfield College in Luton, a new four-storey teaching block has recently been completed.
The new building offers 6,000m² of modern teaching facilities, which accommodate tuition for mainstream employment sectors and specialist skills in digital and engineering.
South East Midlands Local Enterprise Partnership (SEMLEP) provided part of the project funding as part of the Getting Building Fund (GBF) which aims to support the UK’s economic recovery following the COVID-19 crisis. The programme funds local, ready to start infrastructure projects which will help local businesses, people and places to thrive.
Hilary Chipping, Chief Executive at SEMLEP says: “We are delighted to have supported such an exciting new facility that will be of real benefit to the people of Luton and the surrounding areas.”
The teaching block has a hybrid design featuring a concrete frame with a steel exoskeleton attached to the perimeter façades. Inside the building, further steelwork has formed infill floors around the main central atrium, link bridges, a feature staircase and landings, as well as the atrium roof.
The decision for choosing steelwork elements for this project were numerous, as IBI Group Studio Associate Director Richard Mallinson, explains: “The atrium, which is trapezoidal in shape, basically knits the two concrete wings together and has a 15m roof span at its widest point. Steelwork was the best option to achieve the spans, while also providing future flexibility, especially within the atrium roof.”
The final point was important, as the design for the atrium’s rooflights had not been finalised when main contractor Farrans Construction were appointed. By choosing a steelwork option for the roof, Farrans were able to choose from a number of different rooflight options, compared to a concrete roof, which would have been less flexible.
The new teaching block has been constructed on a plot previously occupied by the college car park. Consequently, one of the initial tasks for Farrans to undertake was to build a temporary car park on another part of the college’s land.
“Once the plot had been made good we installed piled foundations before the two college wings were constructed,” explains Farrans Construction Contracts Manager Rudi Moore.
“As the concrete works were nearing completion, Gorge Fabrications were able to begin the atrium steelwork installation. With a number of other trades to work around and coordinate with, the erection programme proved to be quick and efficient.”
Farrans previously completed the Hemel Hempstead campus for West Herts College and the redevelopment of Barnfield College continued this relationship. Gorge Fabrications were also the steelwork contractor for that project, and consequently lessons learnt from that scheme were brought to the table on this job.
At Barnfield College, the atrium steelwork was erected using a combination of the onsite tower crane and one mobile crane.
Containing three flights of stairs and serving each floor from ground to third, the atrium’s steel feature staircase was assembled onsite and lifted into place as a complete piece. It weighed 8.5t and was the heaviest single steel item to be installed.
Once the staircase was in place, the infill floors and landings, which are up 15m-wide, were erected along with three link bridges.
The three bridges, one on each of the upper floors, are up to 14m-long. They were erected in two pieces and have supporting columns positioned at midpoint.
Gorge Fabrications Construction Director Mark Coxill, says: “Towards the end of our work, and with the objective of programme acceleration, we had multiple gangs onsite working in parallel on the atrium roof steelwork and the exoskeleton.”
The exoskeleton extends around two of the building’s elevations (north and south), and has dimensions of 60m-long and 40m-high on both façades.
This exterior steelwork supports the architectural design and the building’s cladding system. It consists of a series of ladder frames, assembled with two vertical channels tied together by horizontal members and then tied to the main concrete façade.
The ladder frames are positioned in every bay and support brickwork piers around the structure. The frames also support two horizontal bands of GRP cladding that extend around the entire building at first and third floor level.
Explaining why an exoskeleton was installed, Mr Mallinson says: “The cladding and the brickwork piers were considered to be too high to be self-supporting.
“However, steelwork was not our initial choice, but due to the after effects of the COVID-19 pandemic, it was the only material that was readily available.”
The new teaching block was completed last Autumn and is now in use by teachers and pupils who decamped from an old existing building. This old structure will shortly be demolished as part of the second phase of the Barnfield College redevelopment, freeing up land for another new teaching block. A third phase, which includes the construction of a sports hall, is also planned.
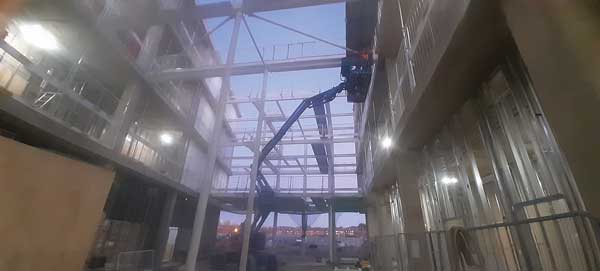
Summing up, Gill Worgan, Principal and CEO of West Herts College said: “We are pleased to continue our relationship with Farrans having recently completed the redevelopment of a new Construction and Engineering Centre in Hemel Hempstead.
“The new Barnfield College campus building will play a fundamental role in enabling the delivery of a modern curriculum targeting local skills and labour market priorities.
“While on site this project created employment opportunities for local people and enabled young people to develop skills through a range of work experience opportunities.”
Steel Staircases
The dynamic performance of steel staircases, such as at Barnfield College, is an important design consideration. Callum Heavens of the SCI discusses how their assessment differs from that of floors.
The feature staircase in Barnfield College’s new teaching block forms an integral means of moving occupants around the building. An important consideration for any staircase accessible by the public is its dynamic performance. Building users typically have an expectation of a solid, rigid structure and the slender forms of some staircases may present issues if not properly considered.
When examining the dynamic, or vibration, performance of a floor structure it is common to utilise the ‘response factor’ (RF) approach in which the vibration of the floor (measured in terms of accelerations) is compared against a base value of acceleration, defined as the value that is just perceptible to building users, to give a RF value. This RF value can then be compared with acceptability limits, established by standards, guidance or agreement with the client.
Exactly the same approach can be applied to staircases, but some important modifications to the parameters of the analysis must be made. People moving up or down stairs can be clearly seen to move differently compared with when they are walking along a flat floor. Typically, they will be moving more slowly when ascending the stairs and more quickly (potentially much more quickly) when descending the stairs. For walking on floors, SCI guidance recommends considering a walking pace frequency in the range of 1.8 Hz to 2.2 Hz; for staircases this is extended up to cover 1.2 Hz to 4.5 Hz – a significant increase.
Not only does the walking pace change, but the load applied with each footstep also increases when people ascend and descend a staircase. Design coefficients in SCI guidance suggest that the force applied by a person walking on a staircase can be double the force applied when that same person walks normally along a flat floor.
Although these more onerous parameters must be considered in determining the dynamic response of a staircase, the vibration acceptability criteria for staircases is often allowed to be much higher than would otherwise be permitted for a floor in the same structure. A response factor of eight might be appropriate for much of the Barnfield College structure (in line with a typical office), but – given that people wouldn’t usually be expected to be working or studying on the stairs (not to mention being in motion themselves) – response factors as high as 24 or even 32 might be appropriate on the stairs (depending on anticipated levels of use).
Further guidance can be found in SCI publication P354, as well as AD 330 & AD 406.








