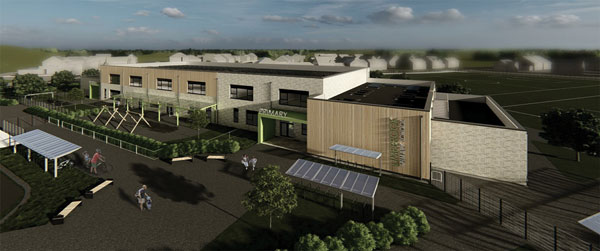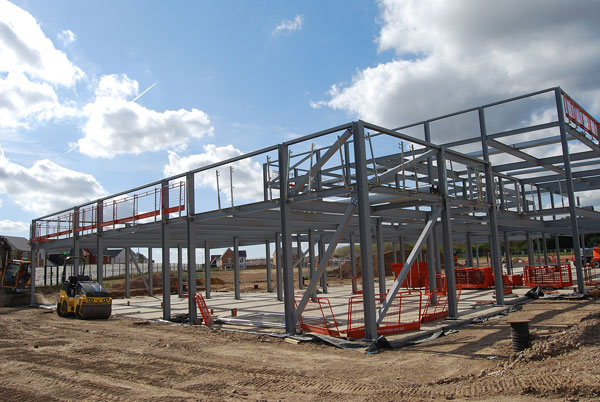Projects and Features
School design is in the frame
Sustainability and speed of construction are just two of the reasons why a steel-framed solution was chosen for a state-of-the-art primary school in Essex.
FACT FILE
Limebrook Primary School & Nursery, Maldon, Essex
Main client: Essex County Council
Architect: Ingleton Wood
Main contractor: Morgan Sindall Construction
Structural engineer: Ingleton Wood
Steelwork contractor: AC Bacon Engineering
Steel tonnage: 110t
Forming an important part of the South Maldon Garden Suburb development, a state-of-the-art steel-framed primary school and nursery is currently being built.
Located to the south of the historic Essex town of Maldon, the overall development will eventually include up to 1,000 new homes, areas for shops and businesses alongside sports fields, allotments and green spaces.
To cater for the much larger population moving into the area, the new school will be able to accommodate more than 400 primary school pupils as well as 56 pre-school children.
Deploying its Intelligent Solutions approach – which the company says helps it offer modern construction methods combined with carbon reduction tools to create sustainable projects – Morgan Sindall Construction has worked collaboratively with Essex County Council and Ingleton Wood to create the school’s advanced net zero carbon in operation design. This sustainable policy extends to the construction programme as the entire site is diesel-free.
Morgan Sindall Construction’s Essex Area Director, Andrew Harper-Rowe, says: “Once complete, this net zero educational establishment will make a real difference in the local community, providing generations of pupils with sustainable school places and a facility that’s tailored to the needs of those living and working in Maldon.”
Work on the greenfield site began in May 2023. Prior to the steel frame being erected, a piled raft slab was installed, using piles up to a depth of 20m.
According to Ingleton Wood Structural Engineer Aakar Saber, this solution was chosen due to the bearing capacity, high shrinkability and dissolution features of the soil, which could have posed a risk of differential settlement if shallow foundations were used.
“Having the slab installed early in the programme helped the steel erection achieve its quick programme as it provided a clean flat surface for the MEWPs,” says Morgan Sindall Construction Site Manager Charlie Fix.
“This was particularly helpful as the steelwork installation commenced shortly after a very wet July, when much of the site was particularly muddy.”
Project steelwork contractor, AC Bacon Engineering, has fabricated, supplied, and erected 110t of structural steelwork for the project, while its package also included lifting the metal decking packs on to the first floor and installing edge protection barriers.
Completed during a three-week period, the entire steel frame was erected using one 80t-capacity mobile crane, which had to be positioned in three separate locations.
The steelwork forms one large braced frame, which is predominantly two-storeys high for the primary school. This is bookended by single storey elements, accommodating the nursery at one end and the primary school’s main hall and kitchen at the other.
“Due to a disproportionate collapse requirement of class 2B for such a building and a thermal mass requirement, composite concrete floors with profiled metal decking are provided, as this achieves the tie requirement for this class without the need for extensive detailing specially at the edges,” explains Mr Saber.
“A composite floor with profiled deck utilises the advantages of both steel and concrete. Therefore, it’s a more cost-effective form of construction, with a slimmer floor build-up and it’s quick to install.”
SMD has supplied 2,577m² of metal decking for the project’s upper level and installed the concrete topping as part of its package.
Based around a regular grid with perimeter columns spaced at 6m centres and internal spans of up to 8m, the two-storey part of the frame has central corridors with classrooms positioned along either side.
The majority of the building services will be positioned in the corridors, below the steel beams. A suspended ceiling will be installed, ensuring none of the steelwork or services will be seen in the completed project.
The braced steel frame gains its stability from cross bracings, which are strategically-positioned around stairwells and within internal and partition walls.
The single storey parts of the project are designed around a similar column layout, although the main hall has a slightly larger 12m span.
As well as constructing the main steel-framed building, Morgan Sindall Construction is also undertaking landscaping around the site, installing a Multi-Use Games Area (MUGA) and two grass football pitches
Summing up, Ingleton Wood Associate Planner Rebecca Howard, says: “Sustainability will be at the core of the primary school and nursery at the Limebrook Way development in Maldon.
“Working closely with Morgan Sindall Construction and Essex County Council, we will use our multi-disciplinary expertise to deliver strikingly modern, net zero buildings that will benefit from solar electricity panels, electric vehicle charging points, thermal mass storage to absorb, store and release heat, as well as a combination of mechanical and natural ventilation.”
Limebrook Primary School & Nursery will open its doors in time for the 2024 Autumn term.
Consequence class and robustness
One of the important criteria for the design of Limebrook Primary School was the consequence class and the application of the rules in BS EN 1991-1-7. David Brown of the Steel Construction Institute reminds designers of this important aspect of design.
Almost certainly every designer in the UK will be aware of Ronan Point – a multi-storey block of flats that suffered disproportionate collapse in 1968, due to a gas explosion. It is often said that the collapse of Ronan Point initiated the “robustness rules” that were specified firstly in BS 5950 and latterly in BS EN 1991-1-7. Unsurprisingly perhaps, wise advice about robustness was published after the second world war, based on simple observations of which type of buildings were more resilient. As early as 1950 Professor Baker commented that “the floor construction which can best tie the main frame together is to be preferred”, and that progressive collapse was generally avoided if the external wall framework could be prevented from moving outward.
According to BS EN 1991-1-7, the requirement for tying, both horizontal and vertical, flows from the consequence class for the structure, which must be determined as the first step. In the UK, Approved Document A of the Building Regulations identifies four classes of building, with only small differences from the descriptions in Table A.1 of BS EN 1991-1-7. Limebrook Primary School and Nursery falls in Class 2B, which includes “Educational buildings greater than single storey but not exceeding 15 storeys”.
Robustness requirements become more onerous as structures are classified in a higher consequence class. No additional requirements are placed on Class 1 buildings, although SCI recommends that all beam-to-column connections should be capable of resisting a tie force of at least 75 kN. Class 2A buildings require horizontal ties; Class 2B buildings require both horizontal and vertical ties. For Class 3 buildings, the provisions for Class 2B are recommended in conjunction with a systematic risk assessment. Design forces for tying are given in the standard.
The most common question SCI receives about tying relates to beam-to-column connections. Verification of tying resistance is an entirely independent check to any other verification – for example nominally-pinned connections are not to be verified for vertical shear and tying at the same time. Verification for tie forces is quite different in character to “normal” checks, since irreversible deformation is anticipated under robustness forces.
Comprehensive guidance on robustness, including alternative robustness strategies, is available in SCI publication P391.













