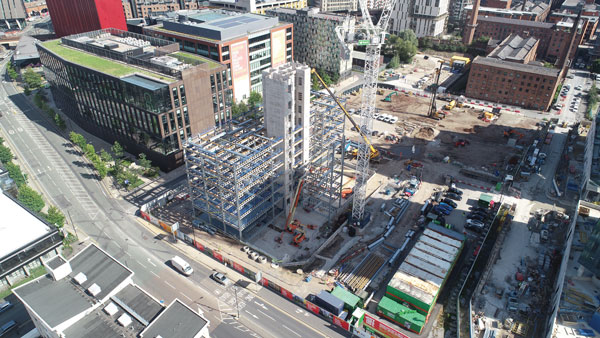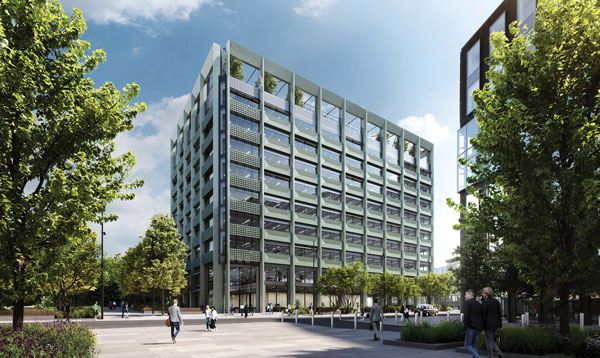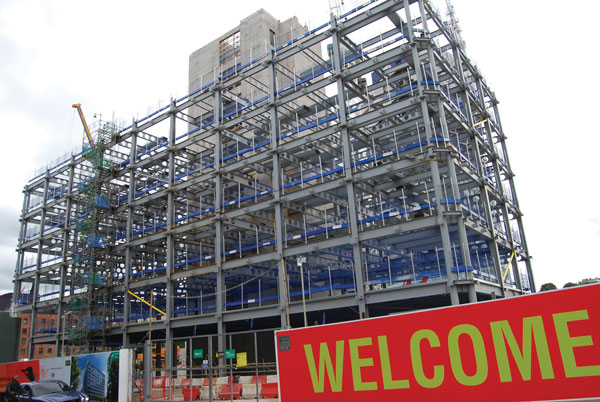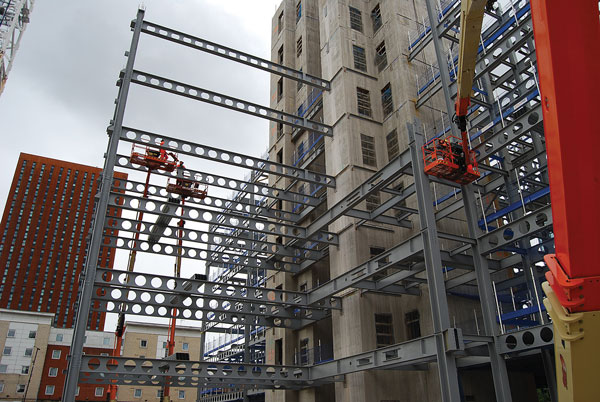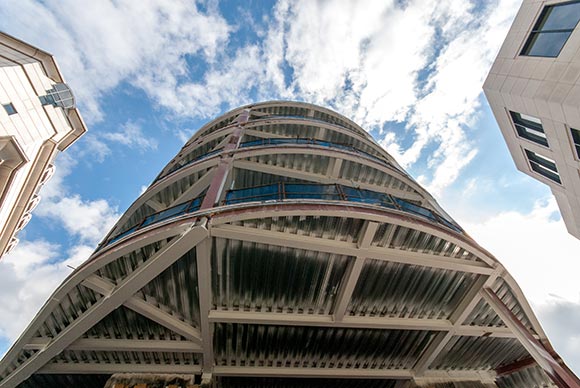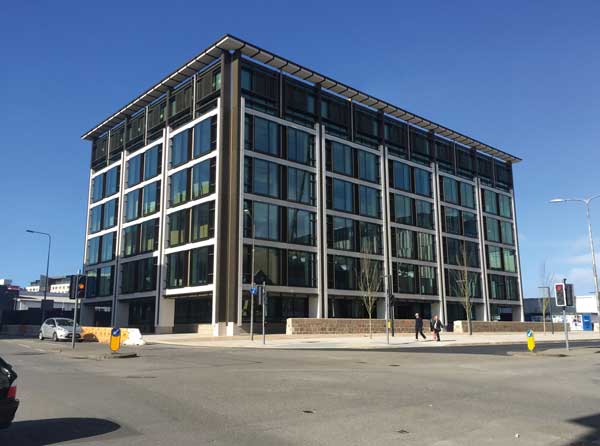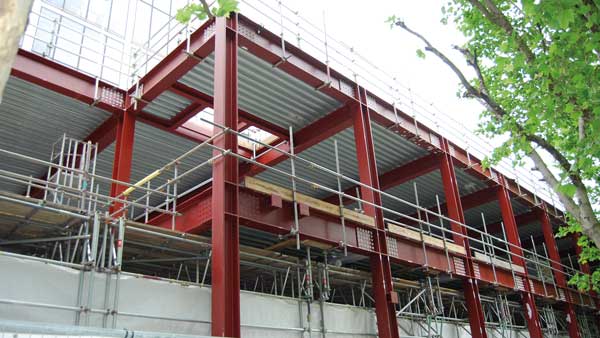Projects and Features
Steel provides commercial success
Aiming to achieve a BREEAM ‘Excellent’ rating, the latest commercial development at Manchester’s First Street is another example of how a steel-framed design is ideal for creating modern open-plan office spaces.
FACT FILE
First Street Plot 9, Manchester
Main client: Ask Real Estate
Architect: Jon Matthews Associates
Main contractor: BAM Construction
Structural engineer: Ramboll
Steelwork contractor: Elland Steel Structures
Steel tonnage: 1,700t
Located on the site of the former Gaythorn Gas Works, First Street has emerged over the last 10 years as one of Manchester’s most vibrant new neighbourhoods.
Located alongside Medlock Street, one of Manchester’s main routes into the city centre from the south, the development combines cultural facilities, a hotel, retail units and residential blocks as well as extensive public realm, making it one of the prime mixed-use locations in the city centre.
First Street is also an area in which to work as a number of commercial offices have also been built as part of the scheme (see NSC November/December 2016).
The commercial elements at First Street have routinely been designed as steel-framed buildings, as the material offers the most efficient method for office block construction.
This is the case with the site’s latest scheme, known as Plot 9. This is a steel-framed nine-storey building that will provide more than of 12,000m² of Grade A office space and is being developed by Ask Real Estate and its JV partner The Richardson Family.
Designed by architects Jon Matthews Associates, the building will be the first net zero carbon office building on the estate. Sustainability and wellbeing are top of the agenda as the structure’s office floorplates will be complemented by integrated winter gardens on all floors, a roof terrace and extensive external landscaping.
Described as one of Manchester’s finest office buildings, it has been announced that the Government Property Agency (GPA) has taken a 25-year lease on the entire building, which will accommodate around 2,500 staff. It is expected that £31M in economic benefits will be generated by the relocation from London to Manchester of over 700 civil service roles, which forms part of the Government’s Places for Growth initiative.
The project commenced in October 2022 and is being constructed on one of the final vacant plots available. The site had previously been used as a car park, a storage yard for the development’s other projects and an open-air venue.
Main contractor BAM Construction initially excavated and constructed the building’s basement, which is formed with a contiguous piled wall (using 750mm-diameter piles) that supports the perimeter columns. Elsewhere, the foundations consist of 600mm-diameter piles, installed to a depth of 18m, which are positioned beneath the central concrete core and internal steel columns.
Prior to the steel erection programme kicking off, the concrete core, which provides the steelwork with its stability, was also installed to its full height.
The basement level will accommodate accessible car parking spaces with electric charging points alongside plant equipment.
The project’s steel frame has perimeter columns set at 7m centres, while internally there 10 columns, arranged in two rows either side of the core.
“This arrangement provides the architectural requirement for long column-free spans of up to 14.5m, which was one of the main reasons a steel-framed solution was chosen for the project,” says Ramboll Structural Engineer Ava Khoy.
From level two upwards, all of the floors have the same column grid pattern, while level one only slightly differs at it has a 6m set-back of the slab, which helps form a ground floor double-height entrance lobby.
As there are no columns in this position, the set-back slab edge is supported by hanger columns connected to the second-floor beams above.
A composite flooring solution has been used throughout the building, with steel beams, containing bespoke openings for the building’s services, supporting metal decking and a concrete topping.
Kloeckner Metals UK Westok Design Team Manager John Callanan, says: “Further to our work on previous First Street plots, this project once again required an economic clear-span solution comprising the appropriate mix of Westok ribbon-cut beams with regular 500mm-diameter cells in conjunction with strategically located bespoke Westok plate beams.”
The services and beams, as well as rest of the internal steelwork, will be left exposed in the completed building.
“This will create the desired architectural industrial-look to the floorplates,” explains BAM Construction Project Manager Simon Atkinson.
Steelwork contractor Elland Steel Structures is due to complete its steelwork and metal decking package by December this year. With little room for onsite materials storage, the steelwork was generally erected straight from the delivery truck, using the project’s one tower crane.
One area of the building, close to the double-height entrance, is not within the reach of the tower crane and so, for this part of the steel erection, a 100t-capacity mobile crane, positioned adjacent to the structure, was utilised.
Adding to the project’s sustainability credentials, the perimeter steel columns support an intelligent façade that contains opening vents to provide natural ventilation and a mixed mode strategy, which reduces energy in use and improves occupier wellbeing.
The solid areas are said to reduce overheating and thermal losses, while the glazing is orientated to maximise daylight. Meanwhile, a green precast concrete façade reduces the embodied energy in construction.
First Street Plot 9 is due to be complete by August 2024.








