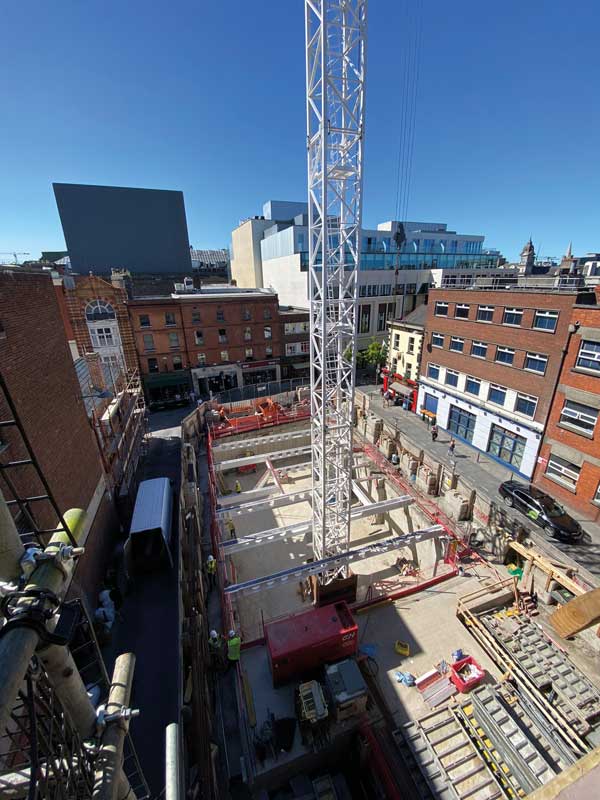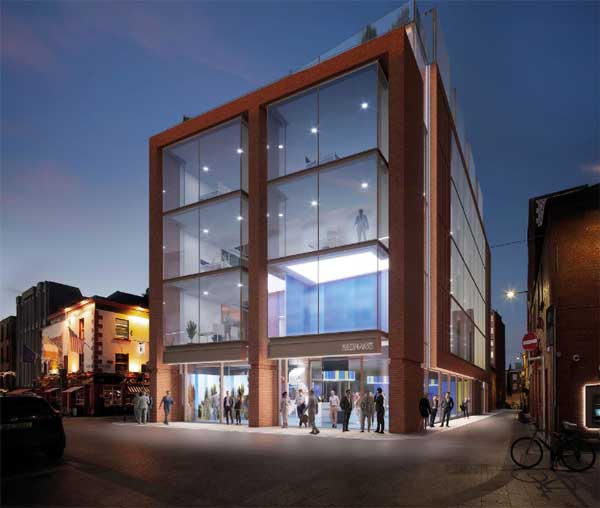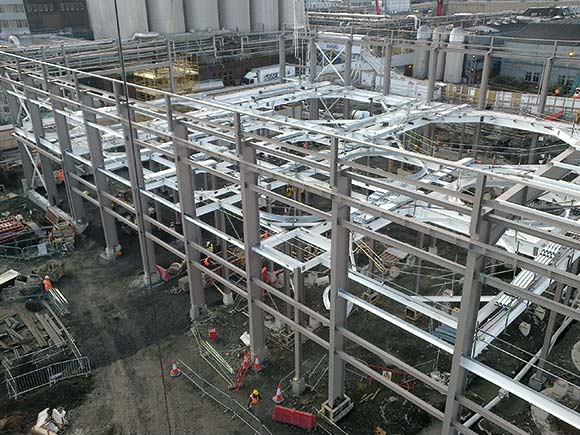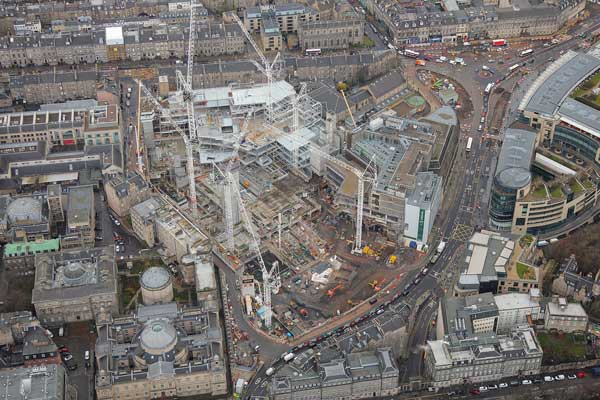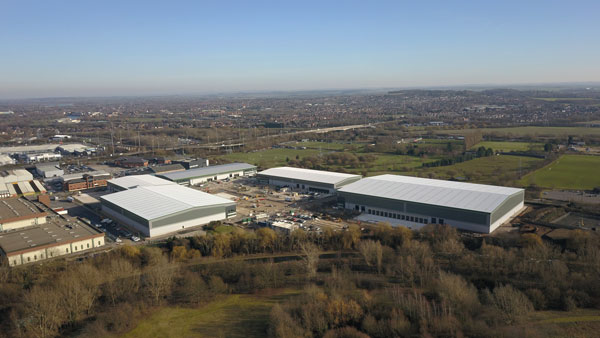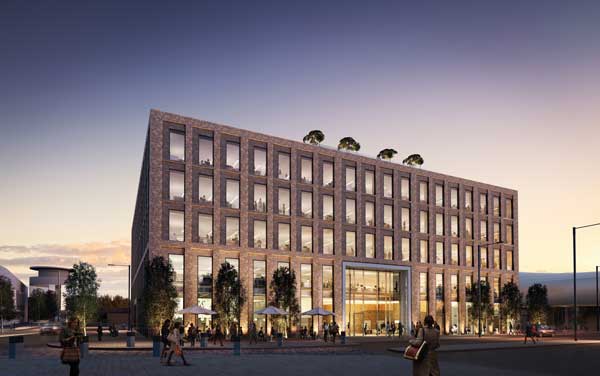Projects and Features
Steel solution for city centre site
Structural steelwork’s flexibility has come to the fore on a city centre project in Dublin, where a new structure occupies over 98% of an existing plot and space for deliveries is consequently at a premium.
FACT FILE
Chatham House, Dublin
Main Client: Lioncor Developments
Architect: Henry J Lyons
Main contractor: Flynn Management & Contractors
Structural engineer: Curtins
Steelwork contractor: Steel & Roofing Systems
Steel tonnage: 400t
Situated in the centre of Dublin and only a few minute’s walk from the city’s busy shopping district around Grafton Street, a European Parliament Liaison Office is under construction.
The five-storey steel-framed building, known as Chatham House will offer over 3,000m² of office accommodation including conference and education space alongside meeting rooms.
Along with enhanced office space, the development will include the Europa Experience, the aim of which will be to educate visitors in relation to the EU’s work. The interactive experience will include cutting-edge multimedia stations and a 360-degree cinema at basement level, which will allow visitors to participate in a plenary session of the parliament or take part in a role-play game as a Member of the European Parliament or as an EU commissioner.
Sustainability is at the core of the project’s design as the building is being built to LEED gold certification standards. LEED or (Leadership in Energy and Environmental Design) was developed by the U.S. Green Building Council (USGBC) to set a benchmark for design, construction, maintenance, and operation of high-performance green buildings and homes. A LEED certification recognizes buildings that are efficient, cost-effective, and better for occupants and the environment.
Work on the city centre site commenced last year with the demolition of an existing three-storey office block. Once this work was completed, a contiguous piled wall was installed that allowed the excavation of a new two-storey deep basement that covers the entire footprint of the plot. Piled foundations were also installed in preparation for the steel frame erection.
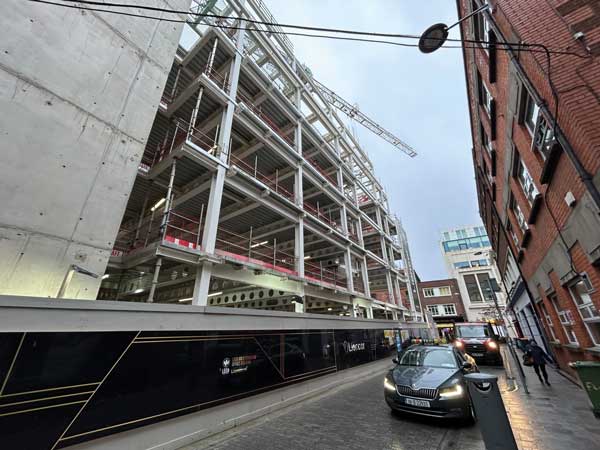
One of the reasons the design team chose a steel-framed solution was because it offered an efficient and cost-effective method for forming the open-plan column-free interior of the building.
Starting at ground floor, a series of 13m-long cellular beams, supported by the concrete basement substructure, forms the floor over the subterranean level. Above this, the four upper floors of the building feature a similar arrangement of beams spanning the entire width of the building and supported by perimeter columns spaced at 6m centres.
Adding to the open-plan design of the building, the main concrete core is positioned at one end of the building. “The core provides the stability to the steel frame in conjunction with moment connections in two directions,” explains Curtins Associate Karl Fitzpatrick.
“We designed the steel frame in this way as cross bracings would have interfered with the building’s predominantly glazed façades.”
Overall, steelwork contractor Steel & Roofing Systems (SRS) has used 200t of cellular beams for the project, all of which were supplied by Kloeckner Metals UK Westok.
Cellular beams accommodate all of the building’s services within their depth, while also supporting metal decking and a concrete topping to form a composite flooring solution for all of the upper floors.
Kloeckner Metals UK Westok’s Design Team Manager John Callanan, comments: “The Dublin commercial office market continues to exploit the benefits of clear span structural steelwork framing, and we were delighted to work with the team at Chatham House.
“The Westok cellbeam solution worked perfectly for the constraints of the scheme. Lateral stability was provided by moment connections and a regular string of 400mm-diameter cells were provided within the maximum allowable beam depth of 550mm.”
The M&E strategy was subsequently refined and a number of elongated cells were provided within each beam to facilitate the passage of 900mm-wide rectangular ducts.”
One of the main challenges for the project team is the confined nature of the site. Not only does the new structure occupy more than 98% of the plot’s available space, access to the site is limited as the surrounding streets are narrow and in constant use.
“Steel deliveries had to be made with rigid trucks as longer articulated vehicles could not negotiate the turning into Chatham Street,” explains SRS Director Conor Whelan.
“Once delivered, there were no laydown areas, except on the frame itself, so this meant all steelwork deliveries were made on a just-in-time basis, lifted straight off the truck and installed,”
The two uppermost floors of the development have set-backs, creating a couple of terraces. These areas required transfer structures to be installed, that support the inset column positions. The transfer structures are formed with larger and heavier Westok members.
The development of Chatham House is said to complement other new developments along Chatham Street, which has seen a number of new luxury shops open over the past 12 months, including international brand names such as Cartier, Panerai, IWC & Canada Goose. The well-known five-star Westbury Hotel, recently voted the no. 1 hotel in Ireland by Condé Nast readers, sits directly behind this latest project that is due to complete in early 2024.








