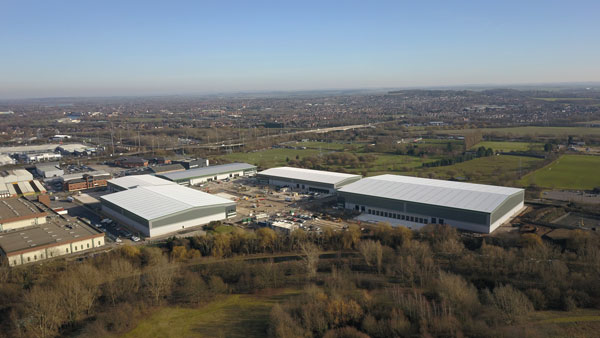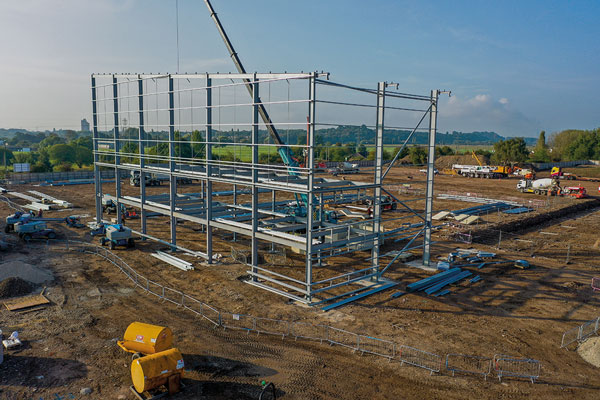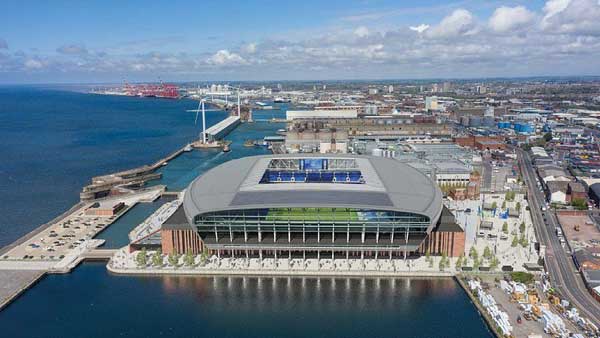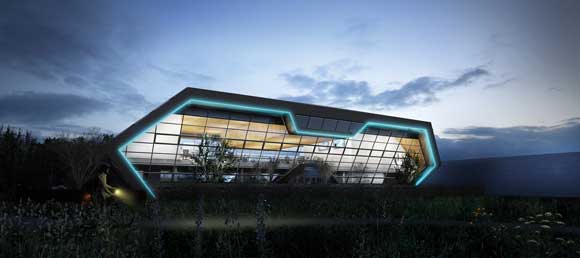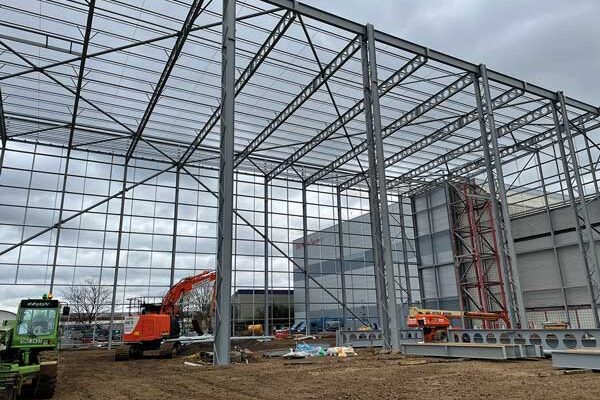Projects and Features
Steel lights up former tobacco site
Power Park will deliver more than 39,000m2 of industrial and logistics space in six steel-framed buildings on the former Imperial Tobacco site near Nottingham.
FACT FILE
Power Park, Nottingham
Main Client: Henry Boot Developments & Oxenwood Real Estate
Architect: Corstorphine & Wright
Main contractor: Bowmer + Kirkland
Structural engineer: BWB Consulting
Steelwork contractor: Caunton Engineering
Steel tonnage: 1,500t
Cigarette manufacturing once played a significant role in Nottingham’s economy, employing thousands of people who laboured to produce the once-iconic Players brand.
Due in part to changing habits and attitudes towards smoking, the final cigarette rolled off the production line in 2016, when Imperial Tobacco closed its large Horizon factory. This brought an end to over 130 years of cigarette manufacturing in the East Midlands city.
The 48-acre Horizon factory site, which has a strategic location, being close to both the city centre and the M1 motorway, has now been redeveloped into an industrial and logistics park. Rebranded as Power Park, it consists of six speculatively-built steel-framed buildings, which have a combined floor area of more than 39,000m² and will all achieve a BREEAM ‘Very Good’ rating.
Justin Sheldon, Director and Head of Region at Henry Boot Developments (HBD), says: “It’s fantastic to see Power Park take shape – it is a high-quality, sustainable development that will attract new business and investment into the city and could create as many as 1,000 new jobs.”
Jeremy Bishop, Co-Founder of Oxenwood, said: “Power Park is a very well located logistics development and the unit sizes and specification are designed to address the strong supply-demand dynamics in the Nottingham area.”
Prior to main contractor Bowmer + Kirkland (B+K) starting onsite in March 2022, HBD had overseen Imperial Tobacco’s decommission of the site’s buildings. With an aim to be as sustainable as possible and lessen the environmental impact of the project, approximately 98% of the materials from the demolition programme have been recycled and reused.
The site’s extensive timber flooring has been turned into wood pellets for use in biomass eco-friendly boilers, while steelwork salvaged from the frame of the original main manufacturing building has been recycled.
“Around 24,000m³ of crushed concrete was retained on site and we’ve used it as working platforms for the new buildings, yards and roads,” explains B+K Senior Project Manager Andy Clayton.
To form the new buildings, steelwork contractor Caunton Engineering has fabricated, supplied and erected 1,500t of structural steelwork for the scheme
Following on behind the project’s groundworks teams, the company erected each of the main structures individually, using two 55t-capacity mobile cranes.
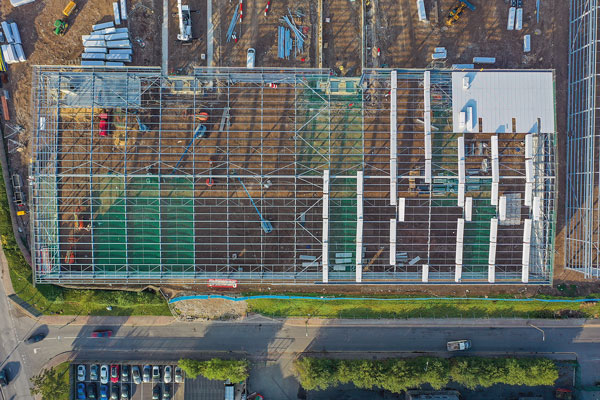
Pad foundations, for each building had previously been installed, while a flat working platform for the cranes and MEWPs had also been completed.
The largest of the steel-framed structures is known as Building One, and has an individual steel tonnage of 520t. The structure has three spans, with the central span of 27.5m, which incorporates the building’s 19.8m-high apex.
With two internal rows of columns, arranged in a hit-and-miss configuration, the structure portal frame has two wider outer spans measuring 34.5m.
The building has an overall length of 137m, and like all of the other buildings, it accommodates an internal two-storey office block.
“The offices all vary in size, but they are all formed with steel columns and beams, supporting metal decking and a concrete topping for a composite design,” explains Caunton Engineering Contracts Manager Dean Linthwaite. “We’ve also installed a metal decked roof on each of the offices.”
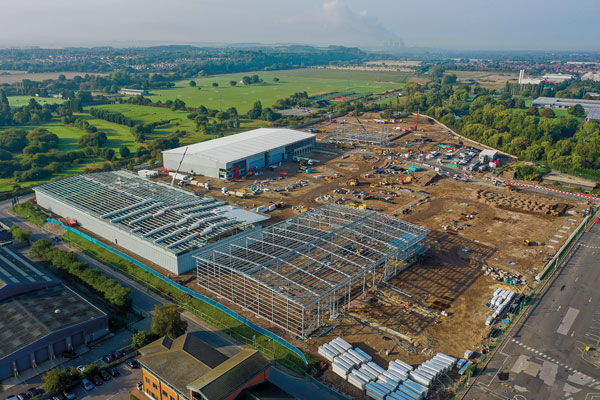
Also, incorporating three spans, Building Five is the second largest structure on the scheme. Reaching a maximum height of 16m, its three spans are 26.5m-wide, while the structure has an overall length of 115m.
Offering plenty of scope for a wide variety of end-users, Building One features 14 loading docks and four level access doors, while the slightly smaller Building Five, has eight loading docks and two level access doors.
Slightly different from its neighbours, Building Three is divided into two separate units – 3A and 3B, and consequently it is classed as two individual buildings. Once the entire 120m-long × 48m-wide steel frame was erected, Caunton installed a series of columns that form a permanent partition wall that divides the building into two equal 60m-long parts.
The twin, back-to-back double-span units, both have two-storey offices, bookending the structure at either end. Each unit has two loading docks and one level access door.
Building Two and Building Four are similar prop portal structures, with the former having twin 25m-wide spans and the latter two 27m-wide spans.
Building Two is 80m long and contains an office block that is 8m-wide × 18m-long. It has seven loading docks and two level access doors.
Building Four is smaller, measuring 40m-long, containing an 8m × 21m-long office. This structure has three loading docks and two level access doors.
Power Park was completed in early April 2023.








