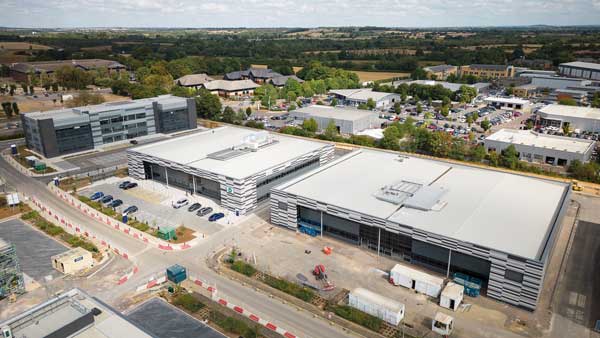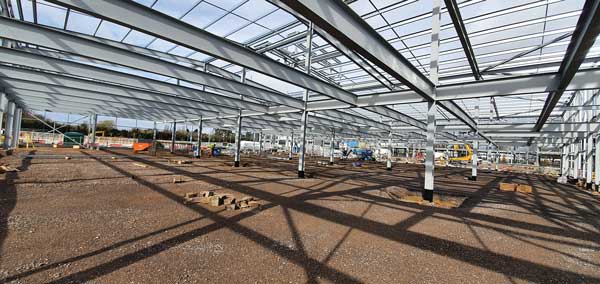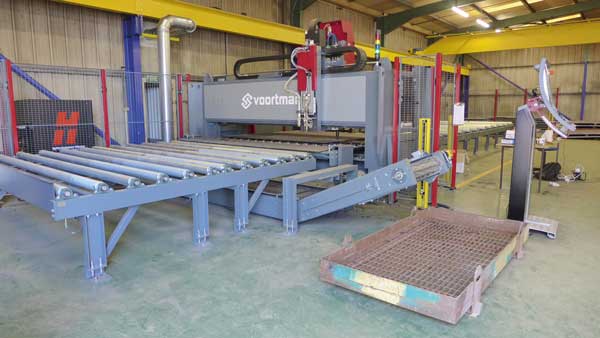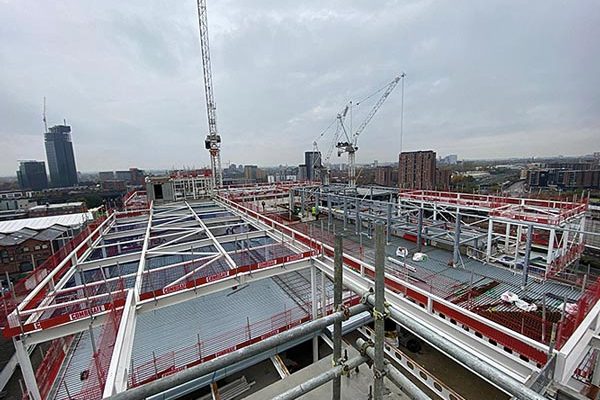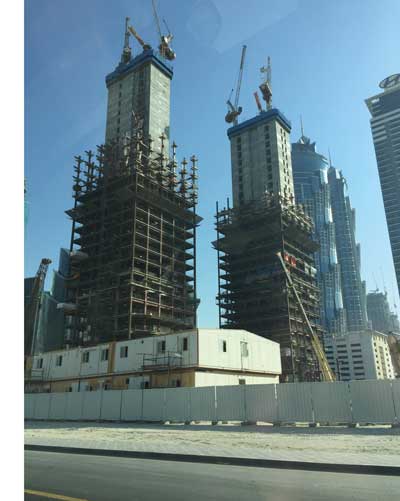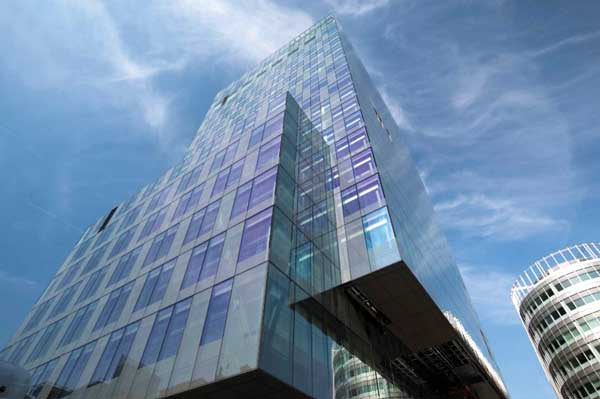Projects and Features
Technology framed with steel
A high-spec technology park near Oxford is realising its expansion plans with the aid of structural steelwork.
FACT FILE
Oxford Technology Park
Main client: Oxtec
Architect: Garrett McKee Architects
Main contractor: Oxtec
Structural engineer: SWJ Consulting
Steelwork contractor: TSI Structures
Steel tonnage: 2,300t
Encompassing more than 20-acres of land, the Oxford Technology Park is set to form an integral part of the city’s science and technology-based expansion by providing the next generation of office, research & development, laboratory and production space.
Located north of the city centre, close to Oxford Kidlington Airport, the Park is being completed in phases, with the latest work involving the construction of eight further units.
This latest phase follows the completion of the Innovation Quarter (see box), an HQ facility for The Native Antigen Company, the 3,528m² landmark, lab-enabled office Building One and a 101-bedroom hotel and restaurant (Building Two).
The completed buildings are all steel-framed structures, and the steelwork, with the exception of the hotel, has been fabricated, supplied and erected by TSI Structures.
Following on from this work, structural steelwork is continuing to play a pivotal role in the development of the Oxford Technology Park, as TSI Structures is now fabricating, supplying and erecting this latest batch of buildings.
A steel-framed solution for the project’s structures was chosen for its speed of construction and for the ease with which the material can form required column-free spans.
Christened ‘hybrid buildings’ by the developer, the latest units (Buildings 3, 5, 6, 7, 8, 9, 10 and 11) are aimed at accommodating the rapid growth of Oxford’s life science companies. The structures provide state-of-the-art office and advanced R&D laboratory space and are up 3,200m² in size and typically they have two internal spans up to 30m-long.
The self-contained two-storey hybrid buildings are 10m-high and provide a contemporary office style frontage but with flexible internal space allowing the office and R&D laboratory content of buildings to vary to suit an occupier’s requirements. This internal flexibility is provided by partition walls that can be removed or repositioned, allowing the floorplates to be subdivided into a number of smaller spaces or one large area.
Throughout the project, all of the building’s upper floors have been formed with steel beams supporting metal decking and a concrete topping to create a composite solution. Stability for the steel-framed structures is provided by strategically-positioned cross bracing.
Angus Bates, Developer and Director of Oxtec, says: “We continue to see strong demand for space at Oxford Technology Park from a broad range of life science occupiers including gene therapy, quantum computing and AI businesses, despite some caution in the wider economy.
“Our continued speculative development is crucial for us to continue to attract these high-value, fast-growing businesses to Oxford Technology Park with all the downstream benefits this brings to the local economy.”
Since its inception, sustainability has been the principal ethos of the park. All of the structures will be rated BREEAM ‘Excellent’, and include carpet tiling from recycled materials, automatic movement and daylight sensitive lighting, mixed mode mechanical ventilation with heat recovery, energy monitoring systems, solar gain resistant enhanced cladding and electric vehicle charging points.
As of March this year, TSI Structures has erected five of the latest phase of hybrid buildings, with a sixth currently under construction and two further structures (Buildings 10 and 11) due to be completed in 2024.
As much of the Park’s infrastructure and roads has already been completed, steel deliveries can be made on a regular basis, while each new building has plenty of storage space for materials.
Steel erection for each of the buildings has been completed using a single 50t-capacity mobile crane, positioned within the footprint of the structure.
TSI Structures’ Designer Andy Cullum, says: “Working on one or two buildings at a time has been beneficial as we are onsite to provide any alterations needed on the completed units.”
This latest phase of work is expected to be completed in 2024.
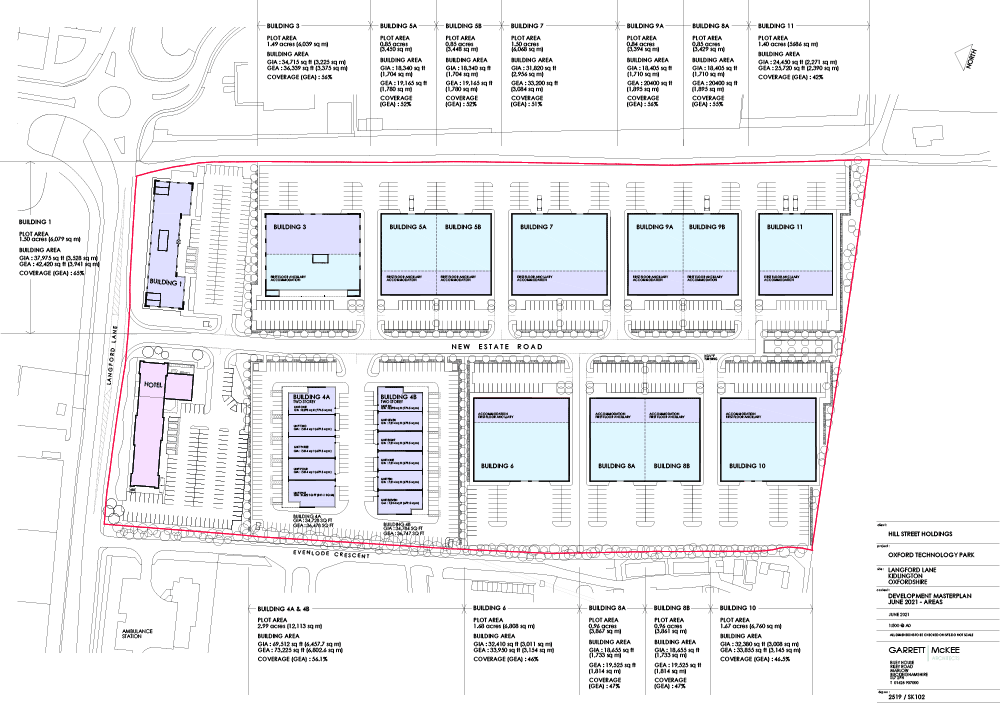
Completed Phases
The completed Innovation Quarter comprises two similar two-storey steel-framed buildings (known as Buildings 4A and 4B) situated either side of a car park. The former is subdivided into five units and has a gross internal area (GIA) of 3,226m2, while the latter is slightly larger with a GIA of 3,231m2 and accommodates six units.
Building One, as the name suggests, was the first structure to be built at the site and is a three-storey office block, which can accommodate a single or multiple tenants.
Recently, Oxford Ionics Limited, the record-breaking Oxford University spin-out focused on scalable quantum computing secured the letting of part of the ground floor of Building One at Oxford Technology Park.
Chris Ballance, Co-founder of Oxford Ionics, says: “We are delighted to have completed the lease on Building One which is intended to be a stepping stone whilst we await the delivery of our larger space on the park. Quantum computing will revolutionise life sciences, from enabling design of better catalysts through to moving drug discovery from experimentation in test tubes to real-time simulation on computers. Oxford Ionics will be actively targeting life science sector customers as a future revenue source.”








