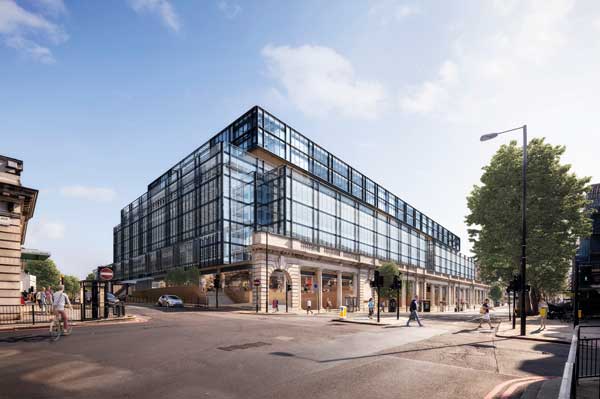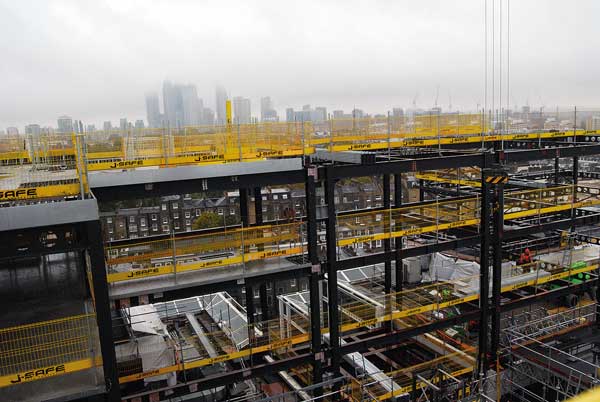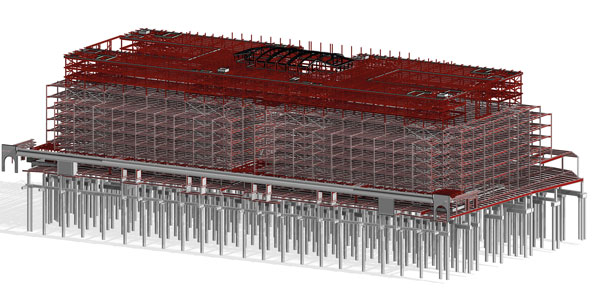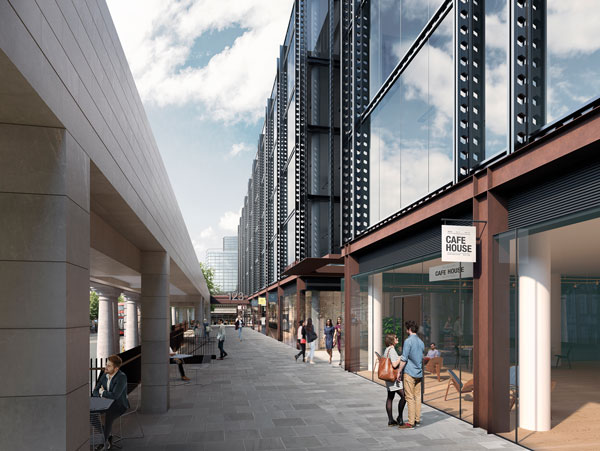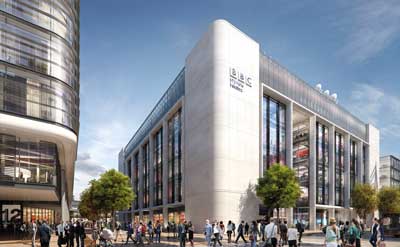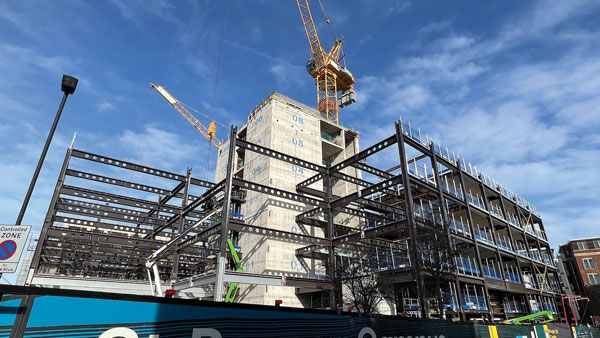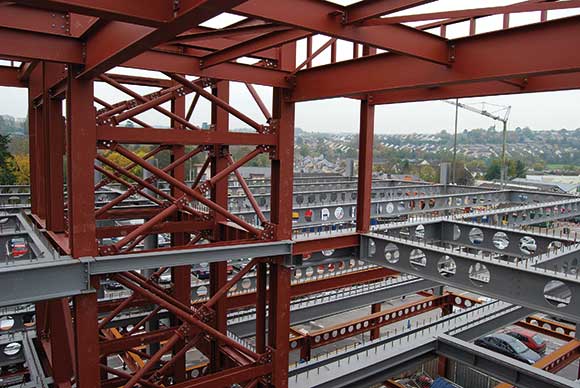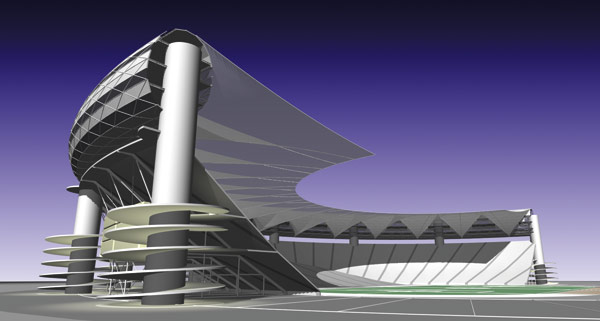Projects and Features
Commercial extension
FACT FILE
HUB Victoria, London
Main client: GAW Capital
Architect: Morrow + Lorraine
Main contractor: McLaren Construction
Structural engineer: Peter Dann Consulting Engineers
Steelwork contractor: Caunton Engineering
Steel tonnage: 1,400t
Two existing office blocks that span over some of London Victoria’s busiest railway lines are both being enlarged with new steel-framed floors.
The drive to make the construction industry more sustainable is currently in full swing and one area that will help realise this requirement – and has quickly been taken up in many city centres – is the reuse of existing structures.
This type of development can include the retention of an existing façade and constructing a new building within, as well as strengthening, enlarging and extending older structures.
In terms of energy consumption, reusing or adapting an existing building has a number of environmental benefits. Using the existing structure reduces the use of new materials and the environmental impacts and CO₂ emissions associated with their production, while the embodied energy of the existing material is preserved and not wasted. Another plus is the fact that waste resulting from demolition is also avoided.
Steel construction is ideally suited to this type of work as new steel extensions can simply be bolted to existing steel frames and even added to concrete buildings. Extending a structure upwards will usually require strengthening works to existing columns, while below ground, foundations in many cases have spare capacity to accept the extra loadings of lightweight extensions.
With little or no foundation work to be undertaken, extending or enlarging an existing structure can often be a cost-effective alternative to building a completely new project.
An example of this type of work is being undertaken in central London on a project known as the Hub Victoria. It consists of a three-storey steel-framed extension to the top of two existing steel-framed buildings – 123 & 151 Buckingham Palace Road (BPR).
As well as providing an additional 9,290m² of office space, the project also includes new ground floor retail units, a new dedicated entrance lobby and lift, and improvements to the public realm.
Constructing a rooftop extension alongside a busy central London thoroughfare, and above railway lines, means this project has had to overcome a number of logistical challenges.
“We have to liaise with a number of stakeholders, such as Green Line buses who have stops at the rear of our site, TfL, because we’ve taken over a stretch of BPR bus lanes for our loading bay, and Network Rail as our entire site is positioned above their railway lines,” explains McLaren Operations Director Gavin Turnbull.
The existing five-storey buildings at 123 and 151 BPR sit atop a concrete slab over deep steel girders and secondary steel beams forming a raft structure that spans over platforms nine to 19 at London Victoria Station. Working on the raft and disrupting one of the capital’s busiest rail terminals was not an option the project team wanted, and so, after thorough surveys and design checks, it was ascertained that the raft transfer structure and its foundations had spare capacity for a lightweight steel-framed extension.
“The raft and foundations were constructed in the mid-1980s and the buildings above date from a few years later. It may well be that the raft structure and foundations were designed and built at a time when there may not have been a specific design intent for the buildings above,” says Peter Dann Consulting Engineers’ Senior Engineer Pedro Lopes.
“As such, we found a substantial latent capacity in this structure through our design checks.”
Even though the foundations and raft have been reused without the need for remedial measures, a small percentage of the existing columns had to be strengthened at ground level prior to the new steelwork being erected.
Another challenge is the fact that 123 BPR is occupied and so the construction – and the strengthening works – has had to be organised around a functioning office block. Luckily, the adjacent 151 BPR has been vacant for the early stages of the project, but a refurbishment programme is about to start in this building, adding some more complexity to the overall job.

At roof level, the existing columns had to be exposed, ready for new steel-to-steel connections. The area then had to be made watertight to prevent any water ingress to the offices below.
Stretching across the rooftops of both adjacent buildings, the new three-storey office extension is H-shaped on plan, with the central area incorporating a 10m-wide bridging element connecting the two structures.
The two upright parts of the H-shape extend along the western and eastern elevations, while at either end of the building, the open parts of the shape are connected by feature steel-framed open wall panels that enclose new rooftop terraces.
As well as forming outdoor areas, the open rooftop zones also accommodate existing roof lights that have had to be accommodated into the new scheme.
All of the steelwork, which is being fabricated, supplied and erected by Caunton Engineering, is lifted into place by the site’s three tower cranes. It is being erected in a grid pattern that matches the existing columns below and consists of primary and secondary cellular beams, used for service integration, supporting a concrete slab with metal decking to create a composite flooring solution.
“This project is unique. The majority of the steelwork package is a vertical extension, with connections being made to the existing roof through the concrete slab. Off-loading and accessing the new frame is also extremely challenging given that the majority of the existing services are still in place and live,” explains Caunton Engineering Contracts Manager Gary Hatton.
Erecting the rooftop steelwork has not been straightforward as the existing plant, such as chillers, are in use and need to be kept operational throughout the project. The new steel had to be erected around the existing plant, and once a new three-storey element was completed, the plant was relocated to new rooftop positions, freeing up those areas for the new construction to begin.
The two rooftop bridges sit either side of the extension’s dedicated steel-framed lift shaft that will offer access to the new floors from a new lobby area being created at ground level.
The creation of the lobby extension has also been undertaken in and around a ‘live’ environment, as the existing lobby serves both 123 and 151 BPR.
Further steelwork is being erected at ground floor level to create five retail units. The original buildings had a 5m-deep overhang starting at level one, sheltering some of the pavement along the main road. This overhang is being infilled with new steelwork forming shopfronts that are flush with the building above.
Summing up, Mr Turnbull says: “Much of the original steelwork is exposed and so the new steel extensions follow the same architectural design. The existing steel will be getting a new coat of paint in order to make the entire scheme look similar.”
The Hub Victoria is due to complete in early 2023.








