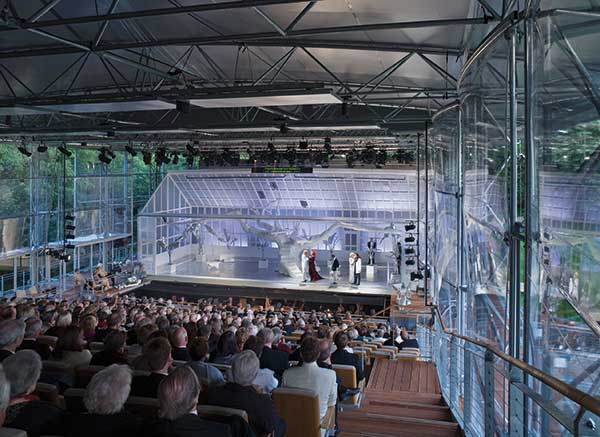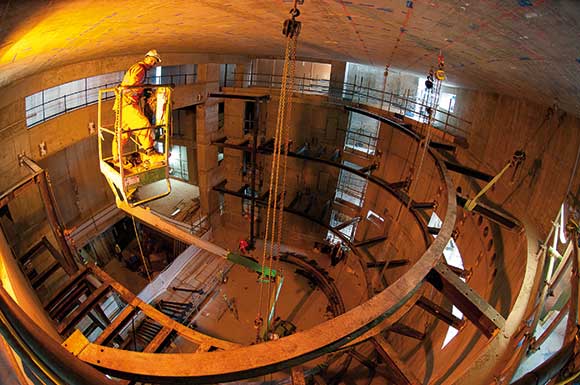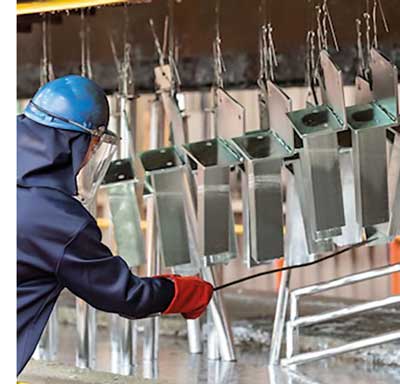SSDA Awards
SSDA Commendation: Garsington Opera Pavilion, Wormsley
 A demountable temporary summer pavilion to accommodate the Garsington Opera has been erected and integrated into a historic landscape.
A demountable temporary summer pavilion to accommodate the Garsington Opera has been erected and integrated into a historic landscape.
Architect: Snell Associates
Structural engineer: Momentum
Steelwork contractor: Sheetfabs (Nottm) Ltd
Main contractor: Unusual Rigging Ltd
Client: Garsington Opera
Providing 600 seats and six wheelchair positions, the Garsington Opera Pavilion is said to have taken its design from traditional Japanese pavilions by incorporating sliding screens and verandas.
Conceived as a lightweight structure positioned in a parkland setting, the design is planned to allow the auditorium, verandas and terraces to face towards a landscaped view. The stage, side stages and backstage storerooms are discreetly located to the rear.
The key elements for the project were that it had to be demountable and then erectable in three to four weeks, had to architecturally fit into the historic Wormsley Park landscape in rural Oxfordshire and finally, the structure needed to have world class acoustics.
“This is the first temporary acoustically designed structure to be built for opera,” says Robin Snell, Snell Associates Project Architect. “The only material that satisfied all of these requirements was steel.”
The steel frame supports stressed fabric walls shaped to enhance the room acoustics. A double layer fabric roof absorbs rain noise like the flysheet of a tent.
The sides of the auditorium are enclosed with transparent PVC fabric sails to minimise draughts, while retaining views out over the surrounding gardens.
Using structural steelwork allowed the pavilion to be built using prefabricated sections, which minimised material waste, reduced the construction programme on site and allows the building to be assembled/disassembled quickly and economically.
The entire steel structure was prefabricated at Sheetfabs’ factory and galvanized, providing a maintenance free, durable and corrosion resistant protective finish.
The need for the structure to be demountable led to an entirely bespoke structure being preferred which allowed the roof and column trusses to be designed with a minimum number of modules. This reduced the number of needed crane lifts once the steelwork was delivered to site.
“The tight programme for design and fabrication was the most challenging aspect of the project,” comments Dave Mason, Sheetfabs Project Manager. Work on the pavilion commenced in October 2010 and was completed in time for the Festival Season the following May.
Because the building is modular, it is also extremely flexible and can be easily reconfigured to suit various performances. The structure’s sliding screens’ track allows the outer line of the building envelope to be adjusted in a matter of minutes.
“Steelwork contributed in that it was relatively inexpensive to fabricate long span bespoke curved roof trusses and other details which allowed the architect’s brief to be realised,” says Mark Priestley, Unusual Rigging Project Manager. “Also, given the need to make the building capable of being dismantled, stored and re-erected, use of steel allowed us to ‘palletise’ the building by modularising it – other materials would not have been robust enough for this.”
The brief was for a theatre with full facilities, yet to be demountable annually. Techniques used in ‘instant’ open air concert staging have been used and developed, with lightweight superstructure, and heavier floor and terraces, all with ingenious membrane cladding, say the judges in summary.













