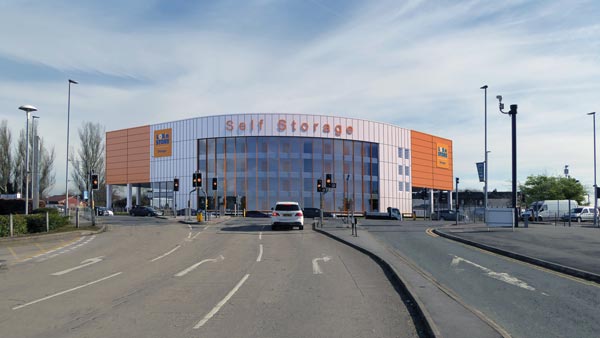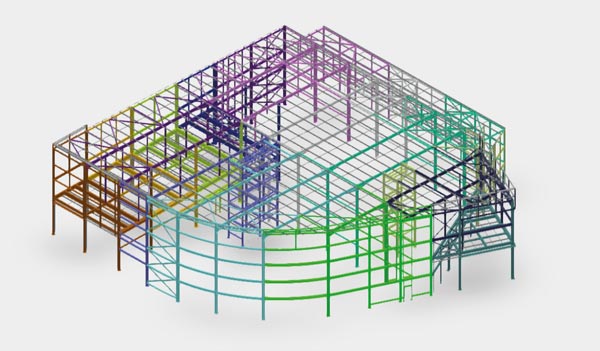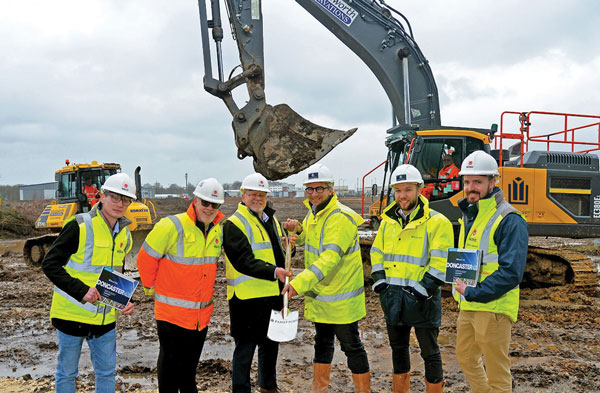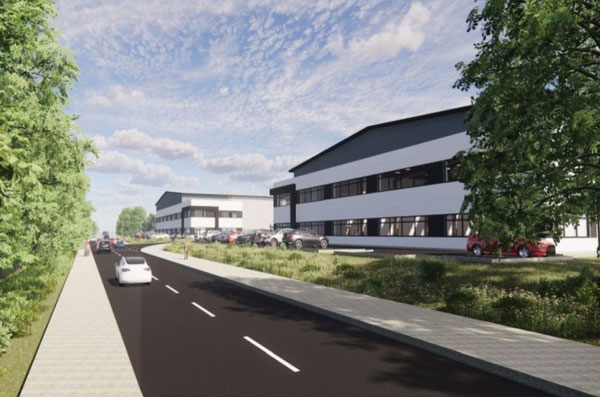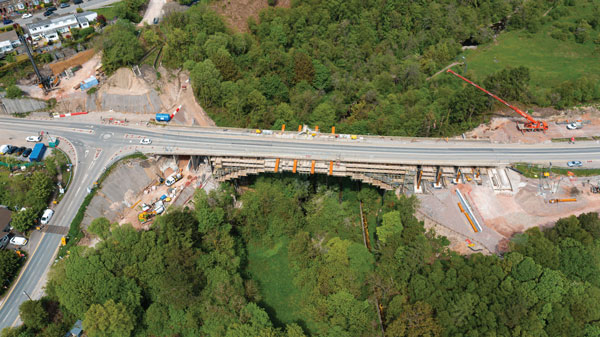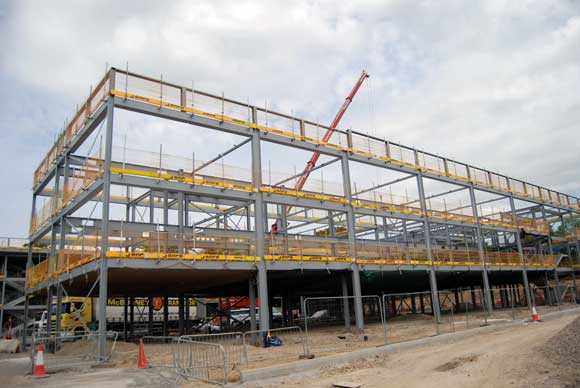Projects and Features
Safe keeping
FACT FILE
Lok’nStore Self Storage facility, Warrington
Main client: Lok’nStore Self Storage
Project Managers: Fellows Consultants
Architect: Forum Architecture
Main contractor: MCS Group
Structural engineer: Bradbrook Consulting
Steelwork contractor: TSI Structures
Steel tonnage: 210t
The self-storage market has grown rapidly in the UK over the last decade and steel construction has proven to be the ideal framing solution for these projects. Martin Cooper reports from the latest Lok’nStore scheme.
Storage firm Lok’nStore is continuing to expand its portfolio of premises with the construction of a new 5,500m² facility in Warrington.
Located on the plot of a former Vauxhall car showroom, work on the new storage facility began in November 2020, and once complete it will provide extra storage space for householders, institutions and business customers alike.
Demand for these facilities has grown rapidly in recent times and self-storage is said to be an aspect of modern living, especially in high density residential areas and in urban business centres.
Self-storage facilities are by their nature usually buildings without windows or particular features. Project architect Forum Architecture has worked with Lok’nStore on a number of schemes and says together they have developed a shop front concept to take advantage of various locations on busy commuter roads. This is said to display the business to passers-by and contributes to raising the overall urban design quality of the area.
Forum Architecture Director Tim Gough explains: “A steel frame is the natural structural solution for a self-storage building of this nature as it is fully compatible with an internal steel mezzanine structure which is erected as part of a separate fit-out contract.
“The back-to-back compatible arrangement between building envelope and self-storage fit-out is greatly valued by the employer. It also permits design flexibility and simplicity in construction when future adaptations are undertaken.
“Finally, the steel frame provides nearly 100% recyclable contents at end of life.”
This concept has been used on the latest Warrington facility, which like its predecessors is a steel-framed structure.
According to the MCS Contracts Manager Michael Hempsey, a steel-framed solution also offers a quick form of construction, allows the building to be flexible and satisfies the requirement for a lightweight structure.
“Having a lightweight frame means we can have shallower foundations, concrete pads in this instance, which is more cost-effective than installing piles.”
The concrete pad foundations are installed to a depth of only 1,250mm, which is sufficient to support the entire steel frame.
Main contractor MCS commenced the project with a demolition phase of the old premises, followed by a ground remediation and stabilisation programme that prepared the plot for the installation of the foundations and then steelwork erection.
Overall, the Lok’nStore steel frame measures 54m × 45m and 15.8m-tall. The shape of the building is irregular, with curved facades and two undercroft overhanging areas at the front and back, which accommodate the entrance and a loading bay.
Perimeter columns are mostly spaced at 6m intervals, but along some of the curved facades this increases to a 9m spacing. The longest uninterrupted spans are in the roof structure where two 22.5m-long spans form the 45m-wide roof.
Flexibility has been designed into the main steel frame, as during the internal fit-out programme, three floors of secondary mezzanine steelwork will be constructed within the shell.

“Any extra loading has been taken into account and so the main frame’s columns are larger than would ordinarily be needed,” explains Mr Hempsey.
Each of the three internal floors – to be added during the fit-out – will comprise independent hot-rolled columns and beams, with cold-rolled joists and a timber decking.
The steel frame is stabilised with vertical bracing from roof to ground level, and there are two girders spanning the length of the roof which help to stabilise the 30m (fully glazed) main curved façade.
Forming part of the primary frame, steelwork contractor TSI Structures has erected two small portions of the second-floor steelwork using a metal decked flooring solution. The fit-out programme will eventually complete these floors with a timber deck.
“Both of these areas of metal decking, at second floor level, provide diaphragm action with the floor steelwork and decking tied together utilising heavy duty fixing nails. This helps to laterally stabilise the steelwork forming both areas of undercroft by transferring lateral loads through the floor to the vertical bracing at either end,” explains TSI Project Engineer Spencer Lawrence.
“Strategically placed portal frames have been utilised elsewhere across the frame to stabilise areas where vertical bracing was a no-go.”
It was important to minimise the number of columns within both undercrofts and this was achieved at the rear loading bay area with a 762 × 267 × 173UB floor beam at first floor that acts as a transfer beam supporting the steelwork above.
For the entrance undercroft and the adjacent curved and glazed façade, a different solution was used, as Mr Lawrence explains: “Within the triangular area of metal decking adjacent to the curved facade we have incorporated a section of floor spanning over 14m without any further props.
“As this area is glazed it was vital that we minimised deflection, while ensuring the aesthetics were not compromised. To achieve this, while incorporating the loads applied by the floors above, a ‘pratt truss’ (14.2m-long × 1.2m-deep) has been incorporated to minimise the number of columns visible within the undercroft area below.”
The truss provided a stiff and efficient design and tension forces within it reach approximately 750kN.
MCS will complete its shell-only work, which includes installing cladding and doors, by July.
The internal fit-out programme will then start with the Warrington facility expected to be operational by the end of the year.








