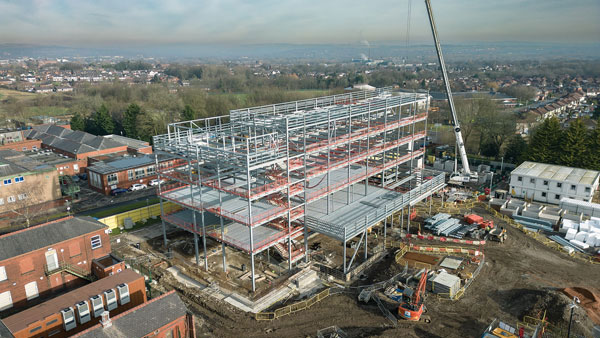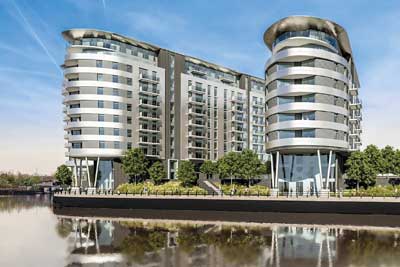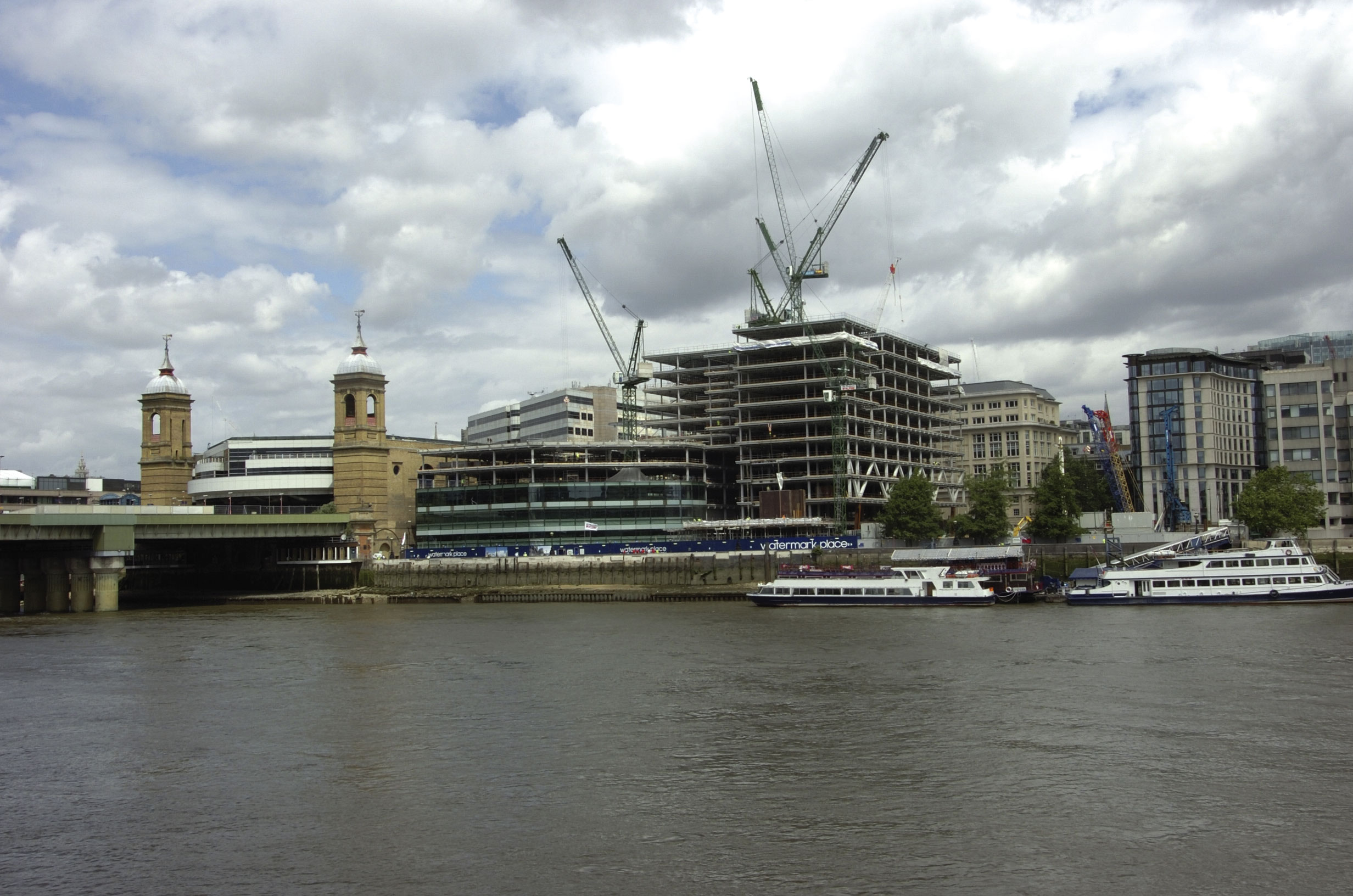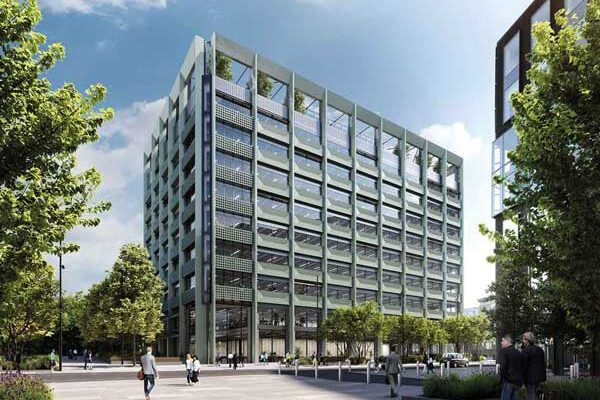Projects and Features
Steel provides flexible lab solution

Europe’s largest clinical academic campus is set to receive a major boost with the delivery of the £35M Citylabs 4.0 development.
FACT FILE
Citylabs 4.0, Manchester
Main client: Bruntwood SciTech
Architect: Sheppard Robson
Main contractor: GMI Construction
Structural engineer: Arup
Steelwork contractor: Leach Structural Steelwork
Steel tonnage: 1,000t
Structural steelwork’s numerous attributes have come to the fore on the construction of the Citylabs 4.0 scheme in Manchester.
A seven-storey steel-framed block, represents the third phase of the wider Citylabs masterplan, which is located on the Manchester University NHS Campus. Already home to a number of major international medicine and health innovation organisations, this latest building will provide 11,600m² of additional specialist lab space.
With the UK said to be in the midst of a significant shortage of lab space needed to support the demand and burgeoning growth of the life sciences sector, the overall Citylabs development offers world-leading lab space for companies working in precision medicine, including those in diagnostics, genomics, biotech, medtech and digital health.
“Steel frame construction enabled the structural design of Citylabs 4.0 to minimise the number of internal columns within the floorplates, and therefore increase the flexibility and spatial arrangements for the building,” explains Arup Senior Structural Engineer James Thorneycroft.
“It also enabled a shorter construction programme, which was important for the developer.”
Alongside the use of structural steelwork, a sustainable approach was adopted for the project’s design. The building is expected to achieve net zero carbon in construction and operation, while its shared spaces will be 100% electric.
As a highly energy efficient building, it is targeting a BREEAM ‘Excellent’ and EPC A ratings and it will include 208m² of solar panels, which is enough to charge an average electric car approximately 1,235 times. The sustainable design extends to the exterior of the building, as a cladding system made from 75% recycled end-of-life aluminium (post-consumer scrap) will be used.
The seven-storey development incorporates infrastructure to accommodate CL2 labs and specialist equipment, including increased floor loading, enhanced cooling systems and ventilation provisions, and a large platform lift. Businesses that locate here will also benefit from 100GB superfast connectivity, shared breakout spaces, an internally secure cycle storage with showers and kit drying room, and have access to the campus’ 150-person event space, multiple meeting rooms, cafes and supermarket.
Commenting on the project, Dr Kath Mackay, Director of Life Sciences at Bruntwood SciTech, said: “There has never been a greater opportunity for the UK and Manchester to support the life science sector as there is currently, by investing in the much-needed specialist lab space and infrastructure companies need to scale and collaborate.
“As the Citylabs campus approaches its 10th anniversary, we’re excited to get underway with Citylabs 4.0 and look forward to welcoming new businesses to this community and world-leading hub for health innovation. We will continue to enhance the city’s knowledge economy and private, academic and clinical collaboration opportunities.”
Prior to the construction programme commencing, the site had been used as a surface car park for more than 20 years, while a few two-storey temporary structures, associated with nearby Manchester Royal Infirmary diabetes centre were also located on the plot.
Once the site was made ready for the new build, main contractor GMI Construction installed a series of 15m-long 500mm-diameter continuous flight auger (CFA) piles. Supporting the steel framed building, there are typically three piles for each column.
Starting at ground floor level, as there is no basement on this project, the steelwork is based around an approximate 13.5m × 7.5m column grid pattern for the entire building.
Spanning between the columns, 600mm deep ribbon cut Westok cellular beams at 3.75m centres have been used. Each beam has a series of 400mm-diameter openings, through their webs at 620mm centres that enable the numerous building services within the building to distribute around the floor plate.
Westok worked in close collaboration with the project team to optimise the design of the floor plate. The company’s Design Team Manager, John Callanan comments: “Following an initial interest in a plate girder option, the demands of the scheme were satisfied with a lean, lightweight Westok cellbeam design solution. We worked closely with Arup and the wider team to ensure the service and vibration requirements were achieved.”
The cellular beams also support metal decking and a concrete topping to form a composite flooring solution.
During the early design stages, a variety of different structural framing options were considered, including an in-situ concrete frame, and precast concrete slabs. Following an optioneering study, it was decided that a steel frame with composite metal decking offered the best solution for the project brief, which was to provide a lightweight lab space akin to a commercial office.
Leach Structural Steelwork Preconstruction Director Karl Hunter, adds: “The final design solution allowed for a much higher use of Electric Arc Furnace (EAF) produced steelwork on the scheme, thereby reducing the embodied carbon, while maintaining the same dimensions and floor to floor.”
Stability for the frame is provided by braced bays with diagonal vertical flat cross-bracing members (transferring tension loads only), located around the central circulation core (steel-framed stair and lift shafts). These were chosen over larger single diagonal braces (that need to transfer both tension and compression loads) as they help minimise the core wall build-up and thereby lessens the impact on the all-important lab floorplates.
Adding some architectural verve to the scheme, the ground floor of the building has a higher floor-to-ceiling height than the upper levels. Providing the main entrance lobby with a double-height external space, the first-floor slab is set inwards in this location.
A further architectural highlight is a row of circular hollow section (CHS) columns along the main northern façade. Extending from ground level to the underside of the second floor, the columns will be left exposed in the completed scheme and so CHS members were chosen for their preferred aesthetic appeal.
Summing up, Bruntwood SciTech Managing Director Tom Renn, says: “Manchester’s life science sector continues to thrive and continues to make a statement in being the place to be for start-ups and international companies in the sector to cluster together.
“This new building can facilitate direct collaboration with the NHS and the ability for companies to accelerate getting their product or service into the healthcare market faster, something truly unique to our city.”
The Citylabs 4.0 building is due to complete in 2025.
- aluminium cladding
- Arup
- BREEAM Excellent
- CFA piles
- CHS columns
- cladding
- cross bracing
- EAF manufacture
- EPC 'A' rating
- GMI Construction
- healthacre
- laboratory
- Leach Structural Steelwork
- life sciences
- Manchester
- Manchester University
- Metal decking
- net zero
- recycled material
- Science
- science hub
- solar panels
- vibration
- Westok cellular beams















