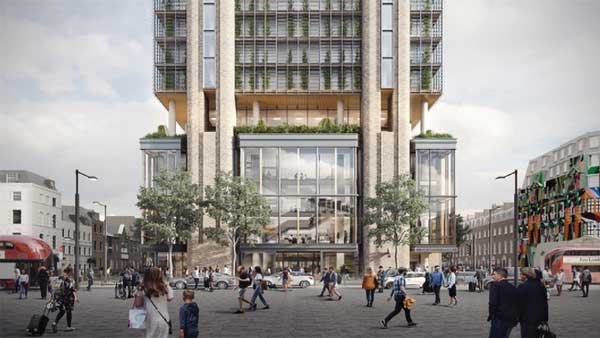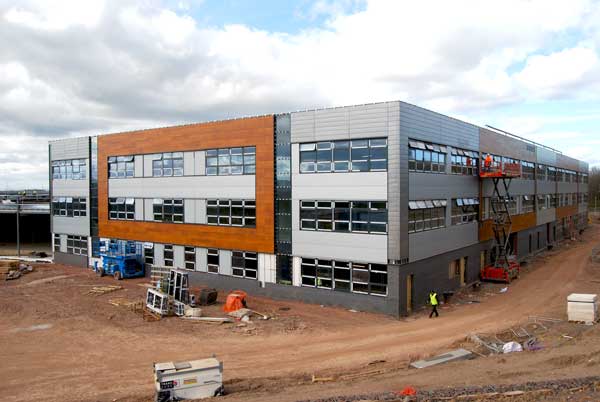Projects and Features
Raising the roof
Steelwork’s flexibility and ease of construction have come to the fore for a new distillery featuring a steep and sloping pitched roof.
FACT FILE
Ardgowan Distillery, Inverkip
Architect: Ardgowan Distillery Company
Architects: Hypostyle (Scotland) and Spitzbart and Partners (Austria)
Main contractor: Muir Construction
Structural engineer: Blyth & Blyth
Steelwork contractor: Hescott Engineering
Steel tonnage: 260t
Having experienced a number of fluctuations over the past couple of centuries, whisky production in Scotland is currently experiencing a high point. It might even be described as a boom, as more than 30 new distilleries have opened in the past decade, representing a 30% growth in the industry.
The upsurge in demand is partly driven by increased sales to Asia and North America, but it also seems more drinkers in the UK are acquiring the taste for whisky and are partaking in a dram or two.
Tapping into the buoyant market for high-quality malt whisky, a landmark distillery and visitor centre is under construction on the Ardgowan Estate, near Greenock, 30 miles east of Glasgow.
Housed in an eye-catching steel-framed structure with a steep and sloping pitched roof, the Ardgowan Distillery will have the potential to eventually produce up to two million litres of whisky a year.
The building’s tall roof design creates a light-filled environment for the facility, while also forming a structure that easily spans over and accommodates the process equipment, which includes a five-tonne mash tun, fermenters and copper stills.
The production equipment will help make this distillery state-of-the-art, as it will use extensive heat recovery at each stage of the production process and CO₂ captured from fermentation in order to eventually achieve carbon negative distillation.
There will be a closed-loop cooling tower to minimise the consumption of water and eliminate the discharge of hot water into the nearby Kip River.
Distillery CEO Martin McAdam, says: ‘This project will be a major boost to the local economy – both during construction and in operation.
“Our goal is to build a world-class facility, which will attract tourists and bring economic and social benefits to Inverclyde.”
Forming the distillery building’s steel frame, the perimeter columns are fabricated trusses, 7.3m-tall × 1.35m-deep. Providing the necessary rigidity for the roof, the trusses were chosen instead of traditional columns as they are perceived to be more aesthetically-pleasing.
All of the project’s steelwork, including the trusses, will be left exposed within the completed scheme and consequently all steel sections are fully galvanized.
On the top of each column truss, there is a crank point, which connects to a 1.35m-deep rafter truss member that forms the pitched roof. This feature element that tops the distillery building also slopes from one end of the structure to the other. Creating the slope, the rafters are 16.5m at the highest end of the building and 10m-high at the lowest.
Both the column and rafter trusses were brought to site as fully-welded elements, ready to be erected.
Approximately 60m-long, the steel structure has been designed as a portal frame. It will be divided into two halves, with area housed within the highest part accommodating the milling, mash house and still production areas, and the opposite end housing tanks and silos.
The main silos are positioned within two bays of the structure that will not be roofed over. Open to the elements, this part of the building will be covered by a netting fabric, which will maintain the roof profile to match the structure either side.
Working on behalf of main contractor Muir Construction, Hescott Engineering completed the erection of the main frame during March. All of the steelwork was installed using a single 60t-capacity mobile crane.
Prior to the steelwork erection programme commencing, the construction team had completed the demolition of a saw mill that had previously occupied the site. Pad foundations and base plates were then installed, to support the steel truss columns.
Following on from the main frame, Hescott Engineering then installed the building’s internal steelwork. This consists of two floors, an intermediate 3m-high level that surrounds the processing tanks, and a main production floor, which is 6m above ground level and covers approximately half of the building’s footprint.
“Including a number of walkways, all of the internal steelwork erection had to be coordinated around the installation of the processing equipment,” explains Ardgowan Distillery Construction Project Manager Stephen Caughey.
“Hescott will have to work hand-in-glove with the process equipment installers. As tanks and vessels are installed, the steelwork will be erected around them.”
Certain vessels and tanks will have to be replaced every ten to fifteen years and to facilitate their removal, demountable apertures have been left within the steel-framed floors. This lifting operation will be performed by a gantry crane, installed within the building, and supported from the main steel frame.
A second phase of the project is planned for the near future. This will consist of a steel-framed visitor centre that will sit adjacent to and abut the highest end of the distillery.
Once open to the public, visitors will have little trouble finding Ardgowan Distillery, as the tall church-like building, which has been described as a cathedral to whisky, will be easy to spot. Surrounded by hillside woods, but sat in a valley clearing, the building will have a copper/red and bronze cladding system, matching the autumn hues of its countryside location and creating stunning addition to the surrounding Ardgowan Estate.
Cost-effective roof solution
A redesign was undertaken to the roof steelwork in order to achieve the architectural vision of a smooth seamless structure that slopes in two directions.
“In order to have a faceted roof, we replaced all of the existing roof support hot rolled steelwork, which were circular hollow section (CHS) members, with conventional purlins,” says Hescott Engineering Director Chris Scott.
“By connecting these to correctly positioned cleats that are all minutely different, and using the torsionally flexible purlin to take up the rotation, we were able to realign the roof to match the architect’s model.”
All of the necessary calculations were provided by an independent engineer, as no software package was available to check the rails with the required twist.
“This was a successful engineering accomplishment that saved the client money and provided a more elegant and efficient design,” says Mr Scott.
Galvanized trusses
The Ardgowan Distillery departs from the common portal frame solution for enclosing space. David Brown of the SCI comments on the use of galvanized trusses for the frame members.
While orthodox portal frames from rolled sections may be the de facto choice for many commercial, manufacturing or industrial facilities, the Ardgowan Distillery bucks that trend and adopts a portal frame constructed from trusses. The design principles for the frame are exactly the same as orthodox construction – the eaves will carry the largest bending moment, although this will be manifest as axial forces in the truss members. In just the same way that designers should be used to providing restraints to the inner compression flange of an orthodox rafter, the compression chords of the trusses will need out of plane restraint. Instead of rafter stays, it is more common to provide longitudinal members between the compression chords connecting to bracing at the ends of the building. This is the usual solution when designing a trussed roof for uplift – the bottom chords experience compression and must be restrained.
Although the Ardgowan Distillery is a portal formed from trusses, there is no reason that the normal frame stability checks should be ignored. It would be expected that the in-plane stability of a frame of this form would not be a problem, since both chords of each column are connected to the foundation, but developing the habit of always checking in-plane stability is recommended. A second recommended habit is for the structural designer to verify the resistance of the welded nodes, so that expensive reinforcement is not required.
The second unusual feature of the Ardgowan Distillery is the galvanized trusses, which are fabricated from hollow sections. The internal members are circular hollow sections (CHS) and the chords are rectangular hollow sections (RHS). Special rules must be followed when galvanizing items of this type. The entirety of the internal volume must be vented, to avoid the risk of explosions when placed in the galvanizing bath. The truss end plates have large vent holes for this reason and to allow any molten zinc to run out. The internal CHS members were also vented for the same reason.
A completely prefabricated truss is generally too large to be immersed into a galvanizing bath in one operation. One end is dipped and then the other, commonly known as “double-dipping”. This means that one end of the truss is at the temperature of the galvanizing bath (around 450°C) whilst the other end is at room temperature. This can cause issues for highly restrained welded fabrications, so taking advice is recommended.



















