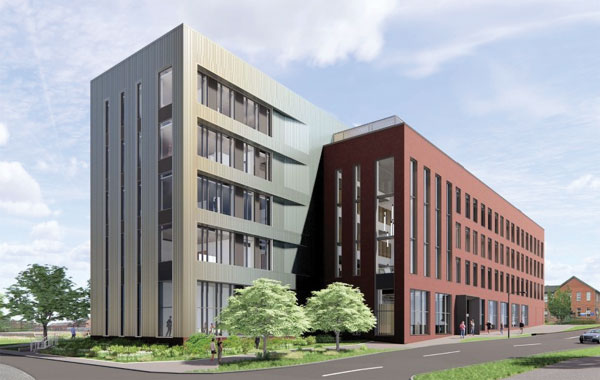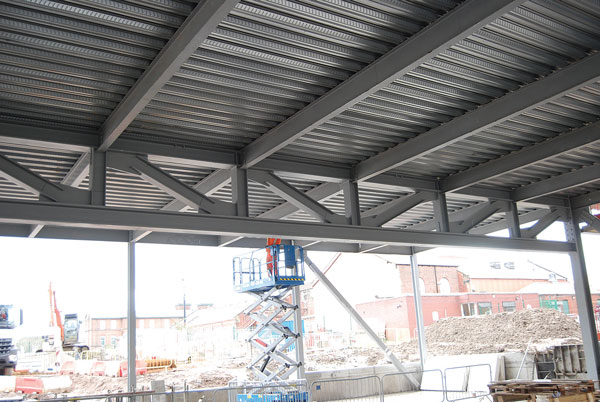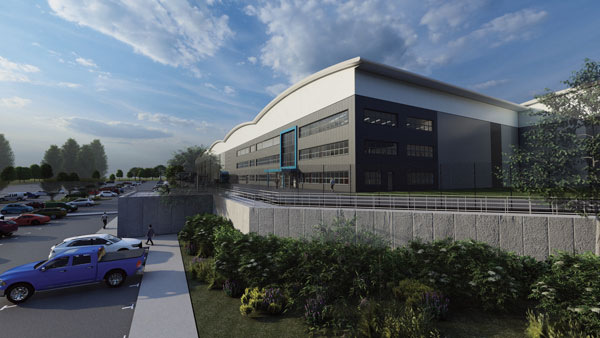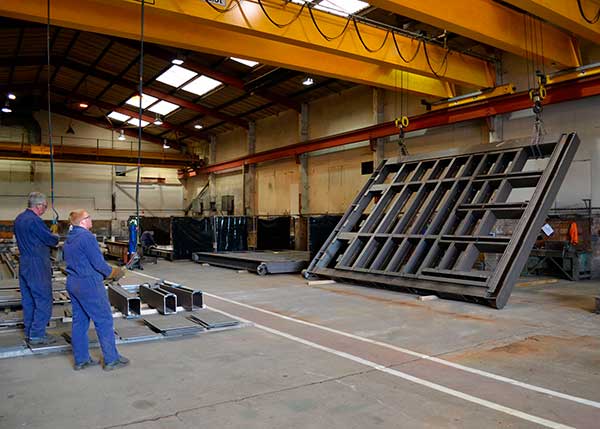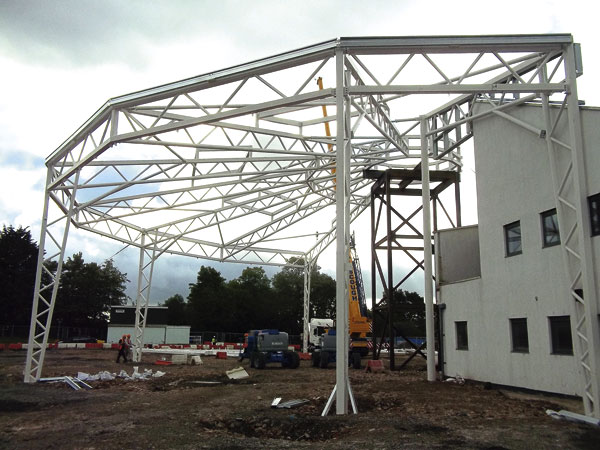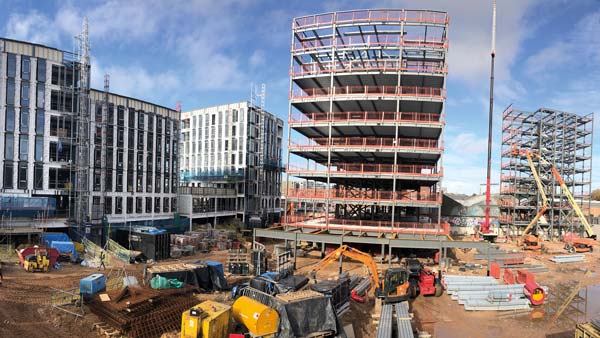Projects and Features
Medical training framed in steel
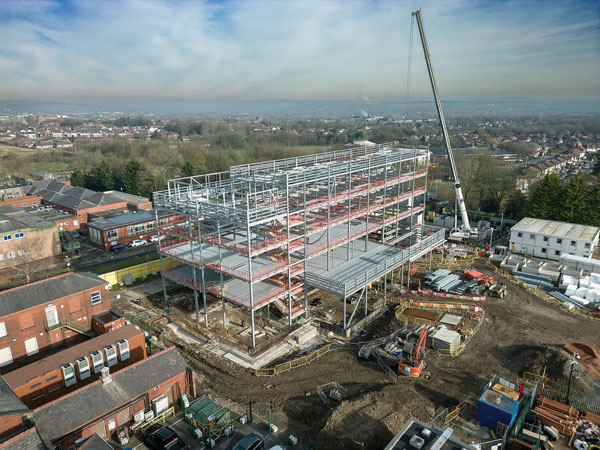
A new steel-framed medical training college in Bolton will provide a timely boost to the NHS and the local economy.
FACT FILE
Bolton College of Medical Sciences
Main client: University of Bolton
Architect: Associated Architects
Main contractor: Willmott Dixon
Structural engineer:Kier Design & Business Services
Steelwork contractor:Leach Structural Steelwork
Steel tonnage: 390t
Helping to alleviate NHS staffing pressures in Greater Manchester and the North West, the Bolton College of Medical Sciences (BCMS) will train up to 3,000 students a year and contribute as much as £150M to the borough’s economy when completed in 2024.
This flagship steel-framed facility is a collaborative project between the University of Bolton, Bolton College, Bolton NHS Foundation Trust and Bolton Council.
The BCMS will give people a direct route into clinical healthcare employment. with a focus on practical, skills-based learning in a hospital environment.
In addition to a range of new courses and apprenticeships that will provide entry-level and higher-level skills development for those aged 16+, the BCMS will also deliver continual professional development opportunities for existing NHS staff.
Annette Walker, Director of Finance at Bolton NHS Foundation Trust, says: “The project will help us develop our existing staff and provide new routes for those who want a future in healthcare to expand their skills. It really is an exciting project both for us as an organisation and the whole town.”
Bolton Council’s Executive Cabinet Member for Regeneration, Councillor Adele Warren, adds: “The BCMS will be a great asset to our borough, creating jobs and giving residents the opportunity to learn skills and train for a new career. The council is proud to work closely with our partners on this development, one of many key regeneration projects being delivered across the borough.”
The project is located within the grounds of the Royal Bolton Hospital and main contractor Willmott Dixon began work in July 2022. It initially remediated the plot and then installed new drainage and foundations.
The foundations consist of pads sat on more than 400 individual concrete modular columns, which are up to 8m-deep. This method was considered to be the most efficient solution for providing not only ground improvement, but also support for the steel-framed five-storey BCMS building.
According to Kier Design & Business Services, the project’s structural engineer, a steel frame was chosen as it offered a quick construction programme and the most cost-effective solution.
The steel frame was completed in March, but during the erection programme, steelwork contractor Leach Structural Steelwork had to coordinate its work around a number of other onsite trades. Consequently, the company had little room for materials storage throughout its programme.
“It’s quite a confined site, so the steelwork was mostly delivered one load per day, which was then erected using a single 150t-capacity mobile crane,” says Willmott Dixon Building Manager Gary Dearden.
With the crane predominantly positioned within the frame’s footprint, the steelwork was installed sequentially from west to east, with each bay of the structure erected to its full height.
Overall, the steelwork forms a large braced frame, and in common with many other educational buildings with numerous windows, suitable locations for bracing were scarce around the elevations.
Adopting a design in-keeping with steel-framed structures, the majority of the stability-giving cross bracing is located around the building’s precast lift and stair cores.
Perimeter columns are spaced at 6m intervals, while, internally, each floor has a central corridor dividing two rows of rooms that are 7m- and 9m- wide respectively.
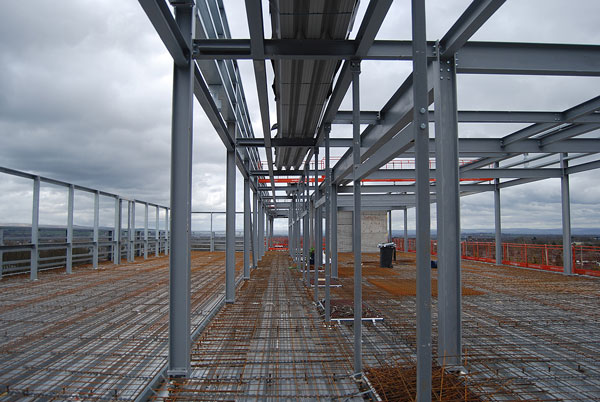
Flexibility has been designed into the steel frame, as the partition walls contain no columns or bracings and could be removed in the future if larger teaching rooms or offices were required.
On all of the upper levels, steel beams support metal decking and a concrete topping to form a composite flooring solution. All of these floors have a uniform 3.8m-high floor-to-ceiling height.
As the ground floor has the main entrance it is slightly different and has a 6m floor-to-ceiling height. Its larger volume allows it to accommodate a lecture theatre at the western end of the building. In order to omit some internal columns and create the required open-plan space, a 18m-long × 1.5m-deep truss is positioned at first floor level.
“Weighing close to 12t, the truss was fabricated and delivered in one piece. It was slightly tricky manoeuvring it into site, as it represented the largest steel item on the job, as well as the heaviest piece of steelwork we had to install,” says Leach Structural Steelwork Contracts Manager Ian Wallwork.
Alongside the lecture theatre, the remainder of the ground floor will have a library, kitchen and canteen alongside the main entrance, which is framed with two architectural and exposed feature galvanized CHS columns.
The entrance lobby will have a feature staircase leading to a first-floor atrium. This triple-height space, will have glazed façades on two sides and will allow natural light to flood into the building.
Levels one, two and three are all similar and accommodate an array of offices and training rooms, some of which overlook the atrium.
Teaching activities will focus heavily on practical learning, and utilising the latest medical technology, such as simulation suites and surgical and acute care environments.
Finally, the uppermost level of the building is set back and contains offices along the southern elevation and an outdoor plant deck, surrounded by a 2.5m-high screen, on the north side.
As well as constructing the BCMS building, Willmott Dixon is also undertaking an extensive exterior works package. This includes landscaping around the building, a new car park and an outdoor teaching area.
The first intake of BCMS learners is due in 2024.








