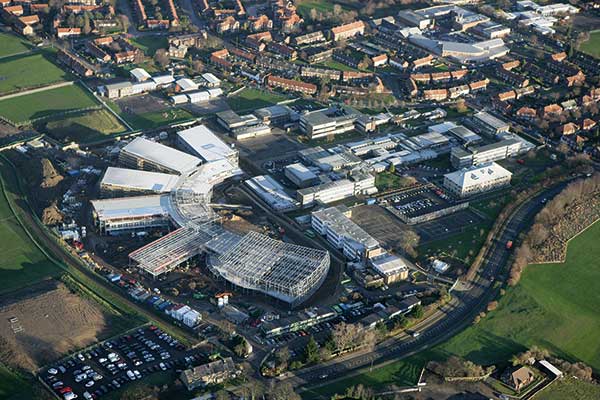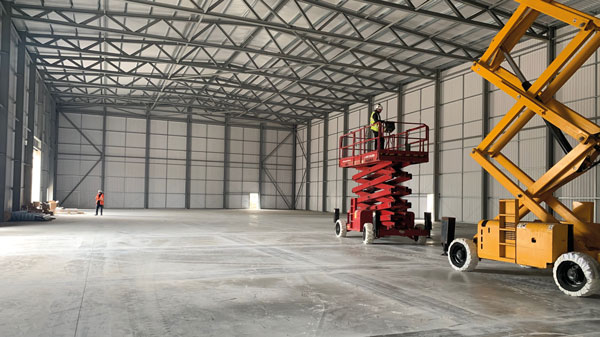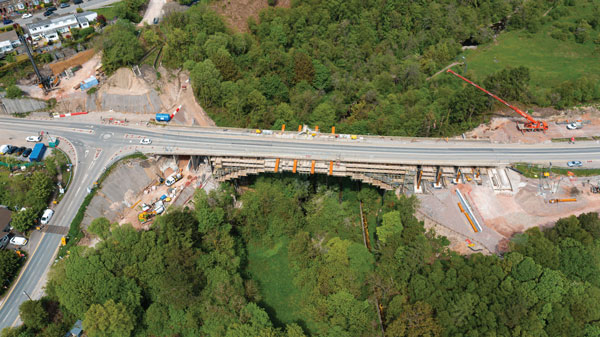Projects and Features
Top marks for steel design
Steel construction is playing a leading role in the delivery of a major upgrade that will increase a south London school’s capacity and provide new and modern educational facilities.
FACT FILE
Burlington Junior School, New Malden, London
Main Client: Royal Borough of Kingston upon Thames
Architect: TPM Studio
Main contractor: Morgan Sindall Construction
Structural engineer: Shockledge Structural and Civil Engineers
Steelwork contractor: SDM Fabrication
Steel tonnage: 170t
Helping to meet the growing demand for pupil places in the Royal Borough of Kingston upon Thames, a construction programme consisting of new build and refurbishment elements, is underway at the Burlington Junior School in New Malden.
Main contractor Morgan Sindall Construction is delivering a new three-storey steel-framed building that features 15 high specification teaching rooms alongside a sports hall.
The company’s contracted works also include the refurbishment of the school’s Victorian building, the installation of two multi-use games areas (MUGA), landscaping and the demolition of an outdated 1970s block. The overall scheme is aiming to achieve a BREEAM ‘Excellent’ rating.
Once the demolition work is complete, a landscaped garden and a staff car park will be created on the plot. This will replace the school’s old car park that was located on the site of the new building.
Robert Shankland, Project Manager at Royal Borough of Kingston upon Thames, says: “Delivering high quality education and supporting opportunities for children and young people across the borough is one of our top priorities as we look to create a fairer Kingston.
“Providing the best facilities for that to take place is very important, and we are pleased to have experts like Morgan Sindall on board to help us create sustainable spaces that can help more of our children and young people flourish.”
Work on the project began with the new building in July 2023, as Morgan Sindall Site Manager Christopher Cox, explains: “Prior to the steel frame being erected, our early works included the installation of piled foundations and casting the ground floor slab.
“Having the slab installed gave the steel erection team a clean flat surface for their MEWPs, which helped keep the programme on schedule.
“We also installed the two concrete cores, in preparation for the steelwork, as they provide the stability to the main frame.”
The cores are positioned at either end of the teaching block and provide lift and stair access to the building’s first and second floors.
The new building’s teaching spaces are arranged along the northern elevation, with the first and second floors overlooking a central 12m-wide atrium that runs the length of the block, from one core to the other.
Adding some architectural interest, the building steps back at first floor level along the southern elevation, forming a terrace, which will be landscaped to create an outdoor space. At first floor, a bridge, formed by two 12m-long beams, spans the atrium, linking the classrooms with the terrace.
Below the outdoor space, the southern elevation’s ground floor accommodates offices, a plant room and changing facilities for the adjoining sports hall.
Throughout the teaching block, the steel frame supports precast flooring units, weighing up to 3t each, which form the first and second floors as well as the terrace.
The decision to design the new building in this way was made after considering a number of framing options.
“As the project is a local authority primary school, we always knew the budget would be restrictive, so we were always looking for ways to save on costs within our design,” explains TPM Studio Director Glen Moorley.
“As such, we decided to pursue a design approach that would allow us to expose as much of the superstructure and building fabric as possible, without the need for linings or boxing.
“The use of precast planks for the floor structure worked well for the spans we required, allowing each classroom to sit within a structural bay with columns located within dividing walls. In-line with our design approach, the precast planks also presented a fair-finish to the soffit, providing a suitable ceiling finish.”
Leaving the soffits exposed will also allow the building to benefit from the thermal mass they provide, assisting in cooling classroom spaces during summer months to prevent overheating.
Starting with the steelwork around the eastern core, the entire steelwork package was erected using a single 50t-capacity mobile crane.
As well as fabricating, supplying and erecting the steelwork, SDM Fabrication was also responsible for installing the precast stairs and placing the precast flooring units, which were lifted into position along with the steelwork.
The stairs were delivered to site in units, weighing up to 7t each. They had to be placed inside of the cores, and this lifting operation required a much larger 230t-capacity mobile crane.
The sports hall adjoins the teaching block alongside the western core. It was the final element of the steel frame to be erected by SDM Fabrication.
Topping the sports hall, four 17m-long trusses span the structure at roof level and create the required column-free space. The trusses were delivered to site as fully-assembled sections, weighing 1.7t each.
“Because of the required spans, the sports hall was always going to be a steel-frame, while the roof of the teaching block has a complex geometry that also lends itself to a steel solution,” says Shockledge Director Barry Magee.
The complex design consists of nine pyramid-shaped lanterns, measuring 8m-wide and 1.5m-tall. They will each support a vent (wind catcher) helping to cool the building and aiding the overall thermal strategy, in conjunction with the flooring units.
The steelwork for the lanterns was delivered to site in sections, which were then assembled on a temporary trestle. Once complete, the lanterns, each weighing 2t, were then lifted into place.
The new school building is due to be finished by the end of this year, in time for the school to use it for the first term of 2025. The remainder of the works will then be completed by May 2025.

















