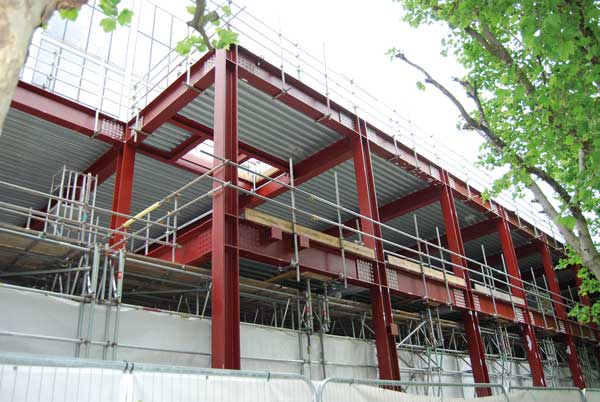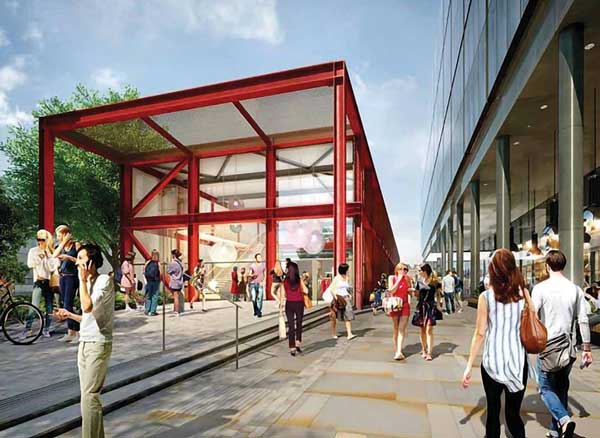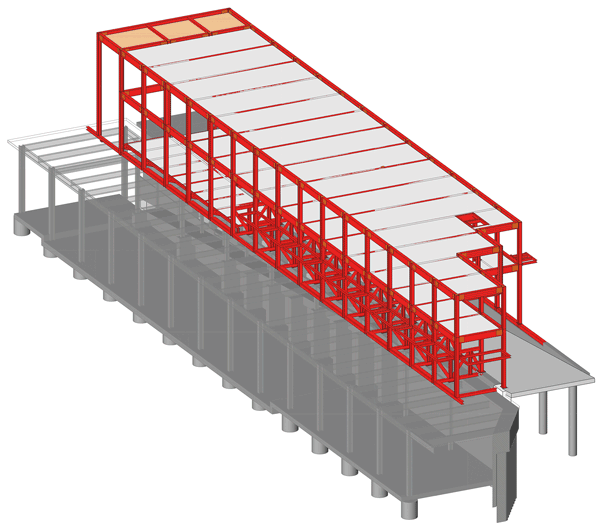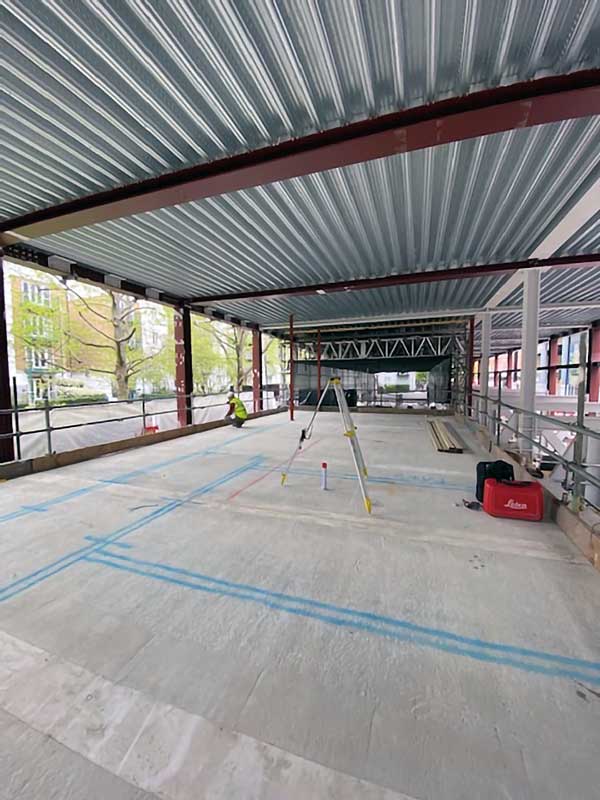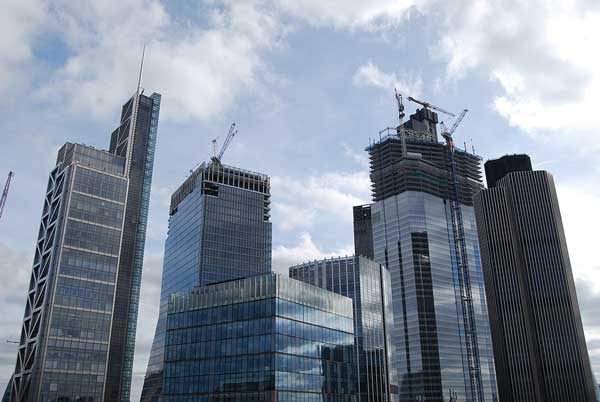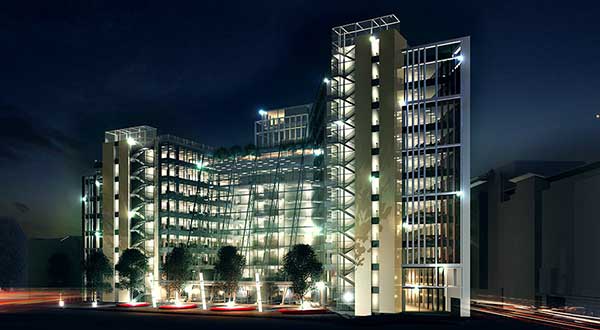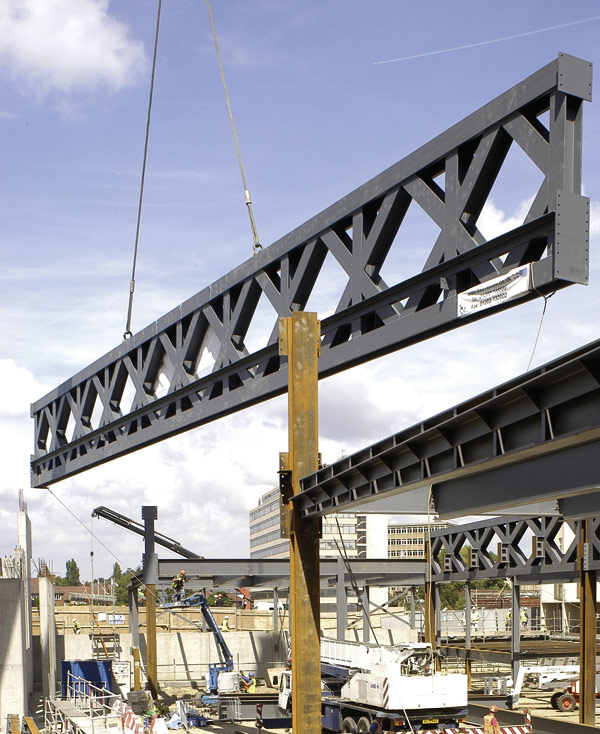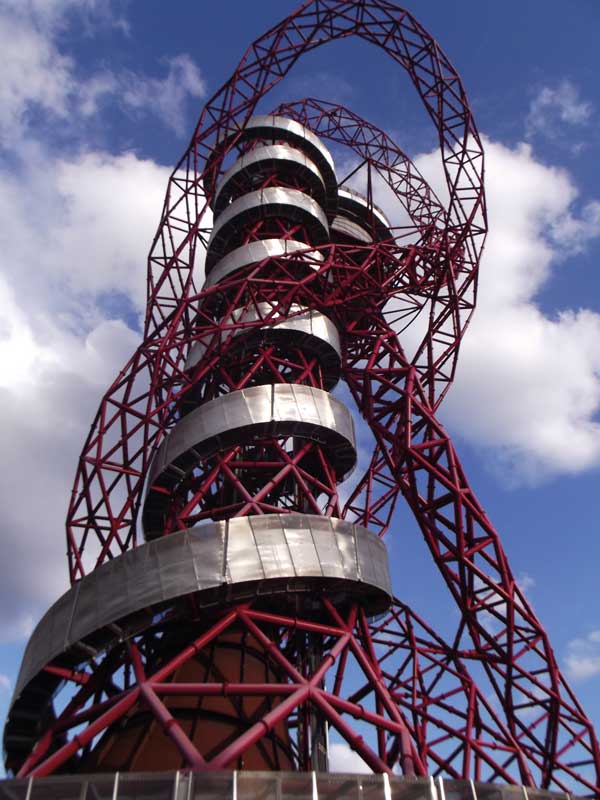Projects and Features
Retail exposed with steel
An architecturally-driven fully exposed structural steel frame forms a standout retail building adjacent to an historic east London market.
FACT FILE
Bishops Square retail development, London
Main client: J.P. Morgan
Architect: Foster + Partners
Main contractor: VolkerFitzpatrick
Structural engineer: Price & Myers
Steelwork contractor: Elland Steel Structures
Steel tonnage: 360t
Forming part of the multi-million-pound Bishops Square redevelopment, which has transformed a large area next to east London’s historic Spitalfields Market, a standout steel-framed structure is being constructed to add a further 10 retail and food outlets for residents and shoppers to enjoy.
Located on Lamb Street, which runs along the north side of the old market building, the project consists of a two-storey block designed by Foster + Partners. It is a distinctive building, said to be in keeping with the Spitalfields heritage and includes an exposed structural steel frame, coated in dark red iron oxide, infilled by glazing, canopies and partitions to give it a modern, industrial feel.
The architectural exposed frame required Elland Steel Structures (ESS) to fabricate, supply and erect 750 individual pieces of steel that amounted to an overall weight of 360t.
The company began engaging with main contractor VolkerFitzpatrick back in 2020, through various iterations of the design with the project finally receiving the green light in the early part of this year. ESS also worked closely with Price & Myers on the steel design in order to achieve the high standard of aesthetic requirements set out by project architect Foster + Partners.
“Rarely is the steel frame seen in the final condition, the external cladding is positioned to expose the primary frame and connections in all its glory,” explains ESS Commercial Director Jeremy Shorrocks.
“The high decorative finish is achieved through good planning and preparation of the offsite elements, with a final topcoat applied onsite to achieve the uniform finish. The exposed joints were carefully designed to achieve uniformity, while we have some 5,500 bolts in full view.”
To allow the construction of the steel-framed retail building, a number of logistical challenges had to be managed, as the structure is situated above an existing basement’s vehicle ramp.
“The basement serves as a car park for an adjacent building and it will remain ‘live’ throughout our works,” explains VolkerFitzpatrick Project Manager Robert Lindsay.
“Consequently, we had to undertake structural movement monitoring of the steel and concrete basement to allow the construction of the retail building to take place above. Just as importantly, we have also had to put a traffic management scheme in place to allow car park users their usual access.”
Above ground, the site is also very confined with much of the available space taken up by the new building’s footprint. One narrow strip of available land is used for deliveries and as a location for the project’s mobile crane.
Temporary movement and deflection monitoring sensors have been installed within the basement that ensure the site’s 70t-capacity mobile crane is always positioned in the correct place and is not overloading the sub-structure below.
Not only is the site confined, the surrounding roads are quite narrow and contain local car parking bays, which could have impeded deliveries to the project.
VolkerFitzpatrick was able to suspend the use of these parking bays during the steel erection programme, while the company also staged a delivery dummy run, bringing an empty articulated truck to site.
“This was done before any steelwork was delivered to site and gave us and our neighbours the peace of mind that the deliveries could actually be made along the available roads,” explains Mr Lindsay.
As well as providing the scheme with its integral aesthetic look, structural steelwork was also chosen for its speed of construction. The material also creates a lighter structural frame than many other forms of construction, which was an important consideration as the new building is positioned and founded on an existing car park sub-structure.
The new building is 70m-long × 15m-wide and both floors – the ground level that mostly spans over the ramp and the upper first floor – are compositely formed with metal decking and a concrete topping.
Based around a regular 8m column spacing, one elevation is directly supported on an existing basement wall. However, the main elevation containing the shopfronts has no existing columns or wall beneath the new steel frame’s perimeter line and so a series of trusses has been installed along this façade.
“The trusses support the columns and transfer the loads back to an existing ramp wall, which is below the middle of the new building,” explains Price & Myers Structural Engineer Michele Galleno.
The trusses are 2.5m-high and 4.5m-long and positioned in the partition walls that separate the ground floor units.
“The height of the trusses was important and could not exceed an agreed dimension. The ground floor units will be food outlets, requiring a lot of services that have to be accommodated above the trusses and below the first-floor ceiling,” adds Mr Galleno.
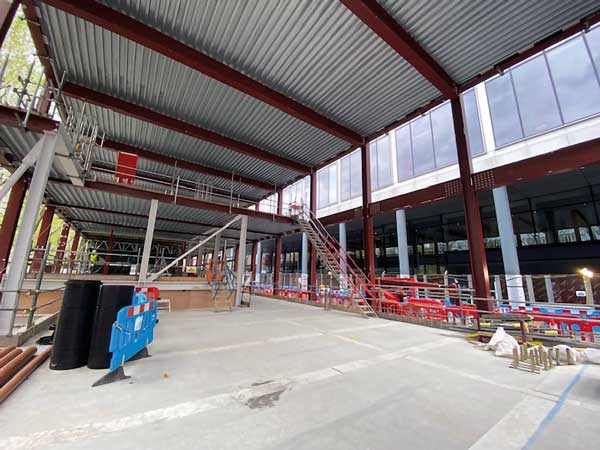
As well as allowing the service runs to be incorporated into the ground floor, the agreed size of the trusses also meant they could be prefabricated offsite by ESS and brought to site as complete pieces, which speeded up the erection process.
As well as accommodating food outlets, the ground floor also contains a plant area, which is positioned behind the retail units.
One end of the new structure, furthest from the ramp entrance, contains the entrance to the retail structure. The ground floor is slightly raised in this area and so it contains five smaller trusses along the main elevation. Providing the same load transfer as their larger neighbours, these trusses are also 4.5m-long, but only 750mm-tall.
The entrance also contains a feature staircase that will provide access to the upper floor, which will be occupied by one retailer. This floor is a column-free space, formed with a series of 15m-long roof beams.
Project works also include in the installation of a steel canopy that will extend along the entire main elevation above the food outlets, the replacement of external pavements, hard and soft landscaping, revised drainage and services.
A sedum and wildflower green roof will also be created, with the project aiming to achieve a ‘Very Good’ BREEAM rating.
The project is due to be completed in October 2022.








