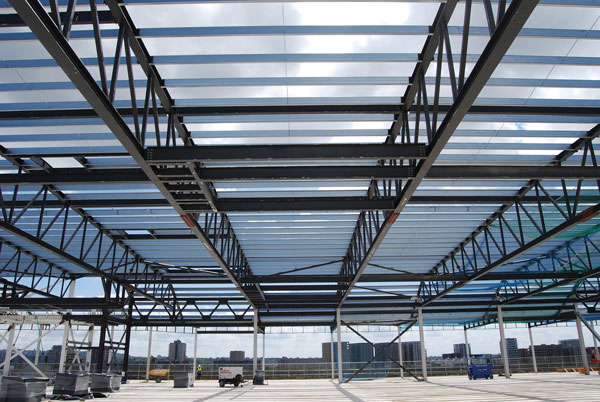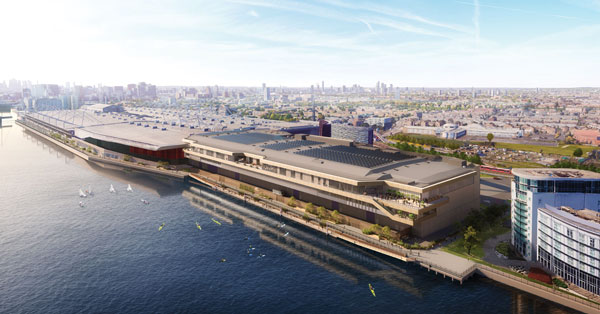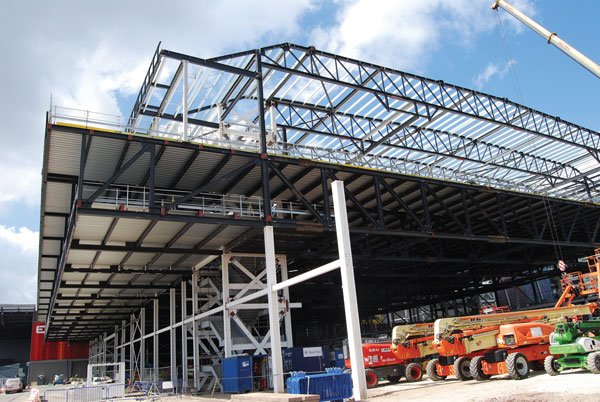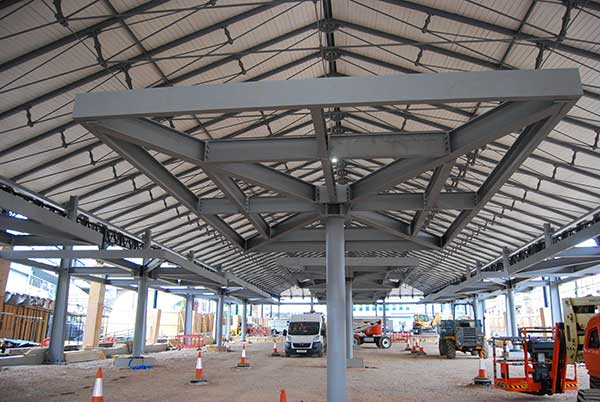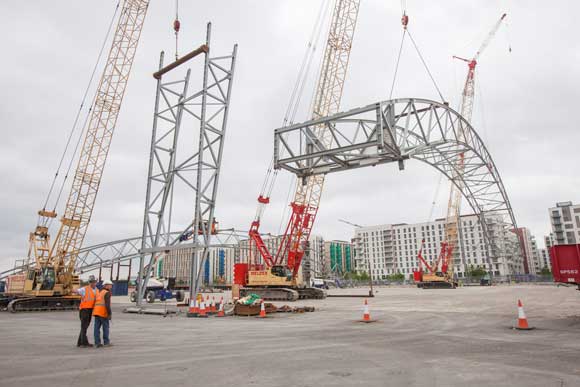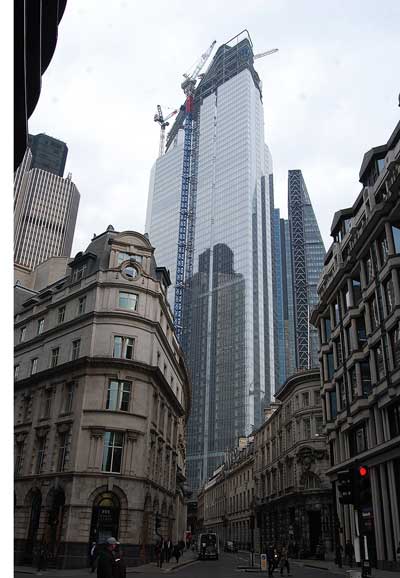Projects and Features
Steel exhibits long span qualities
Due to be completed next year and aiming to achieve a BREEAM ‘Excellent’ rating, the further expansion of ExCeL London once again sees steel construction playing a leading role.
FACT FILE
ExCeL London expansion
Main client: ExCeL
Architect: Grimshaw Architects
Main contractor: McLaren Construction
Structural engineer: CampbellReith Consulting Engineers
Steelwork contractor: Severfield
Steel tonnage: 4,500t
The host venue for a number of prestigious international shows and sporting events, ExCeL London, located on the north quay of the Royal Victoria Dock, opened its doors 11 months into the new millennium.
Situated between the financial hub of Canary Wharf and London City Airport, ExCeL forms an important element of the capital’s vast Docklands development as well as providing the wider city and region with a leading exhibition and convention centre.
In order to move with the times and have the capacity to host bigger events, the centre was initially extended when phase 2 was completed in 2010. The works extended the existing structure by 32,500m², creating more than 100,000m² in total and formed a new eastern entry to the 900m-long building.
The timing was perfect, as ExCeL was subsequently used as a venue for the London 2012 Olympics, hosting boxing, fencing, judo, taekwondo, table tennis, weightlifting and wrestling.
Today, a third phase of construction is underway, which will add a further 25,000m² of additional space to the eastern end of the venue. This will consist of a ground floor exhibition hall and an upper level of convention space, modern meeting rooms and catering facilities, helping to keep London at the forefront of the global events industry.
ExCeL London appointed McLaren Construction to deliver the build phase of this latest expansion project that will enhance the venue’s world-class conference, event and exhibition facilities.
The works will provide seamless connectivity with the existing venue, creating state-of-the-art convention facilities, exhibition halls and conference rooms and improved catering amenities. The expansion works also include stunning outdoor spaces with external terraces, along with an enhanced public realm, creating an attractive dock edge with leisure facilities and landscaping.
The scheme will be a net zero carbon ready building, utilising 50% recycled steel, with sustainability solutions including PV panels, air source heat pumps, rainwater harvesting, and hybrid ventilation, embedding key principles of climate change adaptation into the design.
As well as its sustainability credentials and the ease with which the material can form the required column-free zones, the use of a steel-framed solution for this phase follows the design philosophy used in the two previous construction programmes.
Adding some further continuity to the project, Severfield was the steelwork contractor for these first two phases and it is supplying and erecting – during a 32-week programme – 4,500t of the material this time around.
Founded on a series of CFA piles that have been installed to a typical depth of 25m, the majority of the steel frame forms two large column-free zones, one at ground floor and the other positioned at second floor.
A series of trusses, typically 67m-long × 5m-deep, supported on two rows of columns forms the 55m-wide clear span and a 12m-wide cantilever.
The trusses also provide the support for the third floor space, while within their depth there will be plant areas and maintenance walkways.
Because of the trusses’ length, they are being fabricated and delivered to site in four individual sections, each weighing 10t. Once onsite and with the aid of temporary trestles, which have been dubbed toast racks, the sections are assembled into two half trusses. These are lifted into place using a pair of 100t-capacity mobile cranes, that hold the pieces in place while a central bolted splice is completed.
Topping the second floor column-free space is another series of roof trusses. These are slightly smaller, measuring 54m-long and 3.2m-deep. They are also delivered to site in four sections and assembled and erected in a similar way as the longer trusses.
“We are typically erecting one full span lower truss, followed by one full span roof truss, which comprise four individual welded sections per truss,” says Severfield Project Manager Scott Robinson.
“The sequence in some cases does change, due to certain trusses spanning perpendicular to the main trusses down the length of the building.”
The new steel frame abuts the eastern wall of the existing building, but it is structurally independent. However, as the team is erecting a new steel frame adjacent to a couple of previously built frames, it was useful for the design team to obtain the original drawings from phases 1 and 2.
“We did have access to the record drawings for phases 1 and 2 and this was incredibly useful for developing the details in the local areas where the building connects to, or abuts, the existing structures,” explains CampbellReith Partner Hannah Smith.
“There is some limited connection at ground level and level two for the existing external public access way and the boulevard, but no vertical or horizontal support is taken from the existing structure.”
Occupying the northern elevation of phase 3, the two-level boulevard, which forms a corridor link to the existing building, is formed with a series of perimeter 15m-tall cranked RHS columns.
The reason for the cranked member was to create a more efficient solution for the client, as the width of the boulevard at the upper levels was reduced, which led to the proposed cranked steel columns to the north of the building.
Another eye-catching feature of phase 3 is the second-floor 10m-wide cantilever that extends along the southern elevation, overlooking the dock.
This notable feature was primarily incorporated to avoid the need for marine piling through the existing suspended dock structure, thereby reducing programme and costs.
According to Ms Smith, this provides an efficient structural solution, due to the spans of the cantilever relative to the 55m clear back-span.
“Although this did add complexity to the steel frame connection, particularly where the proposed stair cores occur, adding the cantilever allowed for an additional catering level at the lower level of the main floor truss.”
Summing up, the client says this major expansion will further enhance ExCeL London’s position as a global leader in the exhibition and convention centre market, creating a new landmark building at the eastern gateway of the campus, and ensuring the venue continues to attract global events and audiences to London and the London Borough of Newham, contributing to both the local and capital’s economy.








