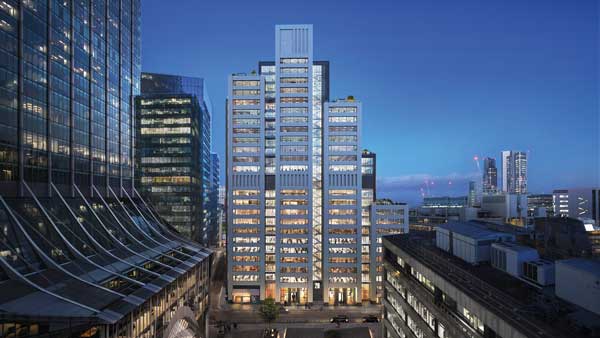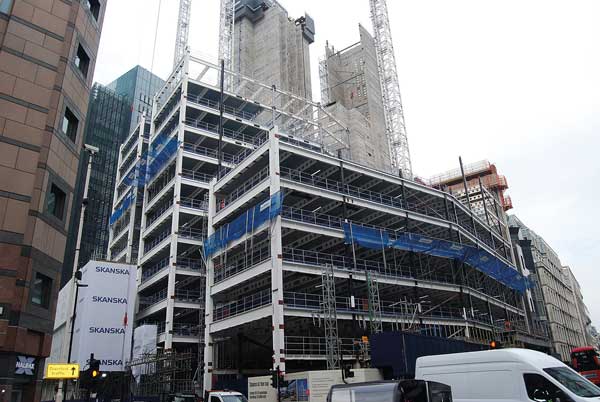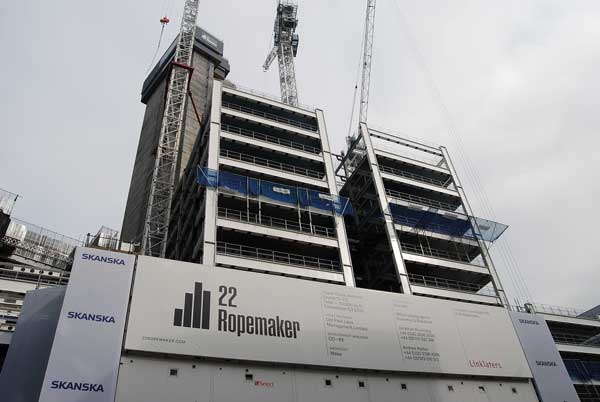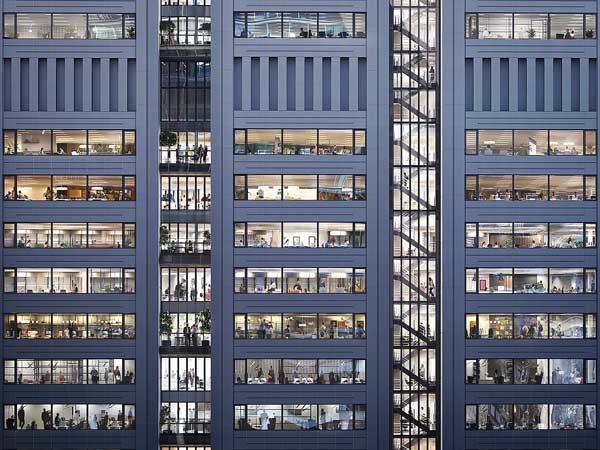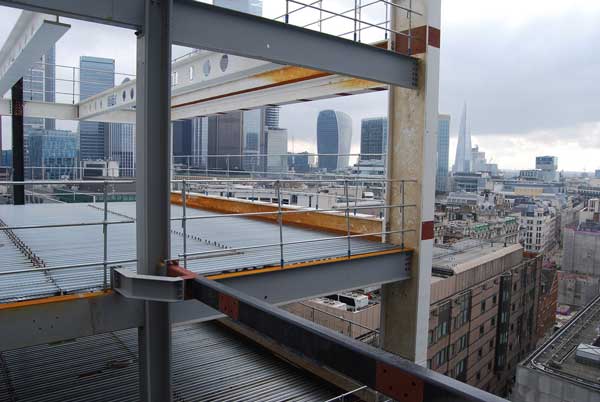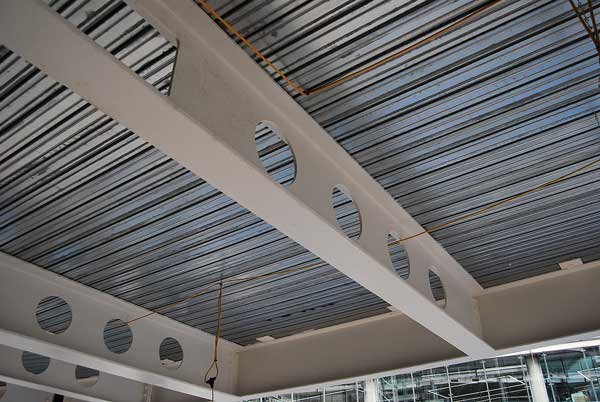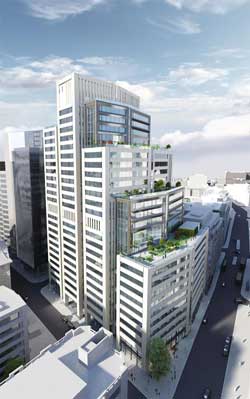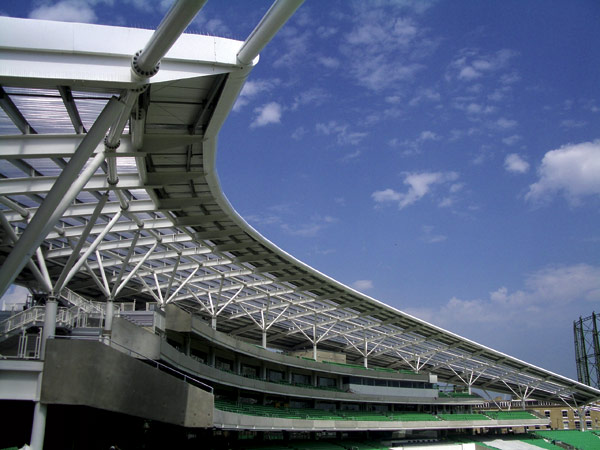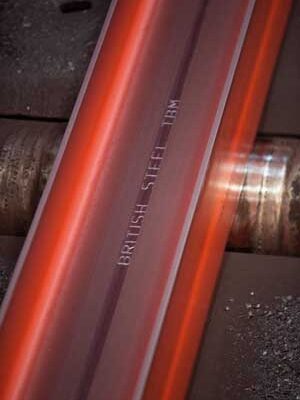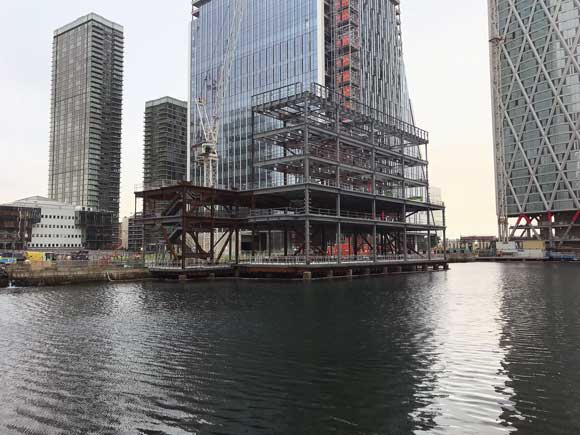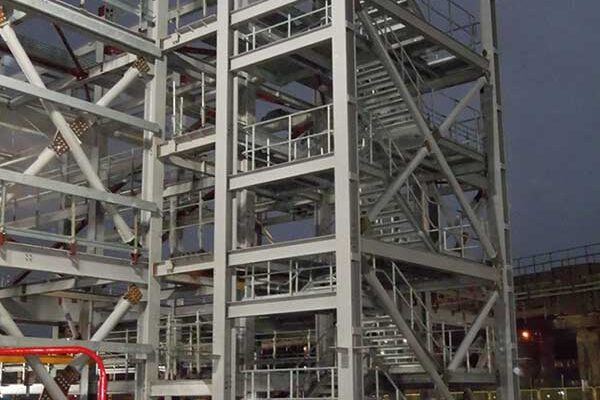Projects and Features
Rising with ladder frames
A stability balancing act is at the heart of the design for 22 Ropemaker Street, a landmark City of London steel-framed office development. Martin Cooper reports.
FACT FILE
22 Ropemaker Street, London
Developer: Old Park Lane Management
Architect: Make Architects
Main contractor: Skanska
Structural engineer: Waterman Structures
Steelwork contractor: William Hare
Steel tonnage: 6,300t
Construction in the commercial sector is continuing apace in many areas of the UK with the City of London once again leading the way.
A number of high-profile, high-rise office schemes are currently under construction and expected to complete within the next eighteen months.
According to the latest survey from independent market research consultants Construction Markets, structural steelwork dominates the UK multi-storey non-domestic sector and last year its market share was up from 64.7% in 2020 to 65.5%. Within this sector, steel accounted for 76.9% of the private offices market, an all-time high, surpassing the 73.8% it took in 2020.
One of the largest steel construction office projects currently on site is 22 Ropemaker Street, which is situated close to the City of London’s northern boundary. This commercial scheme consists of 38,900m² of Grade A BREEAM ‘Outstanding’ office space and 1,094m² of ground level retail.
The project also includes a double-height entrance and lobby along Ropemaker Street, which is close to Moorgate Station, and a separate dedicated cycle entrance. A single storey of business space will be located at mezzanine level and above this office space will cover 22 floors, with five accessible roof terraces. Below ground, basement levels are provided for retail servicing, plant, facilities management, cycle and shower facilities.
The use of a steel-framed solution offers a number of benefits for the construction of high-rise offices, such as speed of construction, longer spans and the creation of shallower floors, all of which have benefited the Ropemaker Street project.
Another important benefit of a steel frame is the fact that it is a lighter option than many other alternative framing solutions, which was a consideration when this scheme was being designed.
Crossrail, Network Rail and London Underground railway tunnels are located to the east and south of the site, beneath Finsbury Pavement and Ropemaker Street, and influenced the design of the project’s foundations.
“The proximity to the underground transport assets meant the foundations were limited to secant piles around the perimeter, supporting a raft. Consequently, a lightweight steel frame above this was the best option,” explains Skanska’s Engineering Manager Chris Field.
“The depth of the basement was also dictated by the tunnels in terms of the ground movements that would result from demolition and reconstruction, and the resulting movement of the tunnels in the vicinity. The majority of the footprint has a three-level basement, but the eastern side is only one level deep.”
Above ground the steel-framed structure features a series of four stepped slices that protrude forward and recess back, facilitating a range of floorplates that can accommodate different-sized businesses.
According to Make Architects, these stepped heights create space for roof terraces, and most of the office floorplates have balconies, meaning virtually every floor has access to outdoor amenities.
Along the main Ropemaker Street elevation, these architectural protruding slices are formed with four ladder frames, that extend to the full height of each part of the building. From east to west, these slices top-out at levels nine, 20, 25 (including two uppermost plant floors) and 22. With the exception of the tallest segment, each of the other slices has a landscaped terrace on its roof.
Between each protruding segment there are three glazed recesses, one of which housing a feature staircase. From east to west they top-out at levels 14, 22 and 22, with the former accommodating a rooftop terrace.
The ladder frames are designed as Vierendeel trusses that work in conjunction with the cores to provide the structure’s stability.
“A steel frame was chosen as part of the structural strategy for the building as it provided an innovative solution to meet the required building stability that resulted from the asymmetric core layout,” explains Make Architects’ Robert Lunn.
“We worked closely with the structural engineer to investigate and develop different framing strategies which helped to inform the overall architecture and appearance of the building. The Vierendeel ‘ladder’ frame design creates a harmonious design whereby the structure is fully integrated into the appearance of the building, both of which work together creating a strong identity for the building.”
Adding a further explanation, Waterman Structures Director Julian Traxler says: “The building’s four cores are positioned along the rear northern elevation and because two of them are slim satellite cores predominantly accommodating services they don’t provide enough overall stiffness.
“The cores offer stability in the east west direction, while the ladder frames provide the stiffness in the north south axis and prevent any racking.”
Corresponding with the building’s overall 12.5m × 9m column grid pattern, the ladder frames are formed with a series of 12.5m-long x 800mm-deep fabricated box section beams, each weighing 8t and positioned at each floor level. They are supported by box section columns, spliced at every second-floor level, with each column section weighing approximately 12t.
Representing some of the heaviest individual steel elements of the entire project, William Hare delivered the ladder frames to site in transportable loads that consisted of two columns and one beam. These were then installed by one of the site’s three tower cranes.
Due to the fact that two of the cores are slim structures (resembling L-shaped shear walls), the construction of the cores has been varied. The two main central cores, serving the uppermost parts of the structure have been slip-formed prior to the steel erection programme starting. The most westerly core was also slip-formed initially up to level eight, where it transitions from a lift and stair core to only accommodating services. From this floor upwards, the slimmer concrete structure would not have had sufficient stability on its own, so it was jump-formed, with the concrete contractor always working three floors above the steel erection and thereby using the completed steel frame for stability.
In a similar procedure, the slim service core on the eastern elevation, that extends up to level nine, was also jump-formed.
Internally and above ground floor, the steel frame consists of fabricated beams supported by CHS columns. The beams have an array of bespoke web openings to accommodate the building’s services and also support metal decking and concrete topping to form a composite flooring solution.
“As the majority of the internal columns will be exposed in the completed building, the CHS sections were specified as an architectural feature,” says William Hare Project Director Richard Mosek. “Consequently, once the concreting of the floors is completed, each of the circular columns has a high-decorative paint finish applied.”
Summing up, Stuart Bodman, Head of Development at Old Park Lane Management, says: “With a large-scale project like 22 Ropemaker Street there are many factors that require careful consideration, from the speed of construction to the lightness of the frame, which was especially important given the building’s proximity to such an important transport hub.
“Providing outstanding office space for a variety of different-sized businesses, as well as generous landscaped terraces, required a range of floorplates to be accommodated in the frame. It became clear early on that having a steel frame would enable us to deliver the best scheme possible without compromise on the design, amenities or identity of the building.”
22 Ropemaker Street is scheduled to be complete by July 2023.








