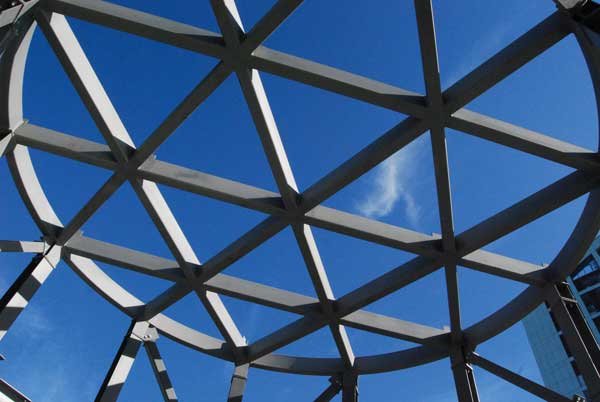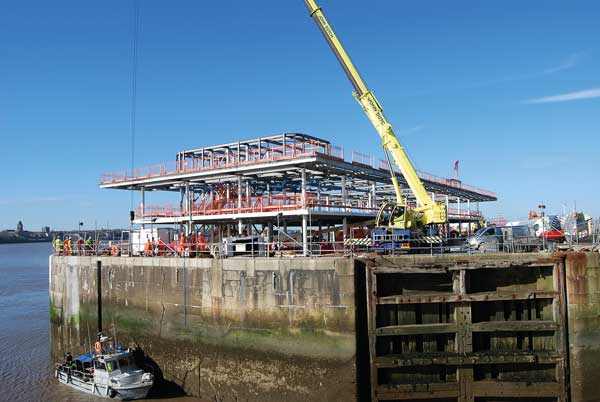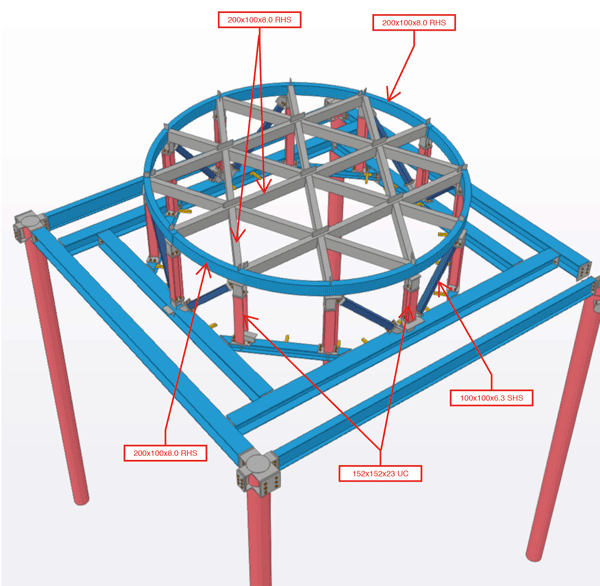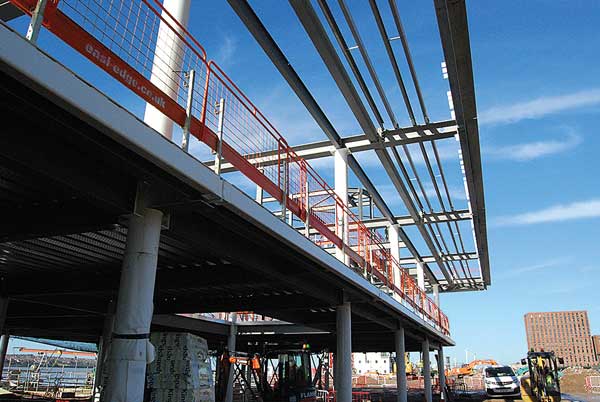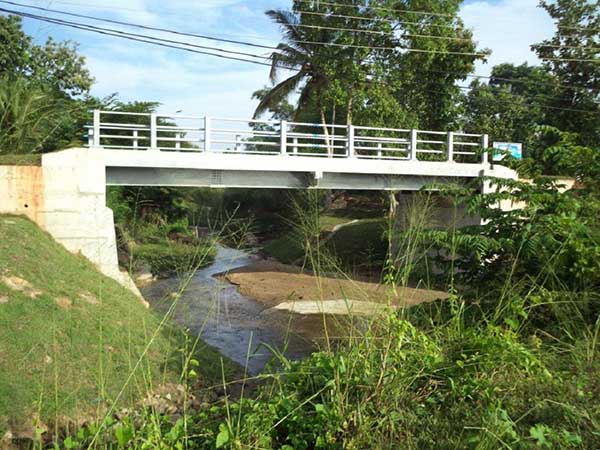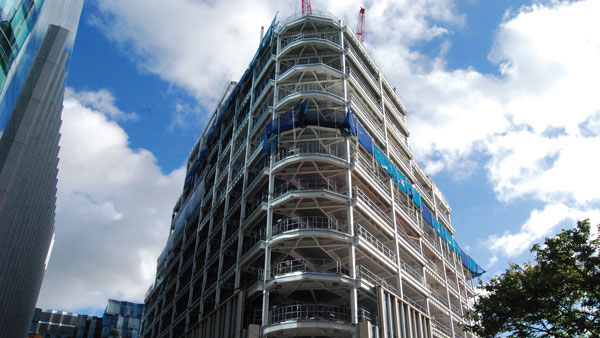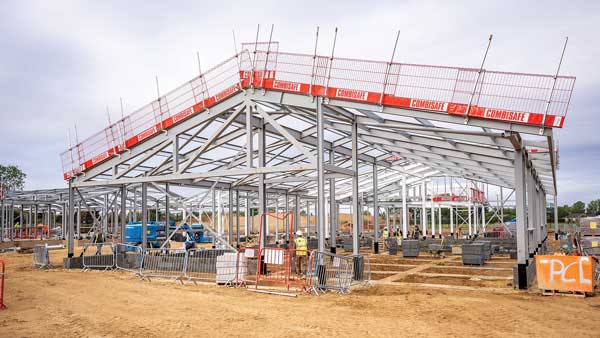Projects and Features
Ferry terminal docks on River Mersey
The Isle of Man Government is investing in a new ferry terminal to serve one of its vital sea links to the United Kingdom. Martin Cooper reports from Liverpool.
FACT FILE
Isle of Man Ferry Terminal, Liverpool
Main client: Isle of Man Government
Architect: The Manser Practice
Main contractor: John Sisk & Sons
Structural engineer: AECOM
Steelwork contractor: Billington Structures
Steel tonnage: 274t
Said to be the oldest continuously operating passenger shipping company in the world, the Isle of Man Steam Packet Company will have a new modern steel-framed ferry terminal in Liverpool by the middle of next year (2023).
Founded in 1830, in order to provide a reliable and regular shipping service to and from the island, today the company operates between Douglas and four destinations: Belfast, Dublin, Liverpool and Heysham. The latter route operates year-round, while the other three destinations have seasonal services.
Cementing the historic links between the Isle of Man and Liverpool a new terminal is being constructed at Princes Half-Tide Dock, 675m downriver of the current Pier Head facility.
It sits within Peel Land and Property’s Liverpool Waters, a £5bn regeneration scheme, which is transforming 60 hectares of the city’s north docks and includes the development of numerous residential, commercial and leisure facilities as well as the new Everton FC stadium.
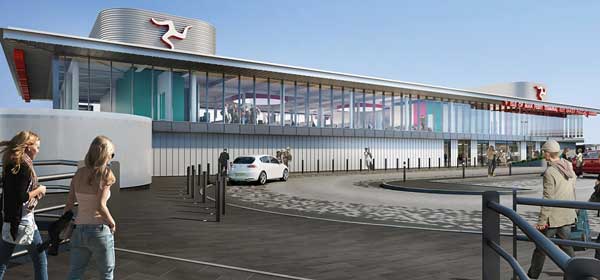
Commenting on the scheme during a ground-breaking event in January 2020, the then Isle of Man Chief Minister, Howard Quayle said: “The Isle of Man and Liverpool share a strong relationship based on our maritime connection, with a ferry route which has operated for more than 200 years. This development stands alone as the only construction project we have undertaken away from Manx shores.”
Working on behalf of main contractor John Sisk & Sons, Billington Structures is fabricating, supplying and erecting 274t of structural steelwork for the project. The majority of this total tonnage [237t] is required for the main terminal building, with the remainder needed for three smaller structures: a security building, a check-in structure and a staff facility.
“Steel-framed buildings were chosen for this project as they needed to be lightweight to assist the piled foundation solution,” says John Sisk & Sons’ Engineer Conor Keating.
“The ground presented a number of challenges for the piling as the site is a reclaimed historic dock that has been altered several times over its history, as well as containing a large number of voids and culverts, some of which hold tidal waters.”
As well as preparing the ground for the terminal building, John Sisk & Sons is also repairing and protecting the historic dock wall, creating a slipway for the disembarking and embarking of vehicles, dredging the riverfront to make it deeper and creating car parking, waiting and drop-off/pick-up areas.
The terminal building is a rectangular two-storey structure measuring 62m-long × 21m-wide and 7.5m-high. CHS members have been used for all of the perimeter columns as well as the two rows of internal columns.
“Steelwork was also the best option to form the three 7m-wide spans economically, while tubular columns were chosen as an architectural feature because the majority of the steelwork will be exposed within the completed building,” adds Mr Keating.
An exposed internal steelwork aesthetic is said to be part of the project’s overall look and feel, reflecting its industrial setting and also its functional use.
The ground floor of the terminal building will have an in-situ concrete ground-bearing slab, while the upper floor is formed with cellular beams supporting metal decking and concrete topping to create a composite flooring solution.
The design of the building also revolves around a circular flow of passengers. Those wishing to board the ferry by foot (car passengers check-in separately and wait in their vehicles) will enter the terminal via the entrance/exit at the western end of the building, go up to first floor via an escalator or lift and then proceed along the first floor to the boarding walkway at the eastern end.
Arriving passengers will disembark via the walkway, go down an adjacent escalator or lift and proceed along the ground floor to the exit.
The terminal building is a braced steel frame, with the majority of the vertical bracing located around three internal lift and stair cores. Adding further rigidity to the frame, there is also tubular bracing in the roof, which assists in transmitting horizontal forces back to the vertically braced bays.
The roof also accommodates two plant rooms that bookend three 5m-diameter circular funnel-like roof lights that protrude upwards by a maximum of 1.5m. For ease of transportation, the roof lights were prefabricated in halves, which were brought to site and welded together before being installed. Predominantly fabricated from RHS sections, welded connections were deemed to be more aesthetically-pleasing as the roof lights will be a visual feature element of the completed project.
“The Isle of Man government wanted the building to signify the gateway to the island. While the building is relatively low profile in its context, the roof lights that puncture the roofline provide the terminal with a distinct form and nautical reference which travellers to and from the Isle of Man will be able to recognise instinctively as the ferry terminal,” explains Manser Practice Architect Chris Coupland.
Adding some more Manx flavour to the terminal, hung from the inside of each of the glazed roof lights will be a triskelion, the Isle of Man’s three-legged emblem.
Giving the terminal its desired light and airy environment, the first floor will feature full-height glazing, while the ground floor will incorporate zinc cladding.
“The choice of zinc on the ground floor matches the steel frame and is also in reference to the history of the Isle of Man, where zinc was traditionally mined. At one time, Laxey mine accounted for 20% of the British Isles production. It’s also an extremely robust material more than suitable for the marine environment,” explains Mr Coupland.
Steelwork erection for the terminal was completed in March and the three small structures will be installed by the end of June. By using a steel-framed option the project team say they have been able to keep elements, particularly the roof, as thin and slim as possible, while also incorporating 3.5m-wide cantilevering canopies around three elevations.
The riverside setting of the terminal has also meant the cantilevering elements, which are outside of the building envelope, are formed of galvanized steelwork, which is both resistant to the harsh environment and low maintenance as it requires no painting.








