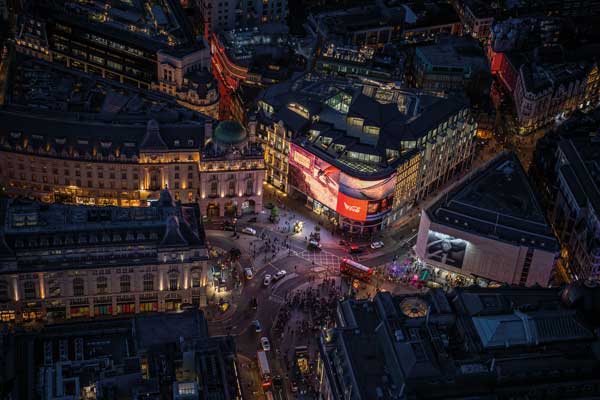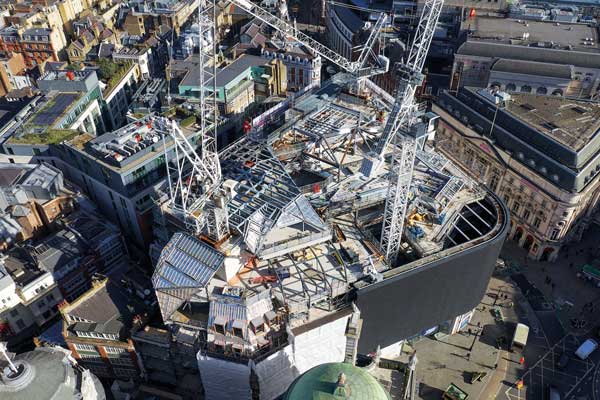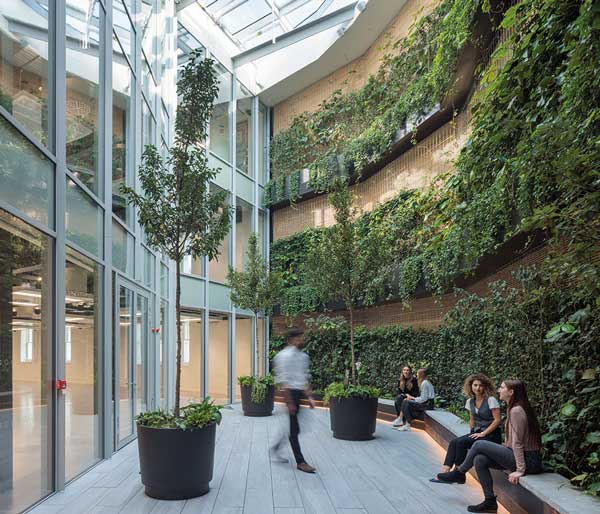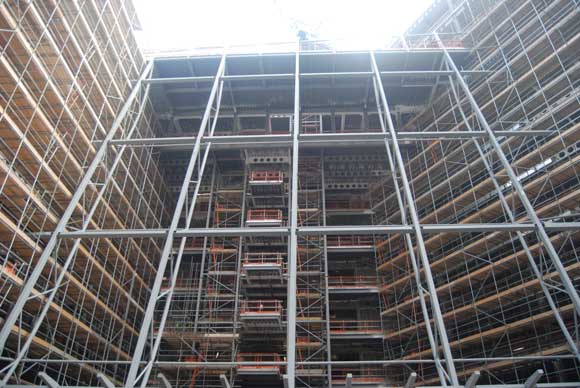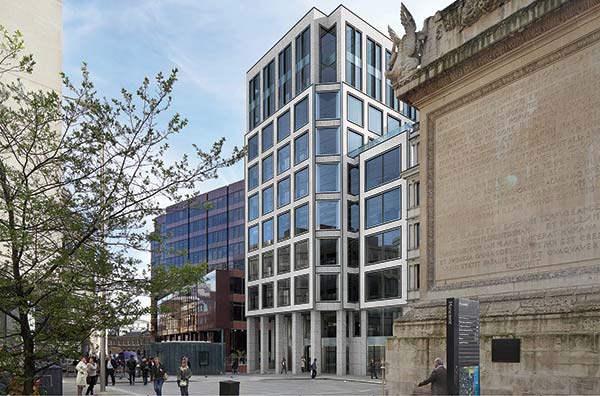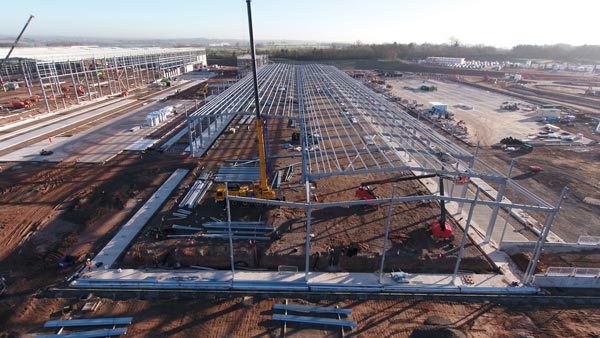Projects and Features
Mixed-use scheme lights up Piccadilly
Sat behind London’s most famous billboard, a new steel-framed seven-storey development has reimagined a previously under-used site.
FACT FILE
Lucent at 1 Sherwood Street, London
Main client: Landsec
Architect: Fletcher Priest Architects
Main contractor: Wates
Structural engineer: Waterman Structures
Steelwork contractor: Severfield
Steel tonnage: 1,500t
Seen by millions of people every year, the Piccadilly lights have been one of London’s most iconic landmarks since the early 1900s.
Over the years, the giant illuminated hoarding has hosted art installations, advertising campaigns and messages from the royal family, while in 2017 it was transformed to support a new digital screen, said to be Europe’s largest.
Directly behind the Lights, on a large island site, bounded by four streets, a large-scale redevelopment has recently been completed.
The entire block, which previously consisted of 13 disparate buildings, is now occupied by a seven-storey steel-framed mixed-use development designed by Fletcher Priest Architects and known as Lucent.
Within the scheme, there is Grade A office space, retail units, and seven apartments. Topping the scheme, a rooftop restaurant opens up stunning views of the capital.
Fletcher Priest Architects Associate Partner Joe Sweeney, says: “Landmark is an overused word in London, but the Piccadilly Lights are unquestionably world-renowned and one of the most high-profile we’ve worked on.
“We thrive on opportunities to unpick and rethink complicated sites such as this and, after a decade of hard work, we believe the outcome is something the whole project team should be proud of. An anonymous, underutilized collection of buildings has been transformed into a huge, unified space in the heart of London that both occupiers and the public can now access and enjoy.”
The exterior of this complex, historic site has been celebrated and protected, with new façades designed to echo nearby styles and certain elements, including listed buildings, carefully dismantled and restored. In this way, the new building fits seamlessly into its surroundings.
Two large retained elements are also incorporated into Lucent. One is the structure supporting the Piccadilly Lights digital screen and the other is a two-storey store incorporating a Boots unit.
The shop is a large concrete-framed element, fronting Piccadilly Circus. The new scheme’s lower levels form a horseshoe shape around the Boots unit, while above third floor, the development spans over it.
“We selected steelwork for its structural versatility. We had to keep the Piccadilly Lights and stores beneath them completely operational during the works. This was no easy feat, as we dismantled everything else and excavated a three-storey basement in possibly one of the busiest areas in the country,” adds Mr Sweeney.
Including Boots, the layout for Lucent consists of retail elements at basement, ground and first floor, and office spaces generally starting at second floor and extending up to seventh.
The two retained structures presented two considerable challenges for the design and construction team, as Severfield Project Associate Director Nick Scott explains: “We had to carefully erect steelwork over the existing Boots store and thread steel beams around the Lights, without damaging them or requiring them to be shut down.”
The structure supporting the digital screen was temporarily propped during the demolition and construction works. Once Lucent was completed, the props were removed and the screen now gains its lateral stability from being connected to the new steel-framed structure.
Interestingly, the space behind the screen, has provided the scheme with space for a light garden, extending from third to fifth floor. Described as a tranquil space just metres from one of the busiest throughfares in London, the covered space is naturally ventilated by opening skylights and features a living wall as well as a mature tree.
The light garden is just one of a series of outdoor spaces throughout the building, designed to support the wellbeing of tenants, as well as improve the environment and biodiversity of the area. A total of 22 terraces and gardens across the building include a variety of planting, with more than 600 plants from 38 different species.
While the screen structure relies on the new build for its stability, the retained Boots structure supplies some support to the new elements of the project.
The design team had access to the original design drawings, which revealed there was some spare capacity in the concrete structure.
“The areas of the third and fourth floor office levels, which span over Boots, are founded on the retained building,” explains Waterman Structures Director Andrew Sherlock.
“However, in order to not overload the retained store structure, our solution for the remaining upper levels was to suspend them via UC sections, acting as hangars, from a large roof level truss.”
The truss is 36m-long x 3.5m-deep, positioned at seventh floor and integrated between the rooftop restaurant and a plant deck.
Throughout the development, the new steel-framed structure is designed around a standardised grid pattern, with internal spans of up to 12m, providing the office floorplates with the desired open-plan environment.
The workspace has been designed to the highest standards and can be considered one of the healthiest in the country, with a target rating of WELL Core Gold. Committed to sustainability, the building is also targeting a BREEAM ‘Outstanding’ rating.
A composite flooring solution has been used with steel beams supporting metal decking and concrete topping. The beams are all cellular sections that accommodate the building’s services within their depth. The services and much of the steelwork are left exposed within the development as an architectural feature.
Summing up, Marcus Geddes, Managing Director for Workplace at Landsec says: “Businesses are focused on finding innovative spaces that best serve the needs of their people, meaning that modern office space in prime locations will continue to outperform other markets. The leasing momentum we’ve seen at Lucent is testament to this.
“Access to amenity is fast becoming one of the biggest drivers in leasing decisions, with businesses looking for spaces that can attract and retain the best talent. The combination of office space, retail and an unparalleled restaurants and leisure onsite make Lucent a new destination in its own right.”








