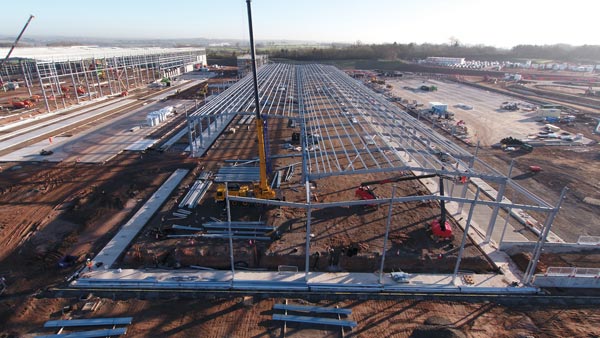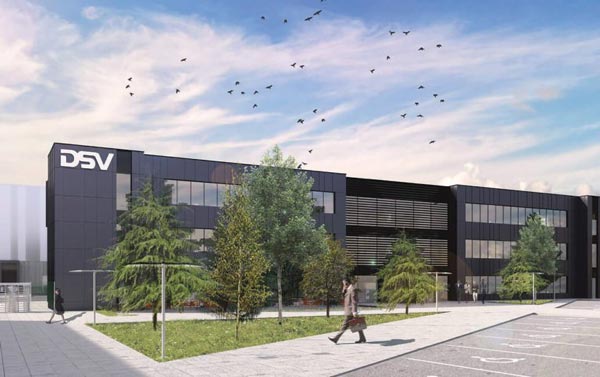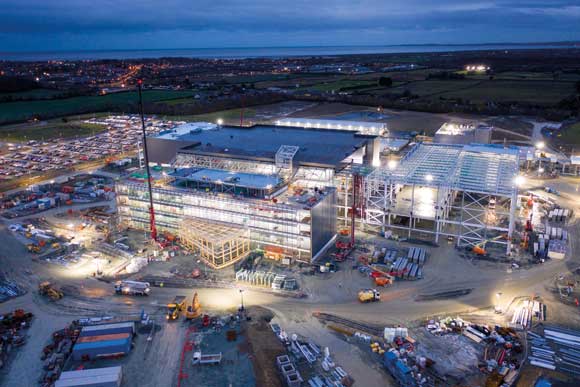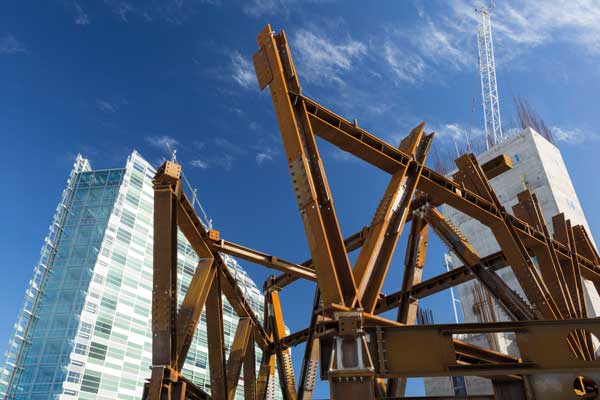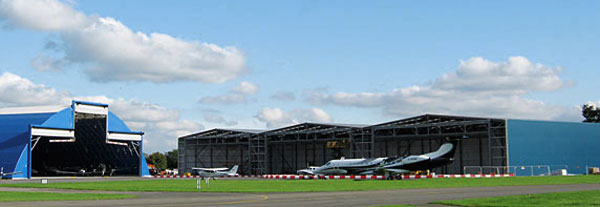Projects and Features
Portal frames flexibility
FACT FILE
DSV Distribution Centre, Mercia Park, Leicestershire
Main client: DSV
Architect: UMC Architects
Main contractor: Winvic Construction
Structural engineer: BCAL Consulting
Steelwork contractor: Caunton Engineering
Steel tonnage: 1,660t
The latest development at Mercia Park is a purpose-built warehouse, cross-dock terminal and office scheme for a global logistics company.
The construction of distribution centres is a booming sector, with firms reporting full order books and unprecedented levels of activity.
There are a number of reasons for this upsurge, but the nation’s increased reliance for online shopping, due in part to the COVID-19 lockdowns, has certainly played a significant role.
An array of distribution parks, up and down the country, are currently under development or expanding in order to meet the increased demand. This is good news for the steel construction sector, as distribution centres are invariably steel-framed structures, as the material is ideal for building large open-plan warehouses, quickly and efficiently.
One of the newest developments is Mercia Park, located close to Junction 11 of the M42 in north Leicestershire. At present, there are six plots (see box below) available at Mercia Park, one of which will be a facility for Danish transport and logistics company DSV.
The DSV scheme consists of a 39,000m² steel-framed warehouse with two single-storey office hubs, a 10,400m² cross-dock terminal, also containing an office hub and a 3,300m² three-storey office building.
Overall, the project has an EPC A rating, and further enhancing its environmental credentials, the scheme is aiming to achieve a BREEAM ‘Very Good’ rating, and ‘Excellent’ in respect of water and energy efficiency.
Brian Winther Almind, Executive Vice President, Group Property at DSV, comments: “The new Mercia Park campus in North West Leicestershire is an important new site to DSV as it will become home to all three of our business units, DSV Roads, DSV Solutions and DSV Air and Sea.
“Our previous collaborations with Winvic have been extremely successful, so we’re looking forward to our ongoing partnership and the strengthening of our relationship through the construction of these modern and efficient facilities at Mercia Park.”
Winvic will be constructing the other plots and has also completed the infrastructure works at Mercia Park. For this scheme, the company will be fitting out all of the office spaces to a high quality as the large stand-alone office building has to meet DSV’s global design standard. Prominent design features include a glass lift, wood panelled walls in an oak finish and a feature staircase.
“This is a benchmark project for DSV and meeting their global standard is extremely important,” adds Winvic Project Manager David Gilbert. “However, our design team has had a lot of input into how the scheme is built and we advised a steel-framed office block would be more advantageous and economical, as the other buildings are steel. In Denmark, the structure could well have been built as a concrete-framed building.”
Steelwork contractor Caunton Engineering completed the entire steel erection package in March. The office building was the first of the three structures to be erected.
The three-storey office building measures 67m-long × 18m-wide × 12.5m-high. Built around a regular column grid pattern, with one row of internal columns, the structure’s floors are compositely formed with steel beams supporting metal decking and a concrete topping.
Following the office block completion, the cross-dock terminal was the next structure to be erected. This is a large portal-framed building measuring 205m-long × 51m-wide and 7.5m-high.
It is a twin span portal featuring a double hit and miss configuration of valley columns.
“The double miss frames resulted in extremely large forces in the valley columns,” explains Mr Gilbert. “Consequently, the valley columns have fixed foundations, while elsewhere they are pinned.”
The largest structure – the warehouse – was the final building to be erected. The initial steel erection for the warehouse overlapped that of the cross-dock terminal, but once the latter was completed, all of Caunton’s steel erectors were able to concentrate all of their efforts on this final portal-framed structure.
The warehouse is 320m-long × 104m-wide and reaches a height at the haunch of 15m. The structure is a four-span portal, incorporating a hit-and-miss internal column configuration. Each span is 26m-wide, and required two 13m-long rafters.
There are also two single-storey office hubs connected to the warehouse, totalling 714m², as well as three mezzanine floors.
Flexibility has played an important role in the design of this structure as the whole frame is designed with a potential future mezzanine extension in mind. This means slightly larger column members have been used throughout, than would otherwise be needed.
The main challenge on the warehouse and cross-dock terminal was the heavy cladding system specified for the structures.
“The mass and weight of the non-combustible vertically spanning cladding system meant that enhanced support systems were required, together with dedicated panel break members,” explains Winvic Design Manager Mihir Mehta.
“Numerous interface details were needed for the cladding panels, slot windows and the associated setting out.”
Winvic’s external works package includes 35,400m² of yard space plus car parking for 406 vehicles. The programme also contains all of the site’s drainage, a retaining wall, and hard and soft landscaping works.
Much of this work has been key to the successful and quick steel erection programme. All of the tarmac areas around each building were completed in advance of the steel programme commencing. This gave Caunton Engineering a clean and hard surface to work from and locate its cranes, which was especially important during the inclement winter months.
The DSV scheme is due for completion by the end of August.
Park expansion
Working on behalf of IM Properties, Winvic and Caunton Engineering will deliver a further five industrial units leased to Jaguar Land Rover, making Mercia Park what is said to be the UK’s largest single occupier logistics park.
Units two and four are the largest steel frames, offering 93,000m2 and measuring 514m-long × 181m-wide. Units three and five are both 27,800m2, while the smallest steel-frame, unit one is 18,500m2. All of the units will incorporate either two-storey or three-storey offices.
Danny Nelson, Director and Head of Industrial at Winvic, comments: “We have been on an incredible journey with IM Properties to date, working on numerous projects, but schemes of this nature don’t come around too often and so Mercia Park is one we are very proud to be a part of. We’re looking forward to constructing our largest industrial facility to date for IMP and end user, UK automotive pioneer, Jaguar Land Rover.”








