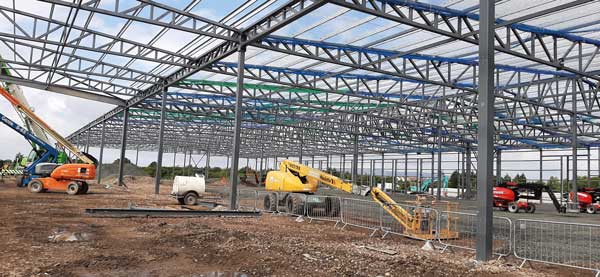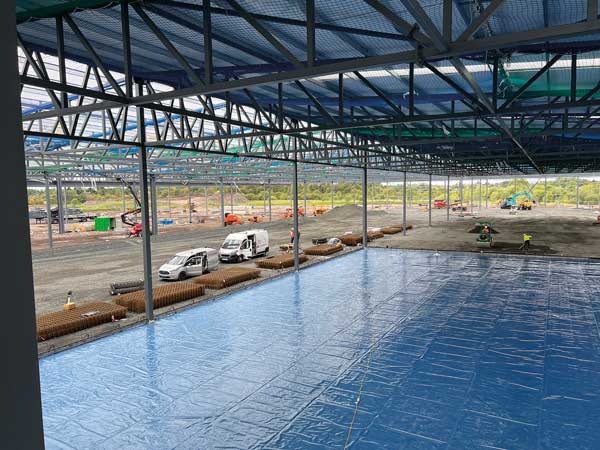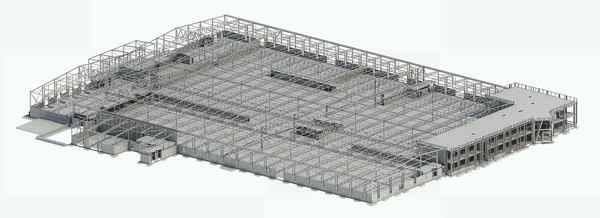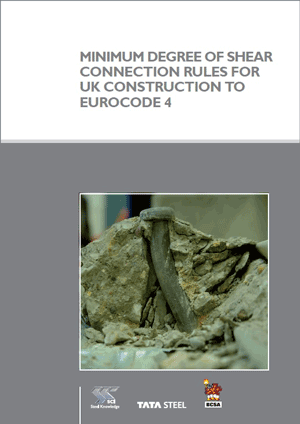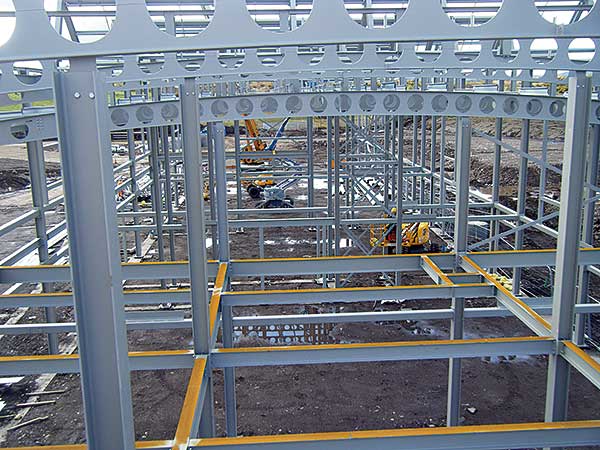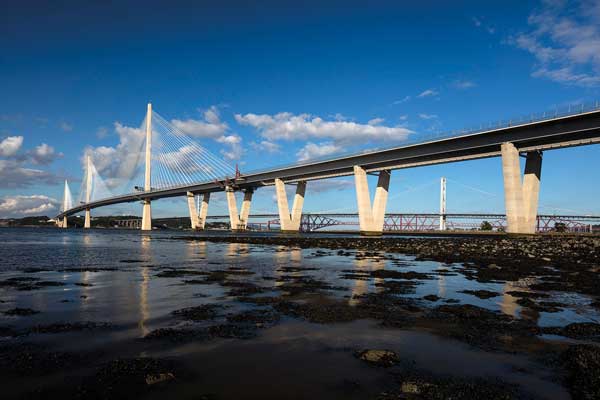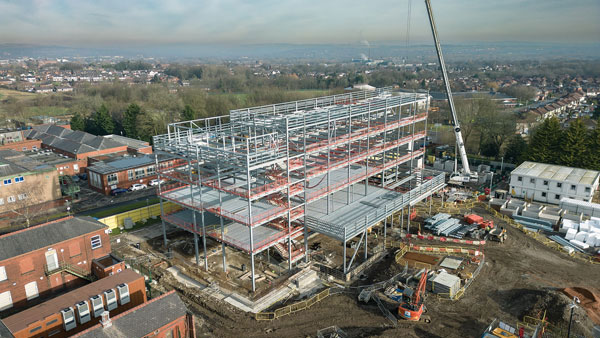Projects and Features
Steel opens up factory project
Rising up on the site of a former steelworks, a state-of-the-art steel-framed factory will secure the Scottish future of a company crucial to the whisky industry.
FACT FILE
Guala Closures factory, Gartcosh
Main client: Guala Closures
Architect: Convery Prenty Shields Architects
Main contractor: Luddon Construction
Structural engineer: Grossart Associates
Steelwork contractor: Walter Watson
Steel tonnage: 1,290t
Without bottles we probably wouldn’t have a drinks industry and without closures (bottle tops), we wouldn’t be able to open or close these containers.
One of the world’s largest manufacturers of these indispensable items is Italian-based Guala Closures, who make a huge and important contribution to Scotland’s economy by producing bottle pouring mechanisms for whisky distillers including Diageo, Chivas, Edrington and Wm Grants.
Currently, the company has three sites in Scotland, but this is set to change as these operations are to be merged at a new centrally-located factory at Gartcosh, Lanarkshire.
The investment is said to confirm Guala Closures Group’s commitment to developing one of its largest markets and underlines their determination to support customers, employees, suppliers and the Scottish economy.
The project seems to be giving an unintentional nod to Scotland’s industrial heritage, as the new factory is located on the site of a former steelworks, which closed down more than 30 years ago and is now the site of the Gartcosh Business Interchange.
With the help of a £3.3M grant from Scottish Enterprise, Guala Closures has bought a 15-acre plot at the business park, on which it is building the 20,438m² factory.
It will be one of the company’s largest and will allow it to increase capacity, boost productivity, provide room for future growth and investment and create their own research and development lab space.
Construction on the brownfield site began in late 2022 with preliminary works including a ground stabilisation programme. In preparation for the steel frame erection, vibro columns and pad foundations were also installed.
Working on behalf of main contractor Luddon Construction, Walter Watson erected the structural steelwork for the project in a 10-week programme.
During the construction process, the building has been divided into 13 sections, which allows other trades to immediately start their work once the steelwork has been erected in each part.
Working in a sequential manner, the cladding and roofing contractors have been following-on behind the steel erectors. Once each section of the building is watertight, the ground floor slab is then installed.
The large steel frame, which measure 180m-long × 120m-wide, has perimeter columns spaced at 7.5m centres. These columns, which are 300 × 300 SHS sections, support a series of trusses that forms the five-span manufacturing area of the factory.
“The project was always going to be a steel structure because of the required large open spans, but there was a design discussion about whether to go for a portal frame or use trusses,” explains Grossart Associates Managing Director Hector Munro.
“In the end, trusses were the favoured choice as they create the spans, while also providing the support for internal cranes and space for services within their depth.”
On one side of the building, there are two 30m-wide spans, while the other has three 20m-wide spans. These spans are all formed by a series of correspondingly long trusses, which are 3.3m-deep at the apex, thereby creating the pitched profile of the factory’s roof.
Creating some extra column-free space, all of the internal columns are arranged in a hit-and-miss configuration and are thereby spaced at 15m centres.
Two of the 20m-wide spans accommodate overhead gantry cranes, which run along 500mm-deep beams, supported from the bottom chord of the trusses.
Having three spans on this side of the building will add some extra stability to the frame in order to accommodate the loadings imposed by crane movements. Elsewhere, the steel frame gains its stability from bracing, located in the roof and in the perimeter walls.
For ease of transport, the 30m-long trusses were fabricated and delivered to site in two pieces, while the shorter 20m-long trusses were manufactured and supplied as complete sections.
“All of the trusses were transported to site in a vertical position to eliminate the need for wide load procedures,” explains Walter Watson Generel Manager Structural Division Trevor Irvine. “This method also allowed the trusses to be erected directly from the trailers, thereby reducing handling and possible damage onsite.”
As well as the main manufacturing part of the factory, the project also includes a two-storey office block. The integrated L-shaped office is positioned at one end of the building and will also contain the main entrance. It has been compositely constructed, using steel beams that support metal decking and a concrete topping to form the first floor and the roof.
Summing up, Jane Martin, Managing Director of Innovation & Investment at Scottish Enterprise, said: “The whisky industry continues to be of real importance to Scotland’s economy and worldwide heritage. Guala Closures’ confidence in investing here shows that it is a crucial sector and one that we in Scottish Enterprise are proud to continue to support.
“This inward investment has been possible as a result of the work and investment by Scottish Enterprise and partners to develop Gartcosh Interchange into an international class business and industry destination.”
The Gartcosh factory is due to complete in August 2024.








