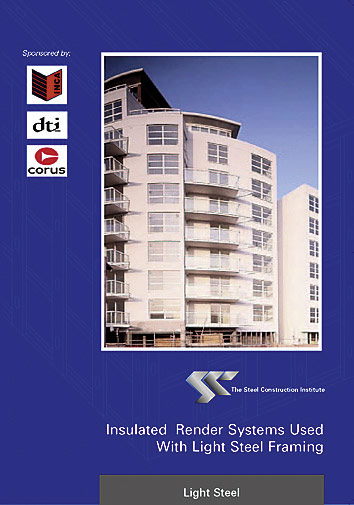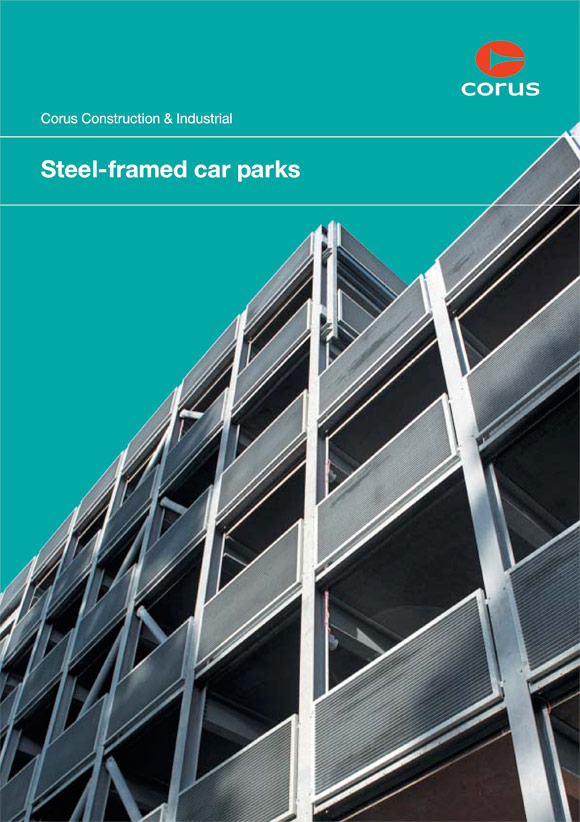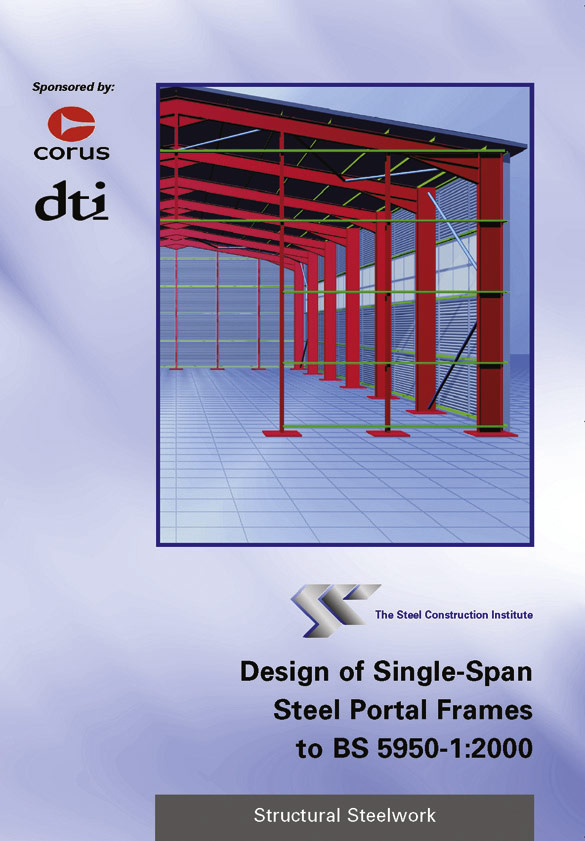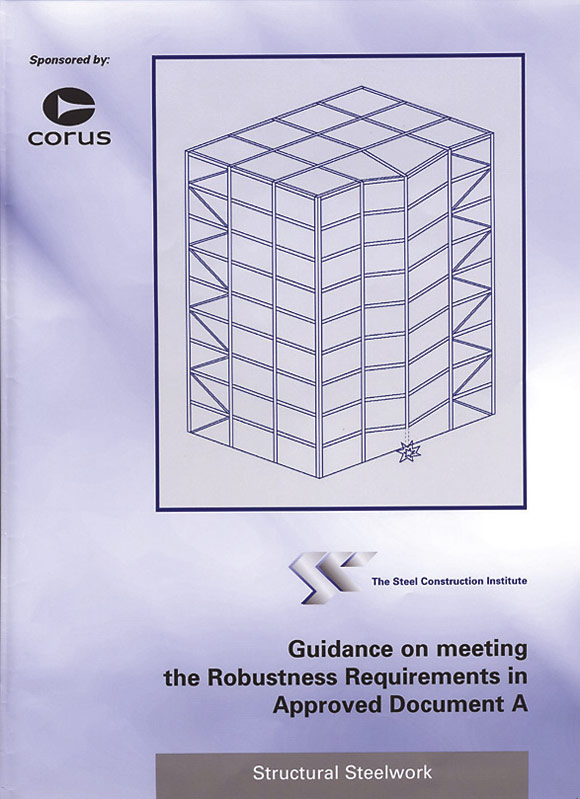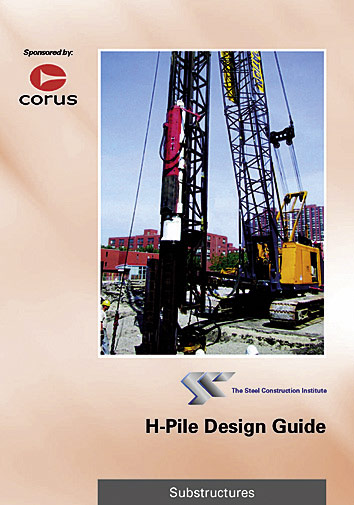Technical
Insulated render systems used with light steel framing
This publication was prepared in response to an industry demand for guidance on insulated rendered cladding systems as applied to light steel framing.
It provides design guidance on the use of insulated render cladding systems as applied to light steel framing. Good practice recommendations and advice are given on choosing details appropriate to the degree of exposure to wind driven rain. A performance scoring system is presented and the minimum requirements are based on the BRE exposure classifications of: sheltered, moderate, severe and very severe exposures.
Details are given which provide ‘back-up’ or robust long term performance in the event of any water ingress or condensation behind the render layer. It is suggested that for ‘sheltered’ or ‘moderate’ exposure, a cavity behind the insulated layer is not required, but a double barrier or cavity or other back-up system is generally required for severe and very severe exposure conditions. Experience from the UK is presented to justify this approach.
PRICES: Non-member £35 Member £17.50 (plus P&P)
Catalogue Ref: P343
Authors: C Wright, M T Gorgolewski, G H Couchman R M Lawson
ISBN 1 85942 165 2, 56 pp,
A4 paperback (includes colour photographs), February 2006







