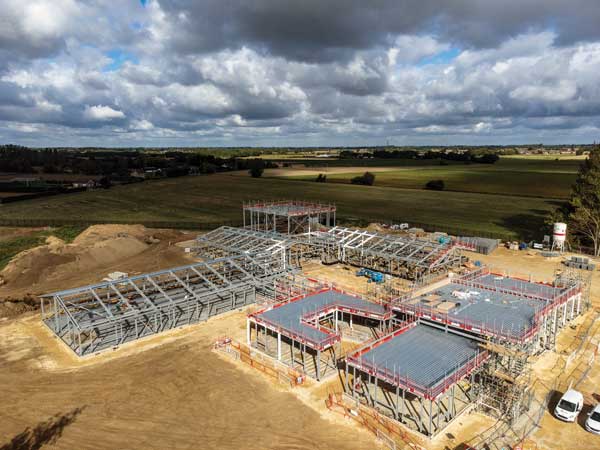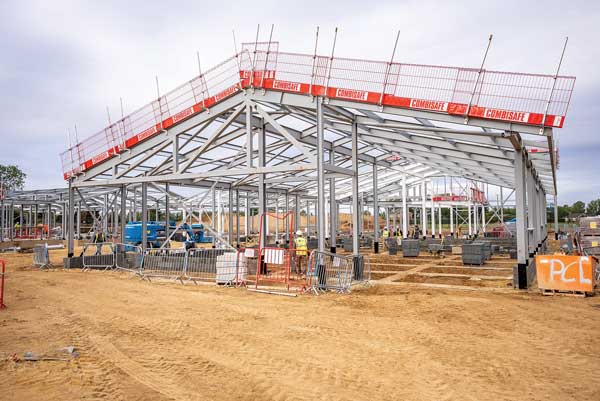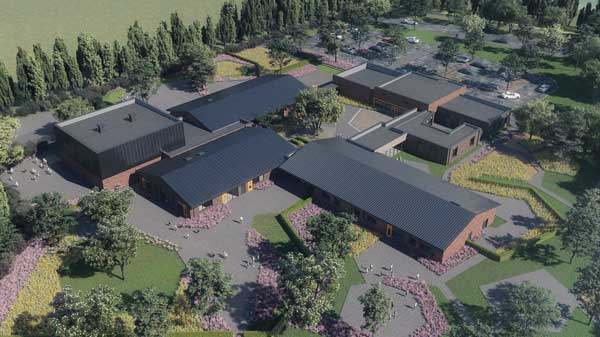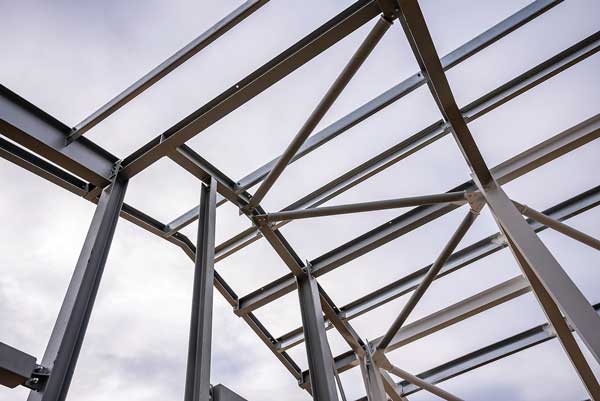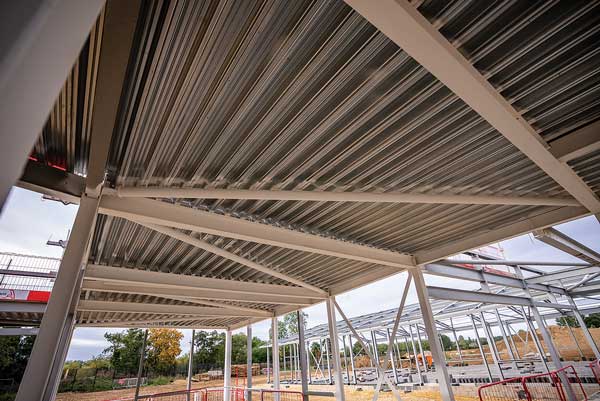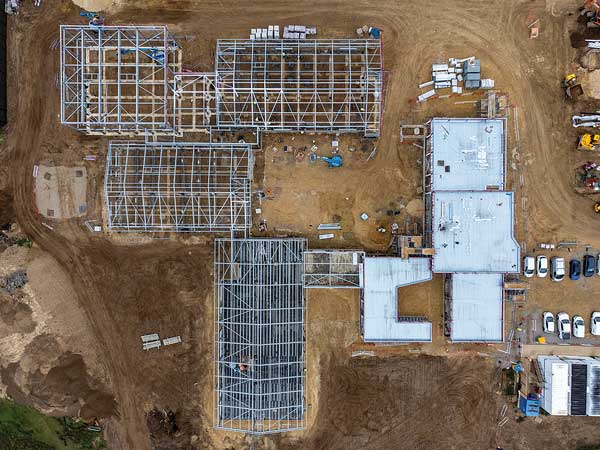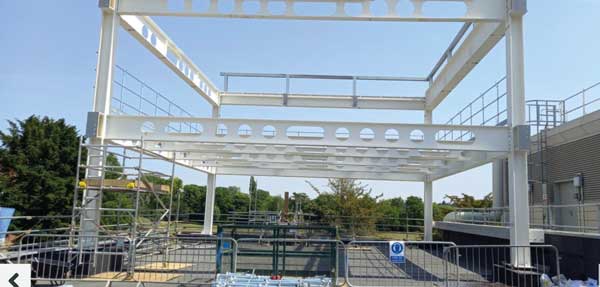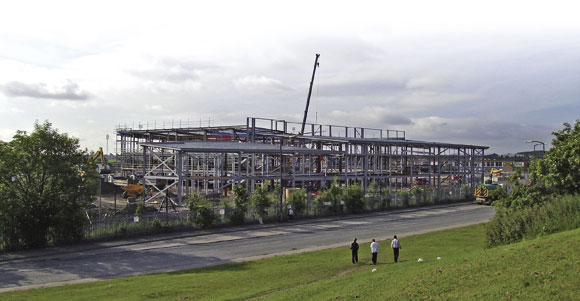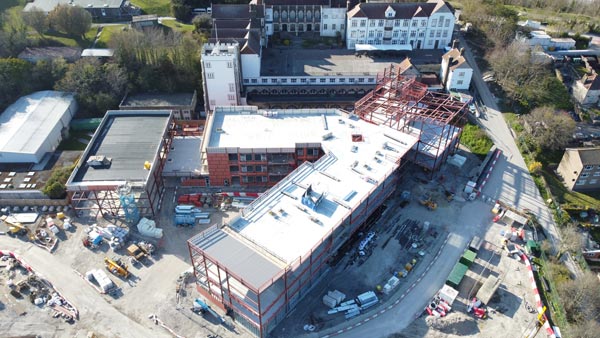Projects and Features
Steel goes top of the class
A steel-framed solution has provided the most durable and cost-effective design for a new special school in Wisbech.
FACT FILE
Wisbech Green SEMH School
Main client: Horizons Education Trust, Cambridgeshire County Council
Architect: Frank Shaw Associates
Main contractor: Kier
Structural engineer: Peter Dann Associates
Steelwork contractor: SDM Fabrication
Steel tonnage: 190t
Due to open in September, Cambridgeshire County Council is funding the construction of a new school for 60 young people with social, emotional and mental health (SEMH) needs, to be run by the Horizons Education Trust.
According to the Council, the new steel-framed purpose-built accommodation will provide a much-needed replacement for the existing school in Wisbech, which is considered to be outdated and unsuitable for current needs and learning. Aiming to achieve a BREEAM “Very Good’ rating, the new school will provide a modern learning environment with outdoor spaces for primary to secondary aged young people.
Cllr Bryony Goodliffe, Chair of Cambridgeshire County Council’s Children and Young People’s Committee, says: “This school marks a significant milestone in our strategy to provide more places for children and young people with special educational needs in Cambridgeshire. We are extremely grateful for the support of our partners in delivering these places which are so vital to the future aspirations of these young people.”
Located to the west of the town, the site of the new school was chosen for its rural and peaceful location, criteria which are of particular benefit for children with SEMH needs.
“The plot was previously occupied by a farmhouse and outbuildings,” explains Kier Construction Eastern & Midlands’ Pre-Construction Manager Mark Rowney.
“Work started on the project last year, with one of the initial tasks being the installation of precast concrete piled foundations, which along with ground beams, support the steel-framed school structures.
“We chose steel for this project as it offered the most cost-effective solution, relative to the client’s programme.”
As well as a quiet location, another design stipulation for the school was to have a modern learning environment, which was also easy navigate around.
To this end, the new school is a single-storey building, split into six inter-linked areas or boxes, with each part designed to be structurally independent and separated from its neighbours by movement joints.
The boxes are arranged around a central landscaped courtyard, while around the outside of the school, there are further gardens, adding to the project’s calm and relaxing environment.
The school’s six boxes consist of three teaching blocks, which are denoted by their duo-pitch roofs, and a sports hall, dining hall and therapy building that are topped with flat roofs.
A similar design ethos has been used for each of the school’s boxes as Peter Dann Associates’ Senior Engineer Tommy Hodgson explains: “The stability solution we have used is provided by roof bracing that transfers loads to vertical bracing and moment frames positioned in the perimeter walls.”
The three teaching blocks have been designed with flexibility in mind, whereby changes could be made to the classroom configuration. The rooms, which are arranged either side of a central corridor, could be enlarged if future teaching requirements change. This can be achieved by removing the partition walls, as they contain no bracings and are not structurally integral to the overall design.
The three teaching blocks are 16m-wide and have one line of internal columns set within one of the central corridor’s walls, thereby providing one 7m-wide span over one line of classrooms and another 9m-wide span that tops the corridor and the opposite classes.
The dining hall and therapy building have a similar steel design to the teaching blocks, as they both feature one line of internal columns.
The other flat-roofed box – the sports hall – is a column-free space. This building, which is separated from one of the teaching blocks by a changing room zone, is slightly taller, at 8.5m-high, than the rest of the school and measures 18m x 17m.
The 17m-long sports hall roof rafters are the longest steel members on the project. Weighing 2.6t each, these sections are also the heaviest steel members SDM fabricated, supplied and erected for the project.
Steelwork contractor SDM Fabrication erected the entire steel package using two MEWPs and one 60t-capacity mobile crane.
“The steelwork was divided into five phases, with each phase consisting of three deliveries,” explains SDM Fabrication Installations Manager Russell Darlington. “Erecting the steel was a nice smooth process as we pretty much had the site to ourselves, with plenty of space for steelwork to be laid down prior to being installed.”
Summing up, Horizons Education Trust Executive Head Teacher Dr Kim Taylor, says: “The Trust and I have worked closely with the design and project team to develop a building and landscape design that will help us deliver an exemplary level of service for many years to come, ensuring our pupils have access to facilities that will support their social, academic and vocational development to prepare them for an independent and fulfilling life when they leave us.”








