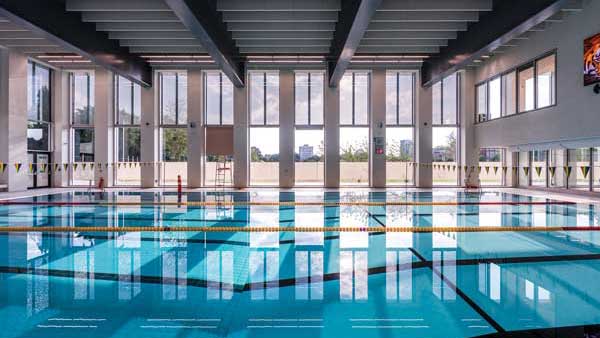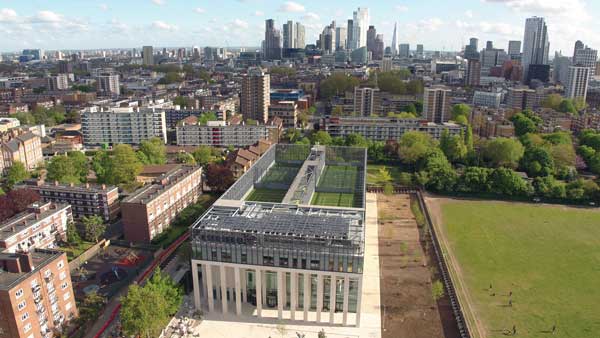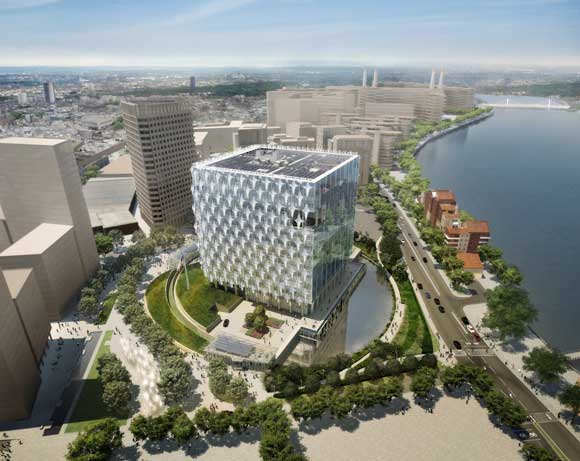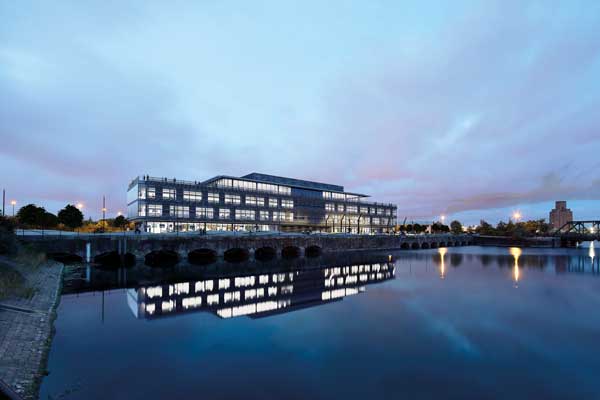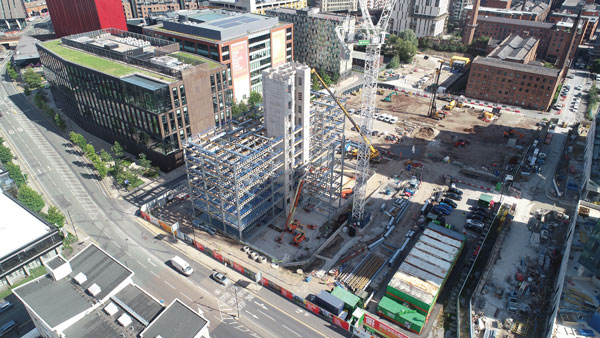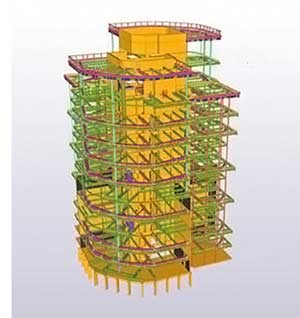SSDA Awards
COMMENDATION: Britannia Leisure Centre, Hackney
Occupying a confined plot, a stacked structural design has allowed a leisure centre to accommodate all of its required facilities without impeding on the surrounding area.
FACT FILE
Architect: Faulknerbrowns Architects
Structural engineer: Buro Happold
Steelwork contractor: Severfield
Main contractor: Morgan Sindall Construction
Client: Hackney Council
Forming part of a multi-million-pound scheme that will transform a large swathe of land bordering Shoreditch Park in east London, the construction of a new leisure centre has provided evidence that steel construction does stack-up when an efficient design is required.
“The main challenge of the scheme was that we had to deliver the new Britannia Leisure Centre on the footprint of the existing hard courts. This was to ensure that we minimised the impact of the building on the Designated Open Space which surrounded it,” explains Hackney Council Project Director Hayley Miller.
The solution was a steel frame designed to accommodate numerous facilities in a stacked formation. To this end, the leisure centre has a variety of column-free areas, some of which are double-height and triple-height zones, each positioned on top or adjacent to each other, like a collection of different sized boxes.
The building accommodates extensive wet and dry facilities including a six lane 25m-long pool, a training pool, leisure water, a sports hall, fitness suites, rooftop sports pitches, squash courts and a café.
The client’s goal for Britannia Leisure Centre was to create a community hub that encourages more people to participate in sport and adopt a more active and healthier lifestyle. Despite the pandemic, the centre has been hugely successful, welcoming 400,000 visitors in its first six months of operation, a 161% increase from the unsustainable and outdated centre that it replaces, and has achieved a BREEAM ‘Excellent’ rating, a considerable achievement for a scheme of this nature.
What would historically be a sports/pool hall roof is, at Britannia, a sporting floor level. Swimming pools are at ground level, with sports halls, fitness suits and dance studios above, all topped off with tennis and five-a-side courts on the roof.
“The nature of the leisure spaces means the spaces must be column-free and stacking the centre results in long-span suspended floors. Unlike other building typologies, a leisure centre will be exposed to unusually high dynamic excitation from its users which, if not properly controlled, could resonate with the structure causing adverse movement,” says Buro Happold Director John Edgell.
“Lightweight steelwork framing, with its high stiffness, especially when designed compositely with the precast concrete floor was the only material that could meet the spatial requirements and limit vibrations.”
To facilitate the stacked building programme, the structure has a pair of long-span transfer trusses which are positioned within wall zones. Steelwork was the only material that could cope with spans of up to 40m, remain light enough to manoeuvre into position and work within the geometrical constraints.
The backbone of the building is the pair of 60t, 10m-high transfer trusses that collect the load and take it down to ground level. The shorter, 28m span truss was erected piece-small, its location making it simpler to build this way without surcharging the sewer. The longer span upstand truss at roof level was assembled on site using temporary trestles then installed via a tandem lift using two 500-tonne capacity mobile cranes.
Summing up, the judges say a multitude of diverse and highly popular leisure spaces have been cleverly interlocked and stacked to reduce the building footprint. This has generated great civic presence and released land to help fund the development.








