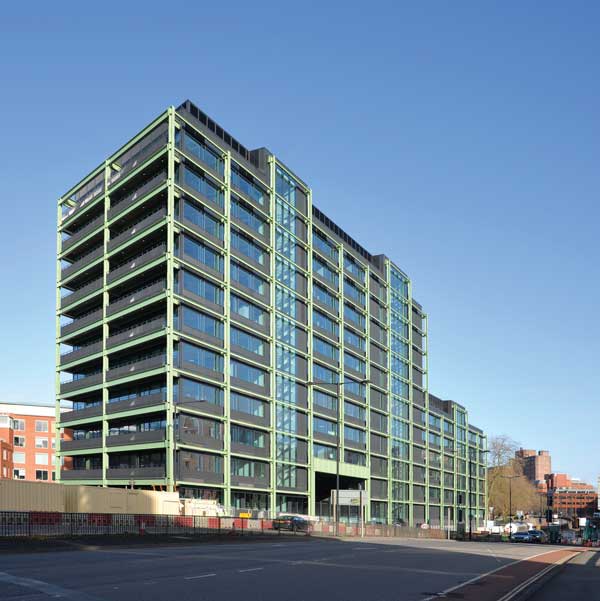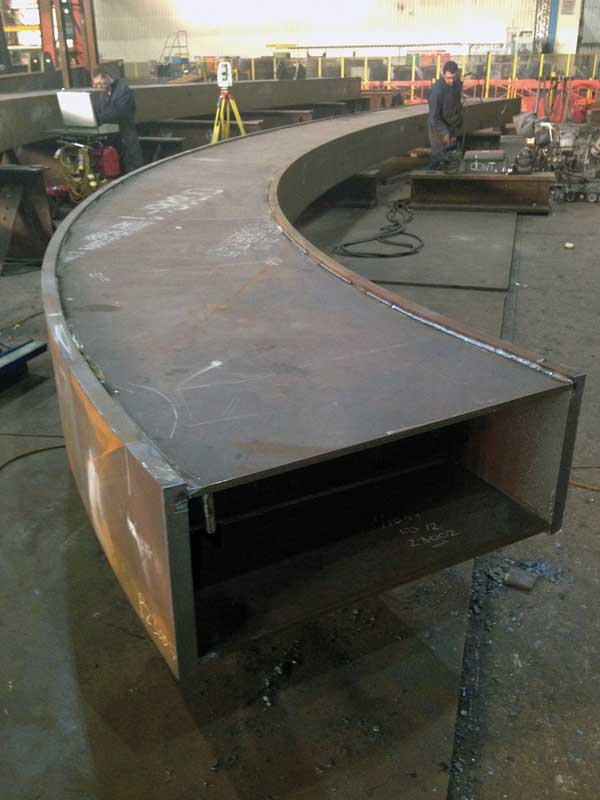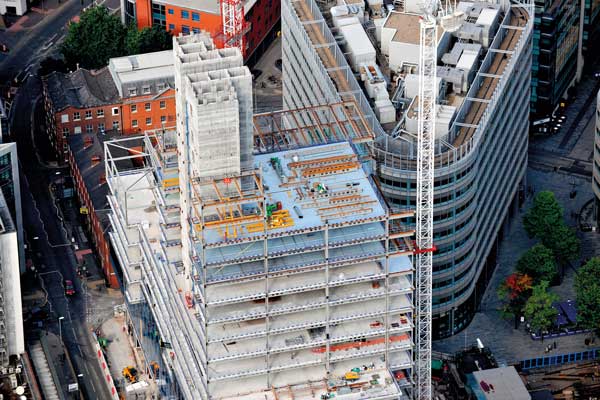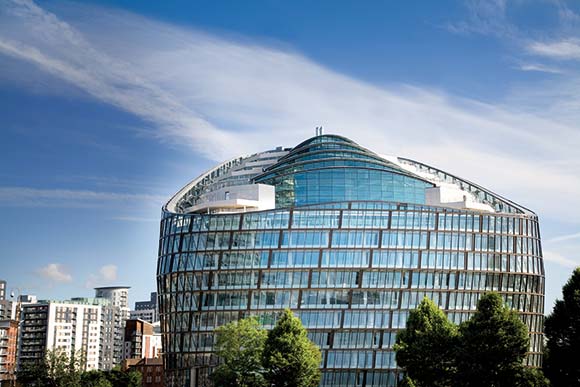SSDA Awards
COMMENDATION: Assembly Bristol, Building A
A landmark 24,000m2 office building is the first of three structures that will make up Bristol city centre’s Assembly campus
FACT FILE
Architect: Allford Hall Monaghan Morris
Structural engineer: Arup
Steelwork contractor: Severfield
Main contractor: Galliford Try
Clients: Bell Hammer, AXA IM
Immediately recognisable for its exposed green-painted steel frame, Assembly Building A is a landmark commercial office and associated public realm adjacent to the Floating Harbour in Bristol City Centre.
Spread across 13 floors, the structure is 120m-long, 25m-wide, and consists of a steel frame on a 9m × 12.5m grid, with a composite floor slab on trapezoidal metal decking.
The beams project through the façade to take support from the external columns. The secondary beams are spaced at 3m intervals and are supported by a central spine primary, and a perimeter edge primary.
The building is stabilised by three separate concrete cores and three 18m-long transfer beams support up to 12 floors and bridge a major brick sewer which crosses the middle of the site.
A key innovation for a structure of this type was designing out the thermal breaks. This was achieved by using fabricated I-sections for the steel stubs that penetrate the façade, allowing the flange and web thicknesses to be optimised and justified through a combination of iterative 3D thermal modelling and advanced structural analysis.
This resulted in a deceivingly simple solution that was thermally 40% more efficient than the traditional approach and eliminated 270 thermal breaks together with associated fabrication, installation and weather sealing complexity.
Further cost and embodied carbon savings were realised below ground. The scheme originally featured a semi-basement used as plant space, bounded by a contiguous piled wall to retain the adjacent highway. This was removed entirely by using Slimdek construction to minimise the structural zone and locally optimising the floor-to-floor heights.
The project team say a major challenge was dealing with thermal expansion and contraction of the external frame and the subsequent differential movement relative to the internal structure. The movements impacted the building’s relationship with the façade and, as such, careful thought was given to steel deflections and even the location of the cores to ensure a standard system could be used rather than a bespoke unitised façade.
Similar attention was given to the two external transfer beams, where integration between structural engineering and architecture was paramount. Double columns at each end provide a visually simple solution, while allowing expansion and contraction of the transfer beams without the need for bearings and their associated maintenance requirements. A fabricated box section was used with outstand flanges to meet architectural aspirations for an I-beam, while being 30% more structurally efficient.
Steelwork is exposed both internally and externally, and connections have been carefully detailed to ensure visual consistency and elegance.
Intumescent paint was omitted from secondary beams through a detailed fire engineering assessment, which involved complex non-linear structural analysis of the floorplates. This represented 40% of the floorplate and resulted in a significant cost saving.
The building has achieved a BREEAM ‘Excellent’ rating, is WIRED Platinum and WELL enabled.
In summary, the judges say this new city office complex is striking for its robustly designed and detailed steel exoskeleton, coloured ‘Bristol green’. It, and a new pocket park, is squeezed onto a site tightly constrained between Bristol’s Floating Harbour, surrounding highways and several immovable ground structures. This new destination development, built at regional economic costs, has attracted the very best tenants. ■














