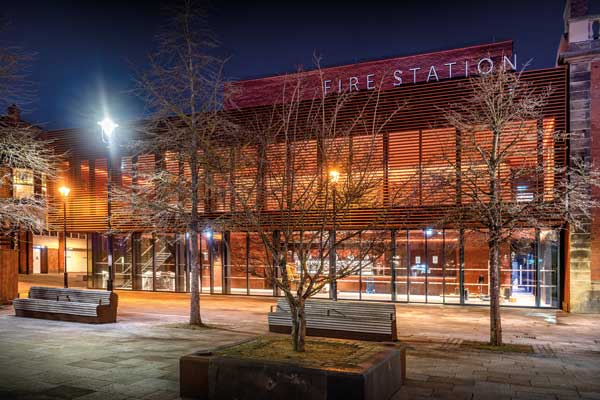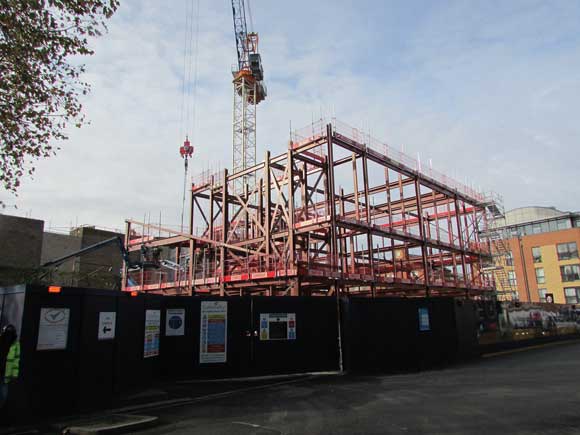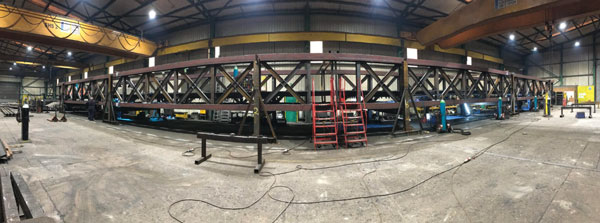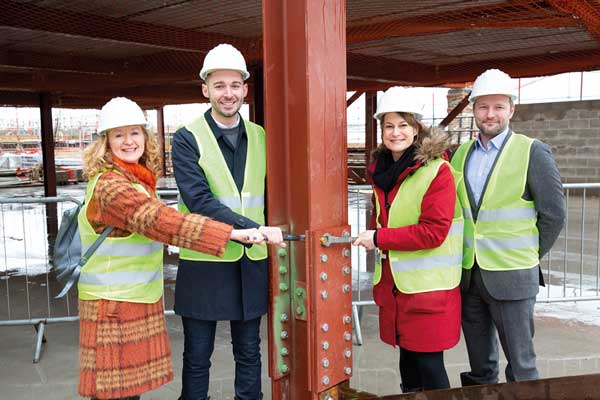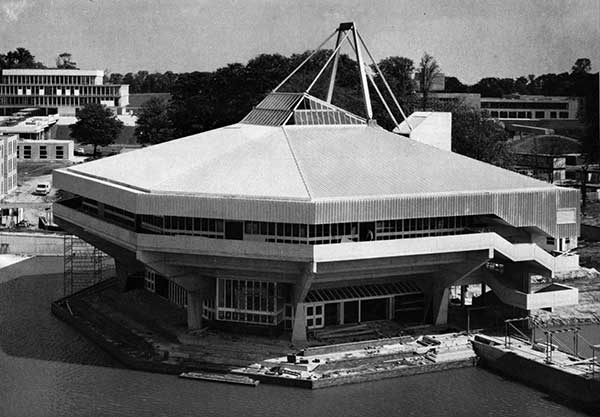SSDA Awards
COMMENDATION: Fire Station Auditorium, Sunderland
A central feature of the Sunderland Music and Culture Quarter, a new steel-framed performance space has combined flexibility, architectural excellence and value for money.
FACT FILE
Architects: Flanagan Lawrence, Howarth Litchfield
Structural engineer: JC Consulting
Main contractor: Brims Construction Ltd
Client: The Sunderland Music, Arts & Culture Trust
Complementing a number of other Sunderland city centre developments and refurbishments, the Fire Station Auditorium has delivered a new multi-functional destination for music and culture.
The project is located next to the former fire station building, which had previously been refurbished to form offices and a bar restaurant, as well as both the Sunderland Empire theatre and the Dunn Cow pub.
The auditorium is a flexible space and suitable for multiple performance types, allowing a quick transition between events to maximise the use of the venue. At a cost of £7M, this is said to be a unique value for money offering with a high-quality build and architectural excellence.
Initially designed as a reinforced concrete box containing some steel elements, a value engineering exercise was undertaken, whereby the design was switched to an entirely steel-framed project.
The design change was said to have made the project more suitable to the local supply chain, as well as improving the sequencing of the works and reducing the foundation works.
According to the project engineers, the building has some very strong architectural features and is designed to sit alongside and within an environment of heritage buildings. While it is very striking when viewed in isolation, with its overhanging front entrance glass and terracotta façade and the large open atrium, it is only when viewed in context to the entire area that these elements don’t show off, but actually give prominence to the surrounding buildings.
The use of steel to form a double cantilever is said to be key to the success in allowing the ground floor to be seamless with the inside outside intent of the structure’s main façade.
The steel members cantilever internally to support the first floor around the voided atrium as well as externally to support the main façade and roof. The mass of the brickwork, built over the bar area and supported by a steel truss, is also key to delivering the architectural impact of the auditorium with the building and the foyer being the transition from public realm to the performance space.
The truss was designed to exploit the available depth of the elevation to ensure a very stiff structure, with economical use of material, to carry a significant load over a significant span while limiting dead load deflection to appropriate limits.
“The adoption of a primary steel structure, in place of reinforced concrete, resulted in a saving of around £300,000,” says JC Consulting Director Craig Higgins.
“Simply, the scheme would have been unable to have achieved the same success without the adoption of a structural steel frame.”
Internally, one of the key aspects of the project was the ability for the space to be multi-functional with efficient change over between performance types. Flexibility is provided by multiple stage positions, and numerous seating and standing arrangements. This is complemented by collapsing handrails, moveable stairs and retractable seating.
Summing up, the judges say acoustic considerations initially suggested a concrete solution, but the frame was changed to a fully steel structure resulting in excellent acoustic performance in a very flexible facility, that was produced at substantially lower cost.








